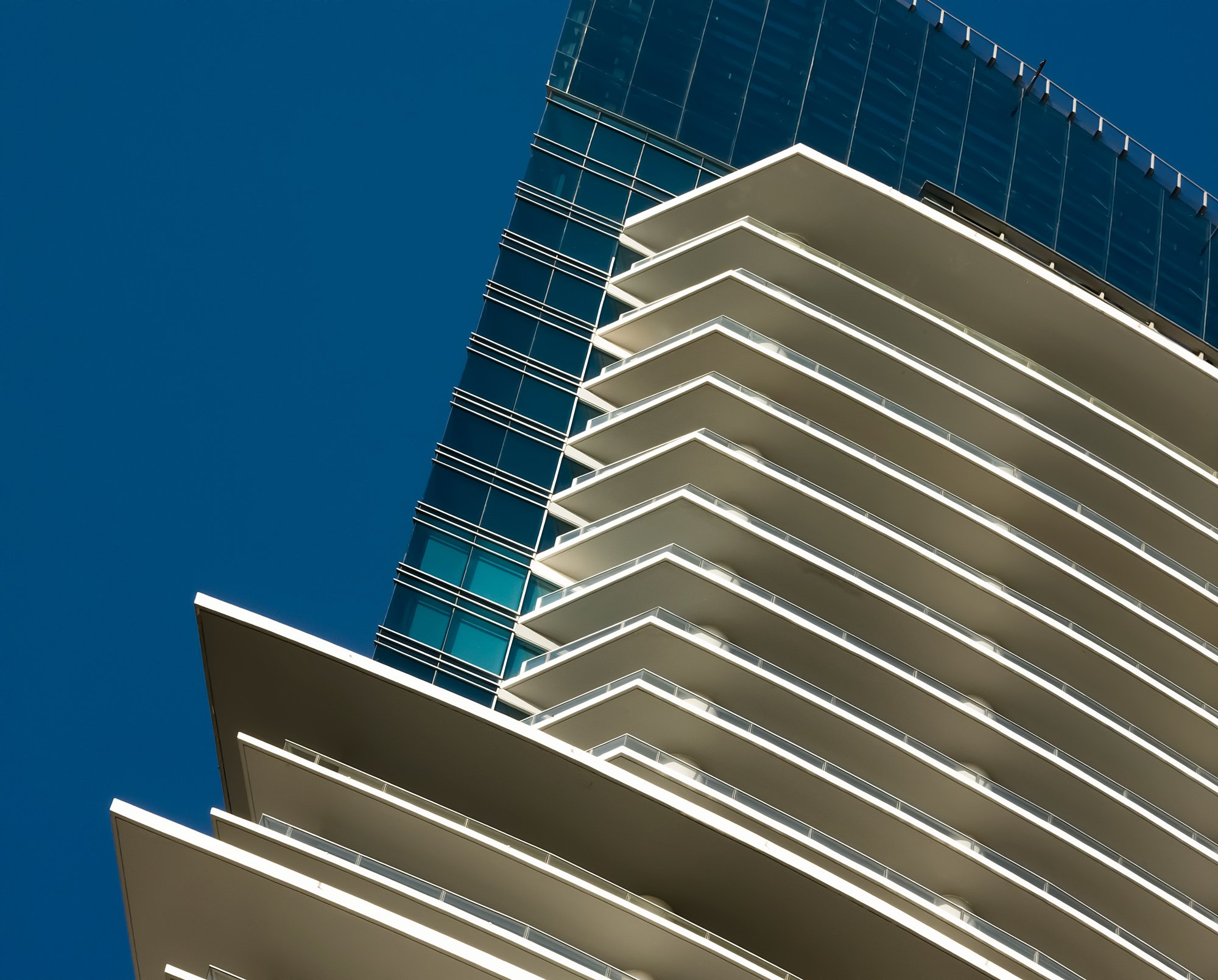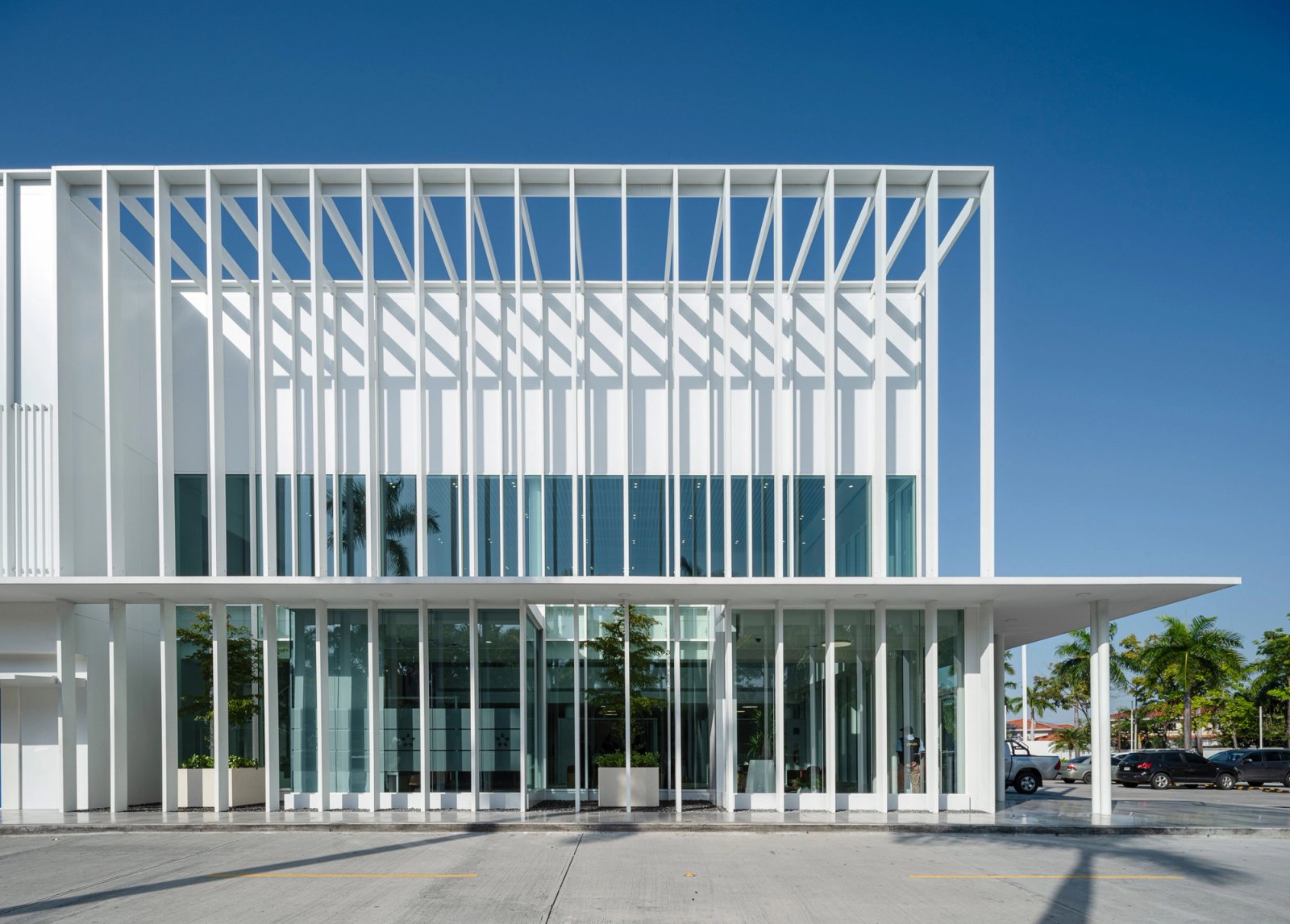
Architecture
We view each project as an opportunity to shape spaces that inspire and endure.
Our architecture services encompass the entire design process, from conceptualization to execution. We in craft environments that are both functional and aesthetically compelling, reflecting the latest advancements in the field while addressing the needs of our clients and the community. Our approach is rooted in an understanding of how architecture shapes the character of its era, and we are dedicated to creating buildings and spaces that make a lasting impact.
We integrate innovative design with practical solutions to ensure that every project contributes positively to its environment and stands the test of time. We work across different scales, complexities, and typologies. Our vision encompasses not just the building itself but also the macro and micro aspects of the environment it inhabits.
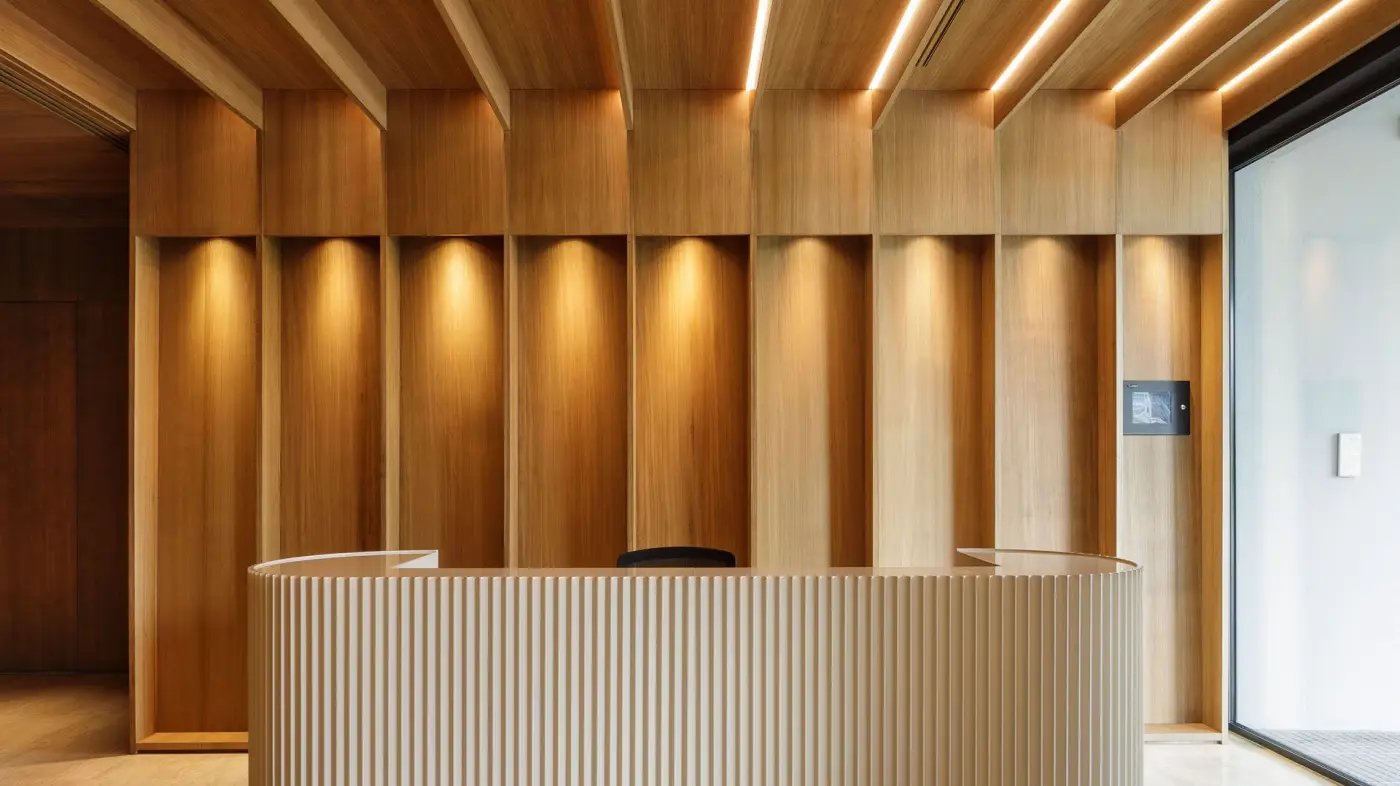
We see interior design as a way to breathe new life into spaces, making them both functional and inviting.
Our approach goes beyond materiality, focusing on creating spaces that are both practical and visually engaging. We tailor our designs to meet the specific needs of each project—whether commercial, corporate, or residential—ensuring that every detail enhances the functionality and character of the space.
By combining practical solutions with a keen sense of aesthetics, we design interiors that foster a sense of intimacy and connection, making every space feel welcoming and thoughtfully crafted.
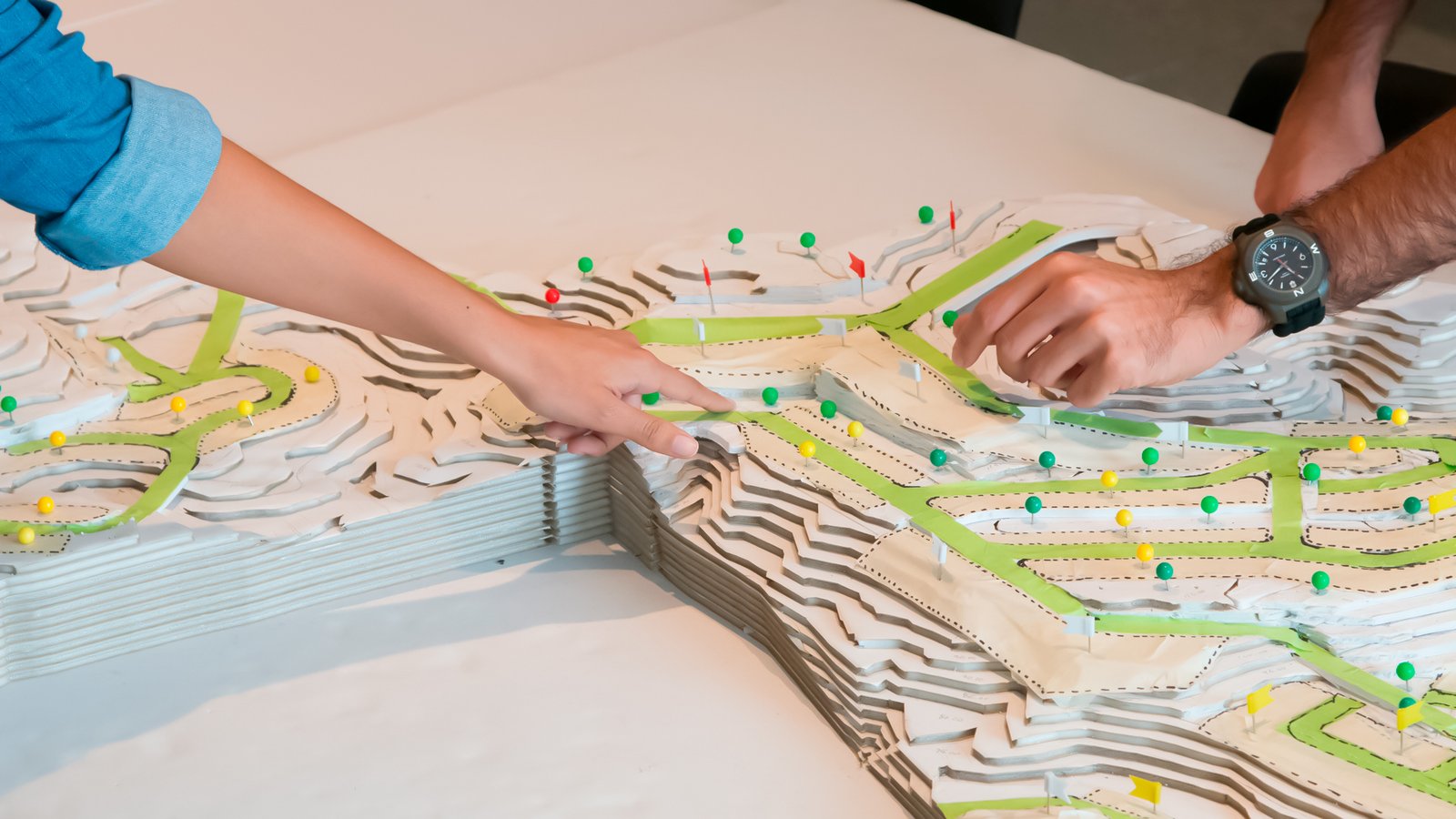
We are committed to designing cities that offer a better quality of life through comprehensive urban strategies and master planning.
Our approach involves understanding cities as interconnected systems, considering the complex dynamics of urban environments. We develop sustainable urban strategies and master plans that guide growth and transformation, ensuring that cities remain functional, resilient, and adaptable. By fostering sustainable development, we enhance the quality of life for residents and shape smart, future-ready cities.
Our services span the full scope of urban planning, from large-scale masterplans to detailed design strategies, all with the goal of creating vibrant, livable urban spaces.
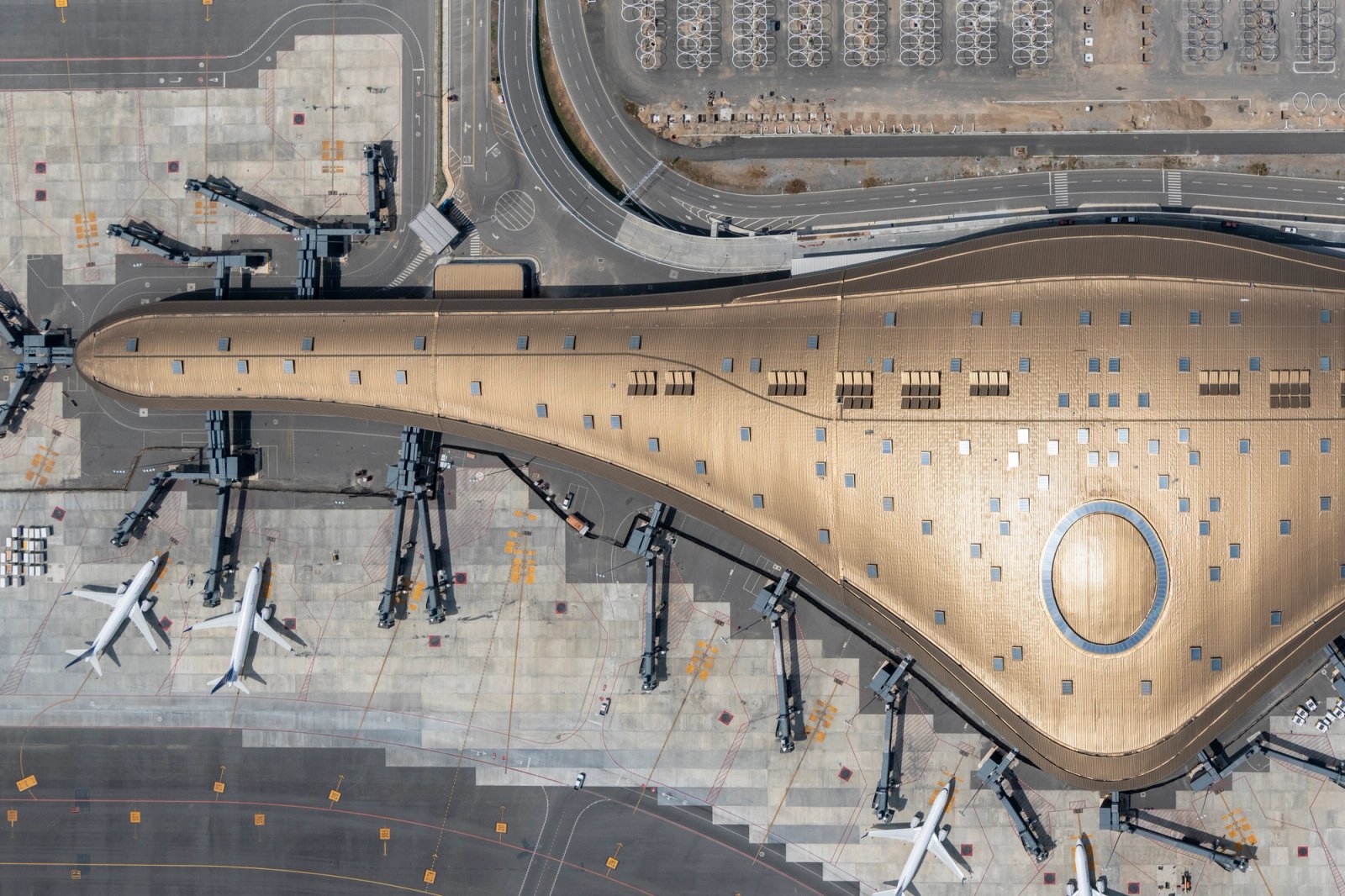
Our design consulting services support clients from the earliest stages of a project, helping to transform ideas into comprehensive proposals. We collaborate with all relevant stakeholders—commercial, technical, legal, and construction experts—to ensure that every aspect of the project is considered and adds value from the start.
Through design thinking workshops, we assist in developing solutions that balance user needs, technical feasibility, and financial viability. By being involved from the beginning, we help shape well-rounded design proposals that integrate all critical perspectives and set the foundation for successful project outcomes.
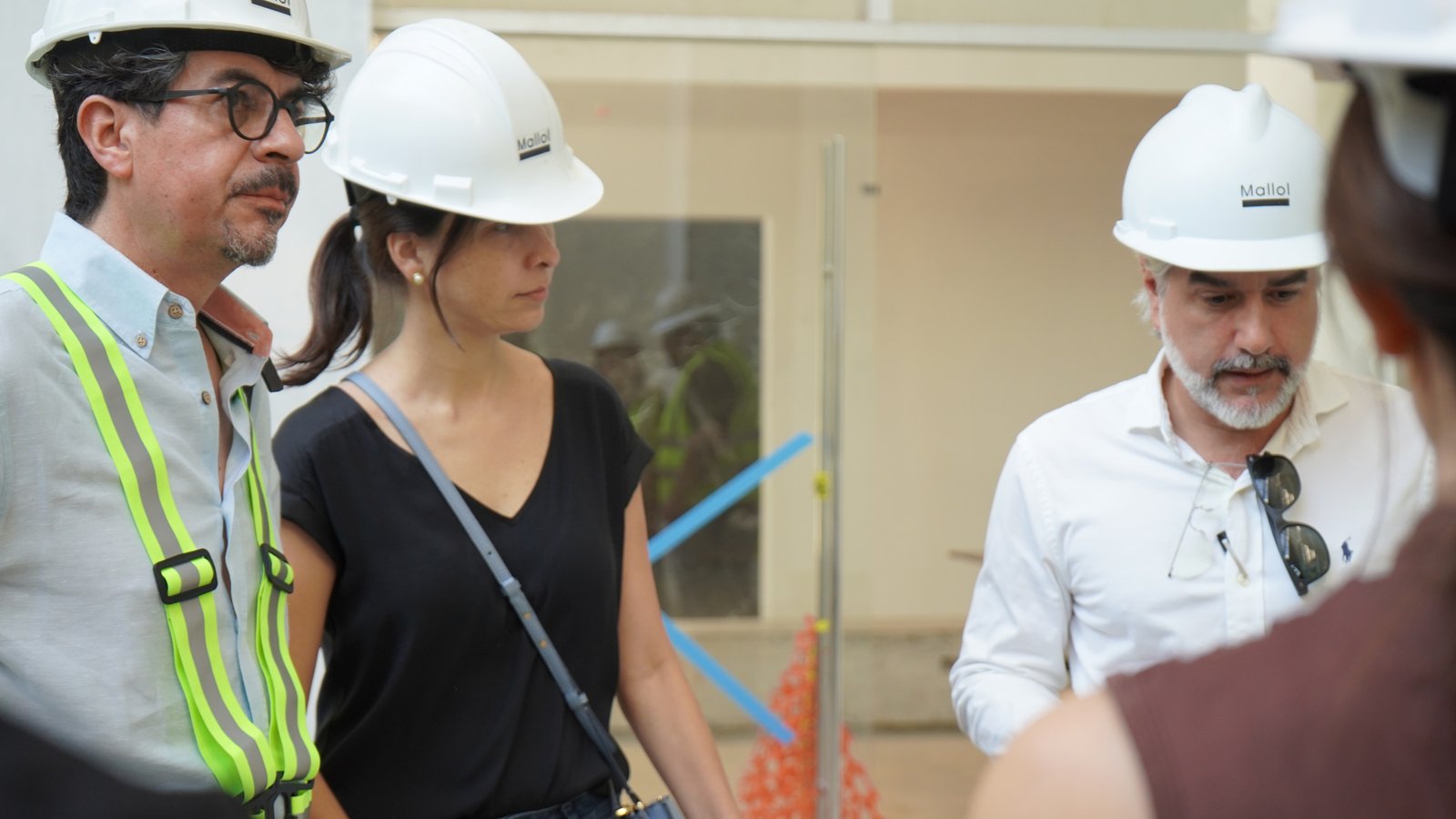
Our team ensures meticulous oversight of the project’s execution, aligning every detail with the intended design. We work closely with contractors and vendors to maintain smooth communication, timely progress, and adherence to the project’s scope and budget. Regular site visits and inspections allow us to manage risks and embrace opportunities for improvement, addressing any changes from an architectural perspective to preserve the project's vision and quality.
Construction is dynamic and spans a long period of time. Through our services, we respond effectively to uncertainties, changes, or opportunities as they arise, ensuring the project remains on track.
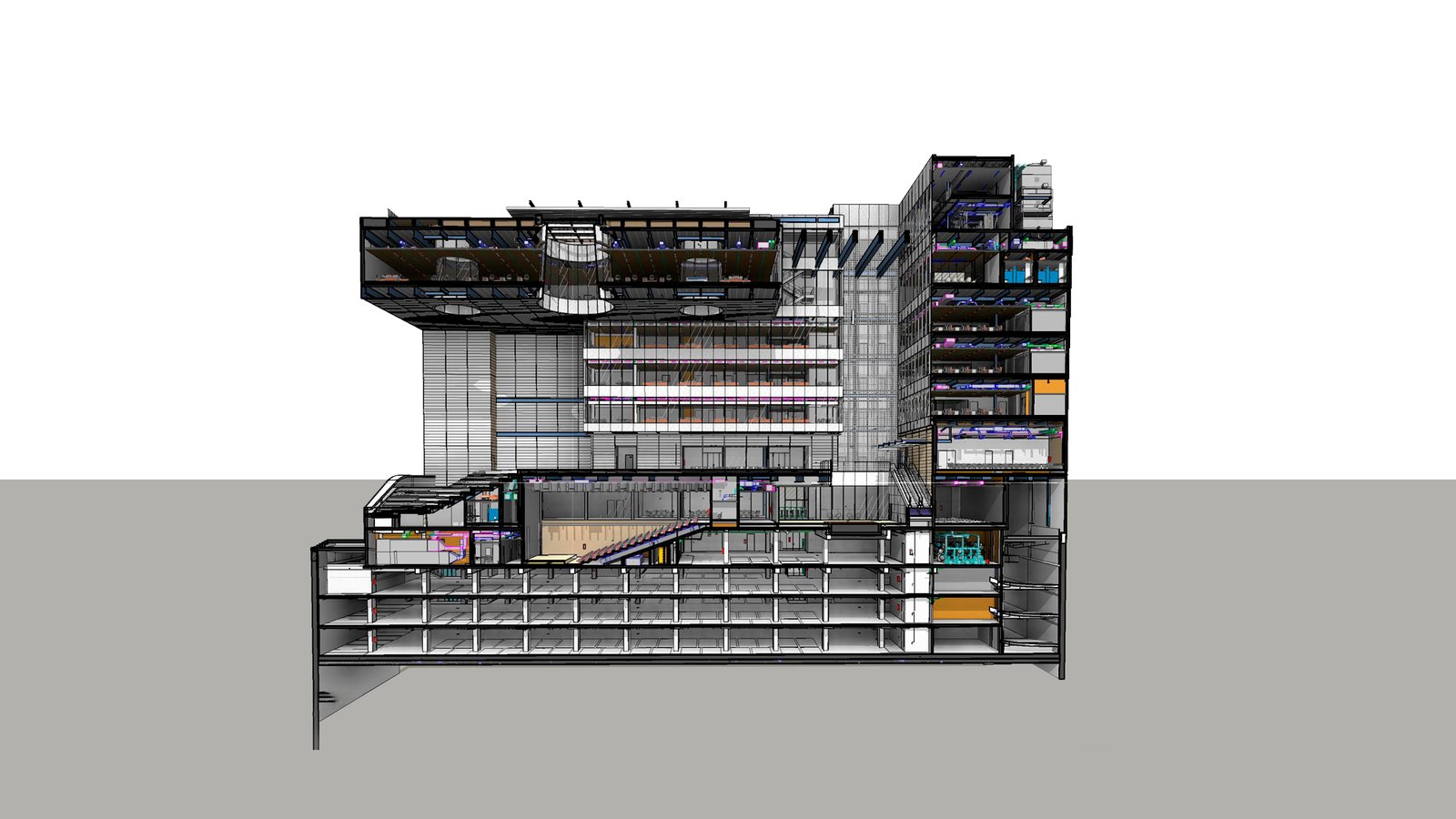
We leverage technology to push solutions forward, adopting a multidisciplinary approach that integrates architecture, engineering, and construction expertise. By fusing design with innovative solutions, we ensure projects move to the next level.
Our Business Information Modeling (BIM) team plays a central role in our firm-wide design methodology. BIM allows us to visualize outcomes, identify potential issues early, and optimize resources, resulting in cost-efficient and timely project delivery. It also standardizes and enhances workflows across all disciplines, incorporating new technologies and improvements to meet the latest regulations.
Additionally, our dedicated quantification and budgeting team extracts precise project data, providing accurate cost estimates that reflect current market conditions.
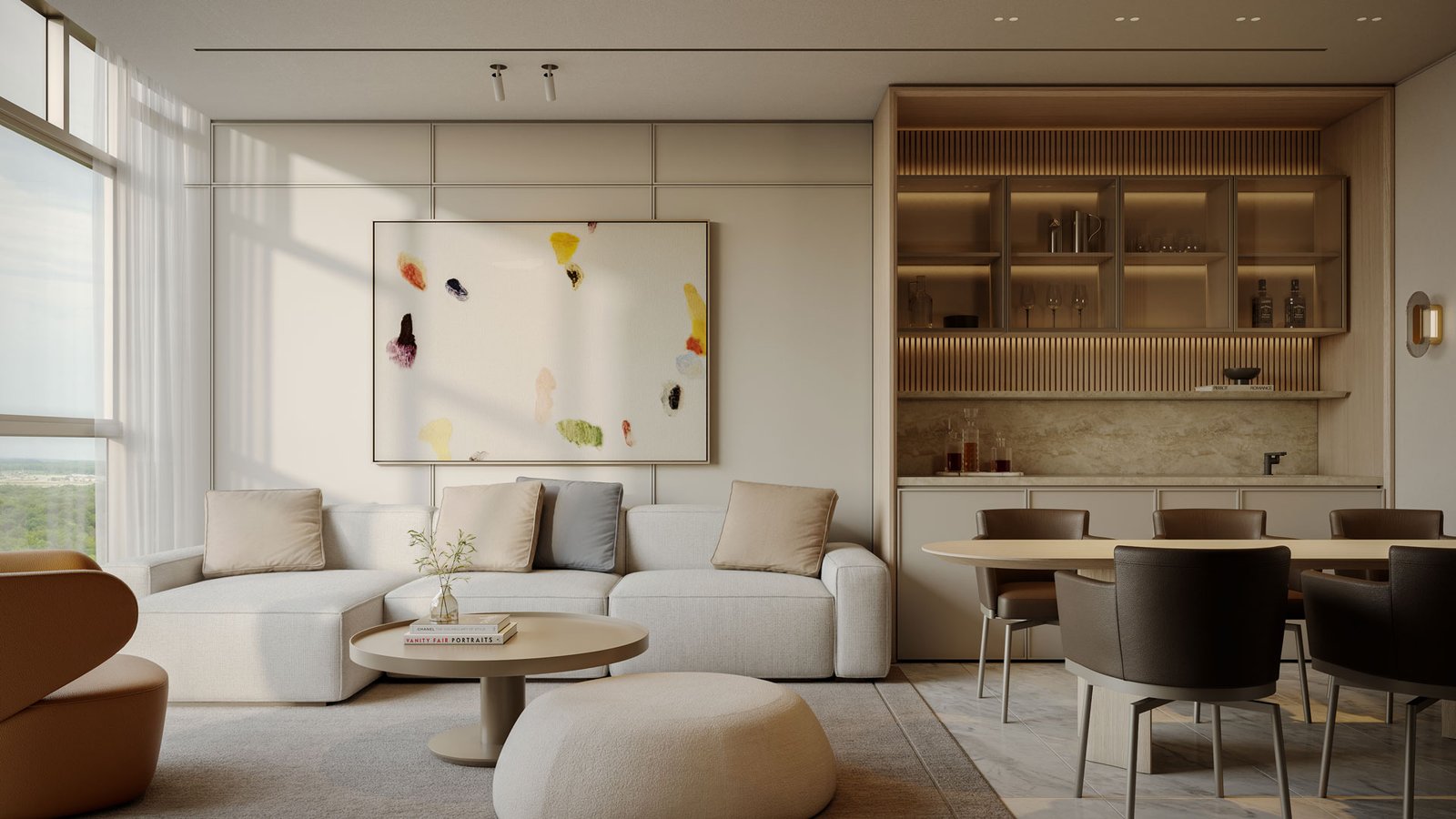
Adding value through visual immersion and access to photorealistic detail.
Our 3D rendering services offer photorealistic visualizations that transform 2D plans into realistic models, allowing clients to fully immerse themselves in the design before construction begins. By showcasing detailed representations of spaces, materials, and lighting, we bring architectural ideas to life, ensuring a clear understanding of the design intent.
We further enhance this experience through virtual reality (VR) and animations, offering even more immersive and dynamic ways to explore the project in detail before it's built.
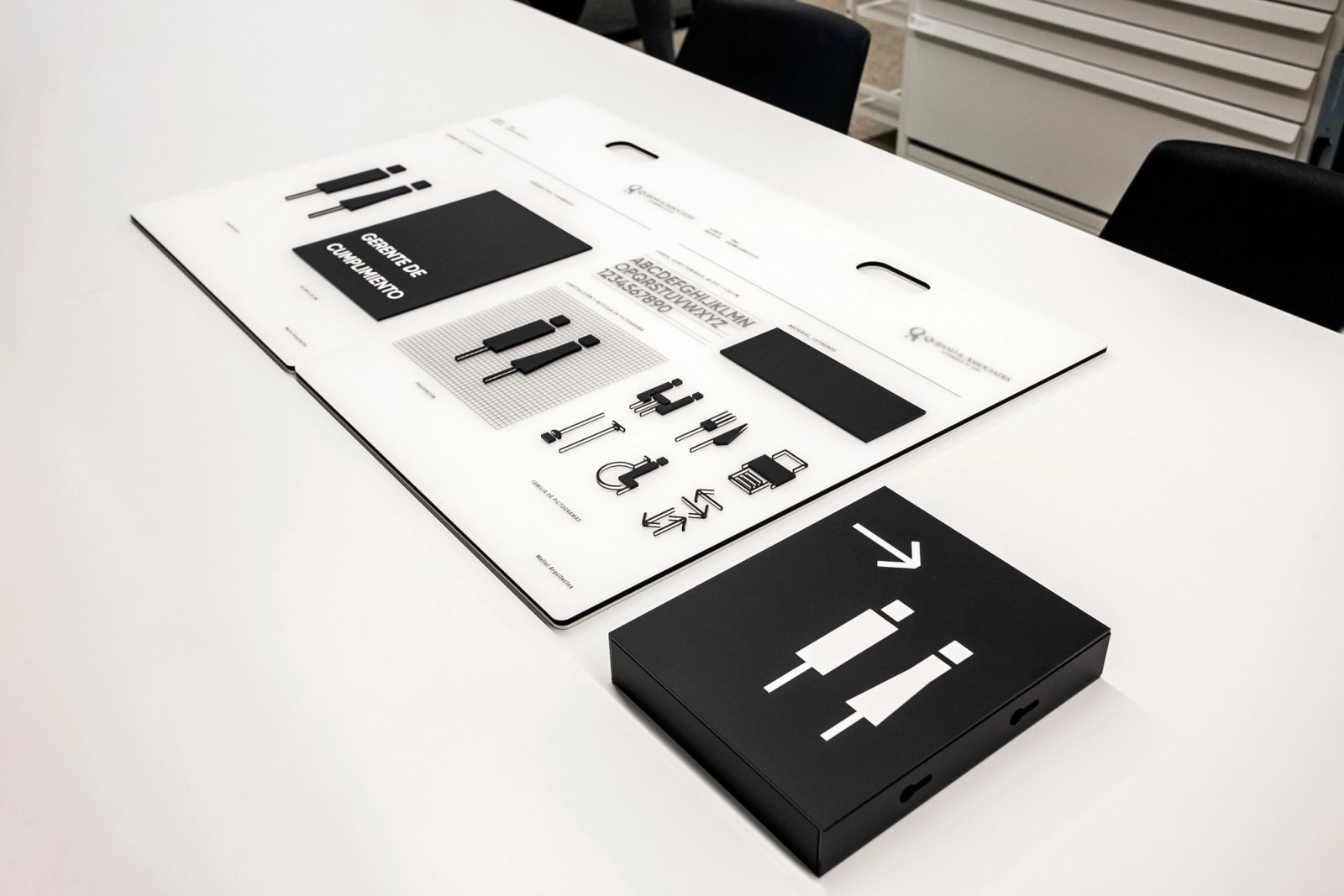
The identity of a project lies in the unique value it offers, shaping the impact and experience for the user. Our wayfinding and signage guide users seamlessly through the space we've designed.
Architecture, interior design, and brand identity come together to create a cohesive experience for both users and visitors. Wayfinding design involves creating tools and spatial information systems that seamlessly direct and guide people through the space.
Every choice we make, from typography to materials, is carefully selected to align with the project's identity and goals.
