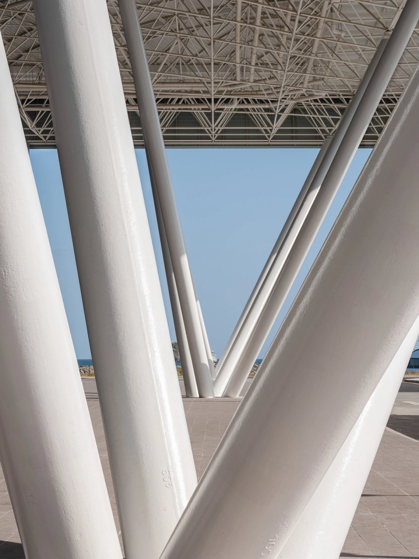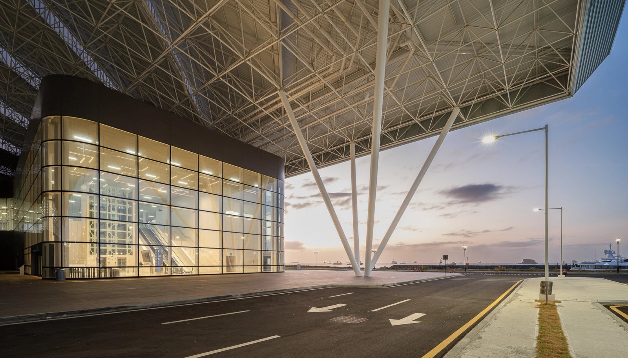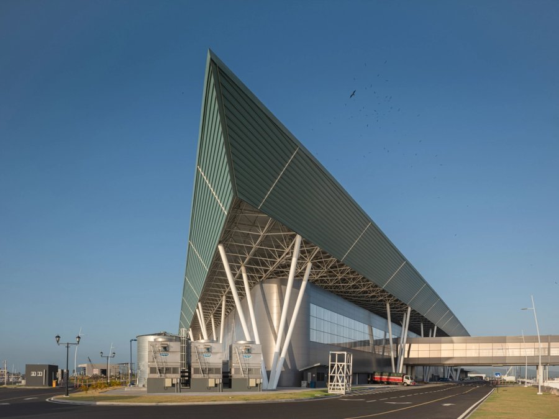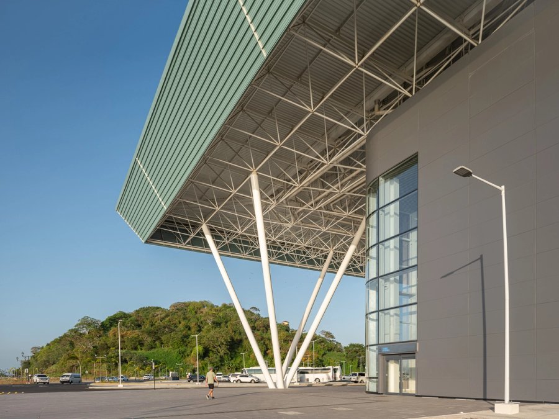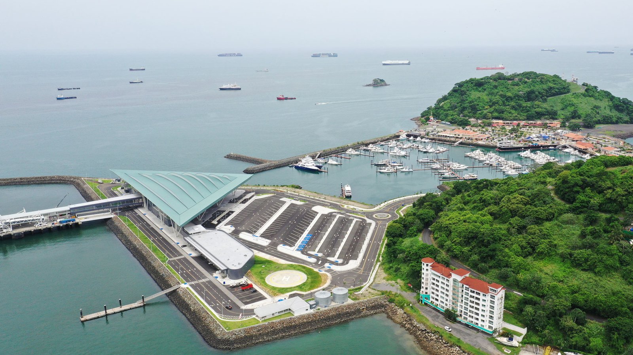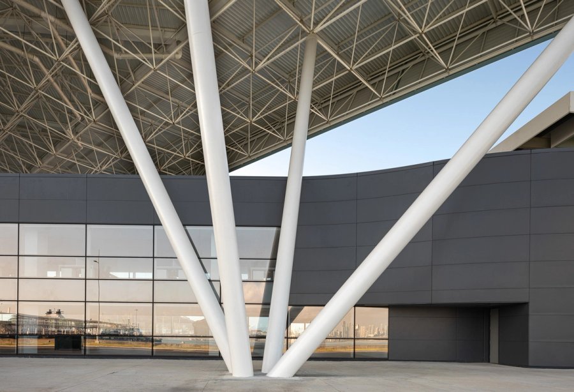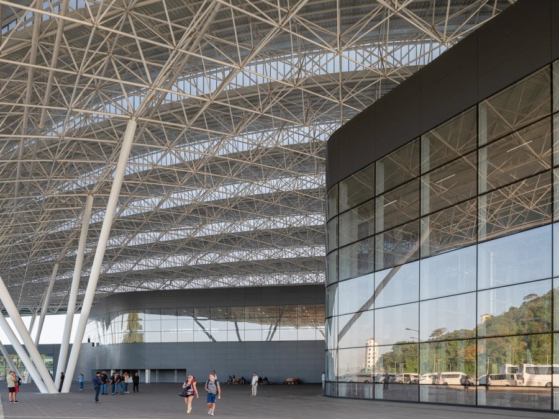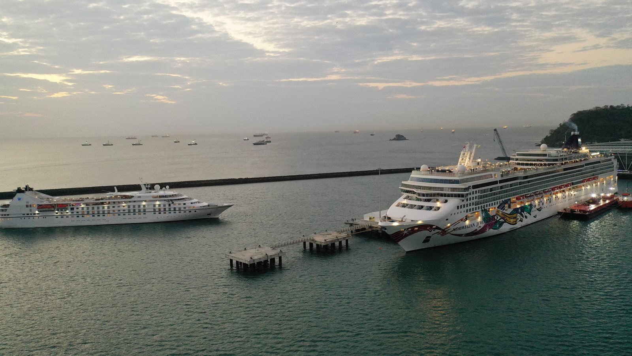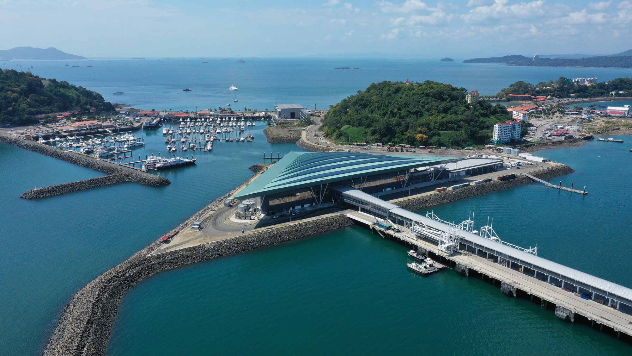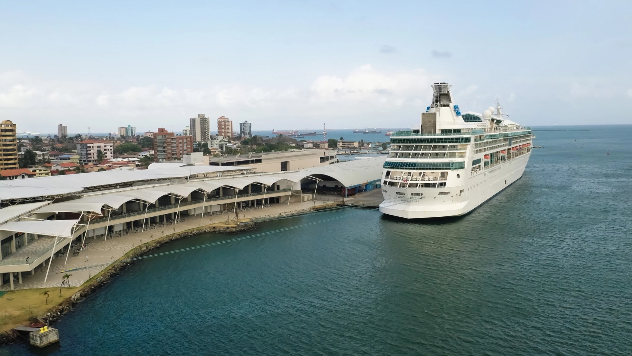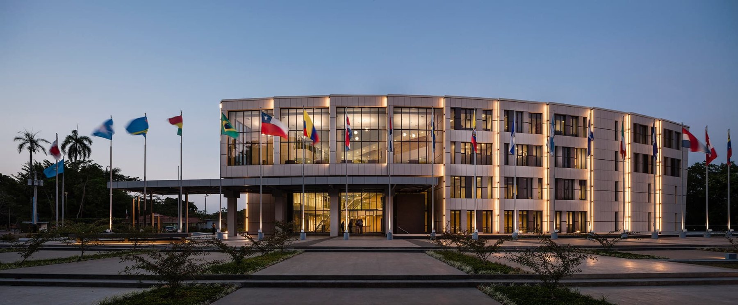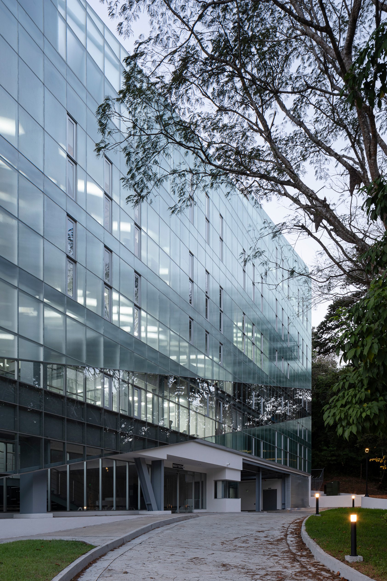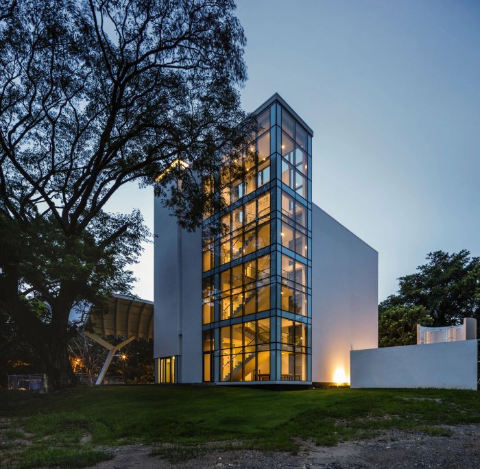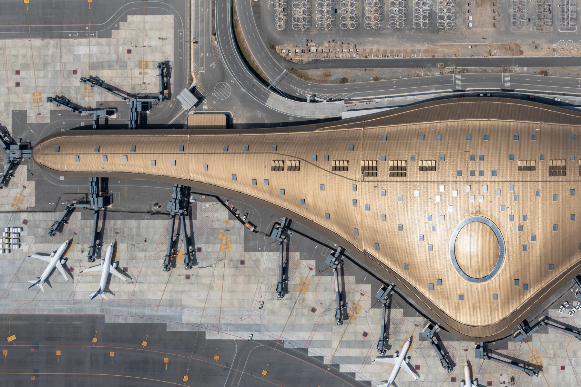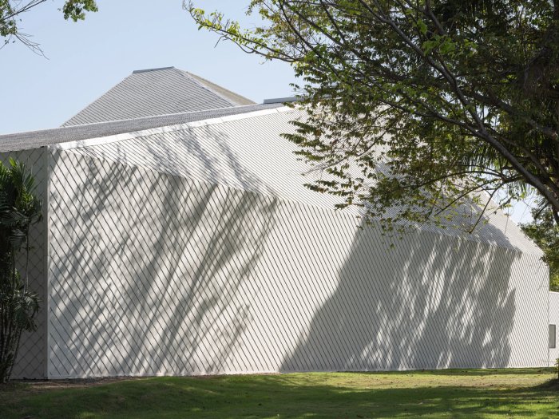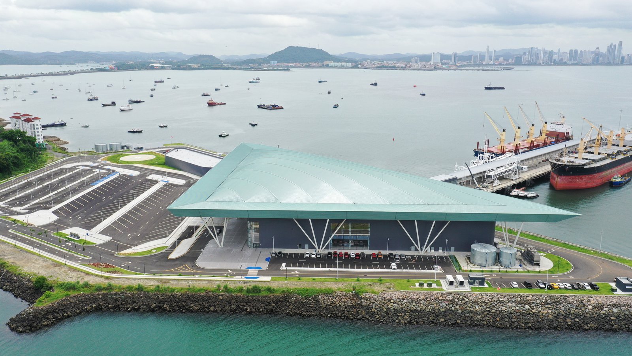
The terminal was built on a site of nearly 90 hectares, featuring a maritime zone, a canal approximately 600 meters long, and a dock 400 meters long, in addition to the platforms at the end of the dock for docking the ship, among other facilities.
This terminal will have the capacity to accommodate two cruise ships of up to 5,000 passengers each. According to studies and projections, through the construction of a parallel dock to the existing one, the capacity could be expanded to accommodate two ships of 3,000 passengers each.
This project is considered a landmark for Panama's Bay, framed by a skyline of numerous skyscrapers that are visible by air when arriving in the Isthmian capital as sentinels of the ocean, and also from Amador in the serenity of the tropics.
In 2024, according to a report from tourism authorities, the Amador Terminal received more than 23,000 passengers, with facilities meeting modern tourism and customs standards.
The project includes a building of 20,000 square meters, where embarkations are managed, as well as an area for workshops, support, goods, and another area with reserve water tanks. Other integral parts of the terminal include its 500-meter access road, parking areas for 40 buses, 300 automobiles, under a roof of 1,600 square meters, and a plaza.
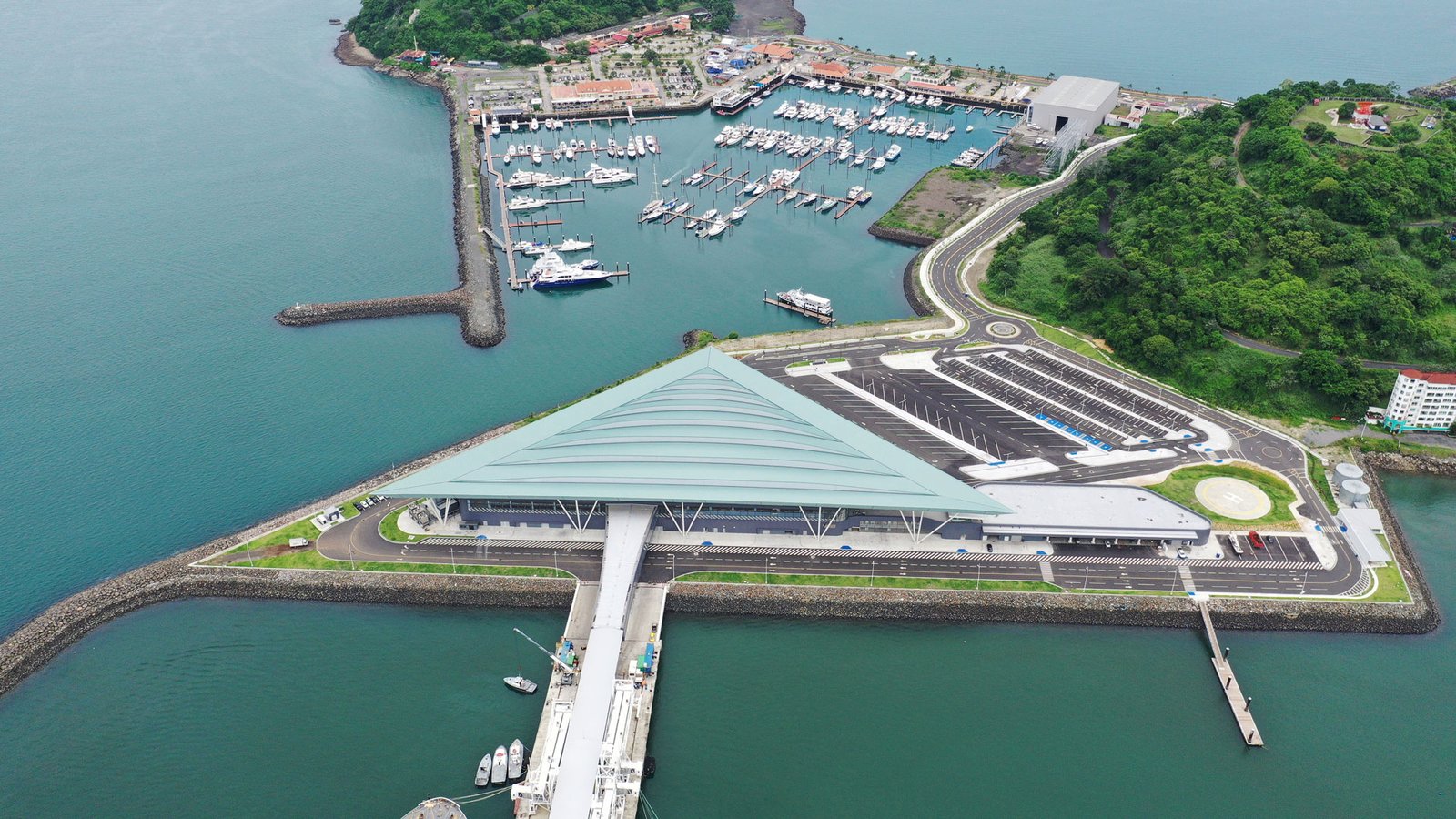
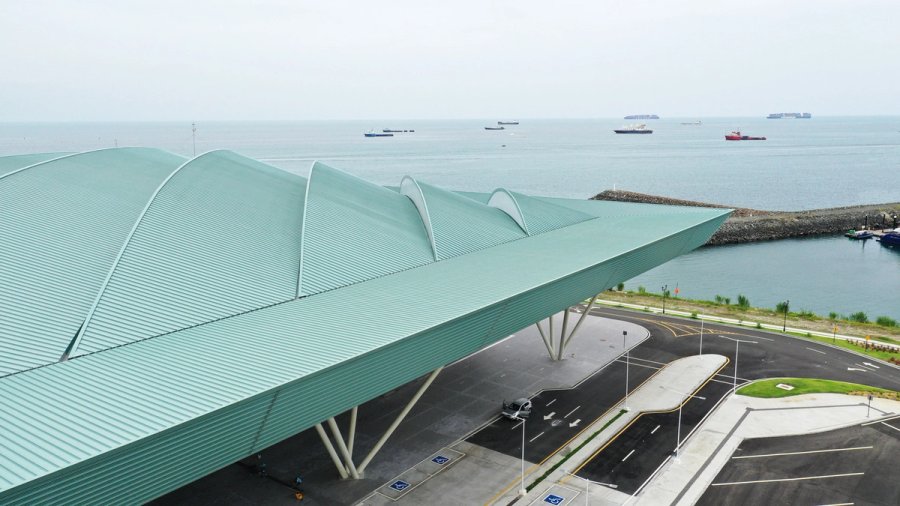
The structures have been built with the most efficient sustainability standards, including solar protection, control of interior luminosity, water reuse for irrigation, natural ventilation, and thermal comfort.
The Amador Cruise Terminal is considered, for its design and functionality, a fundamentally dynamic work with extraordinary spatiality. Its Space Frame consists precisely of a structure of 16,000 square meters supported by ten tree-shaped columns. The imposing cover rises above the main buildings, which are protected while enjoying the shade and light entries allowed. The use of the Space Frame gives it a light, transparent, and dynamic appearance by raising the ceiling height and providing a sense of spaciousness to the space.
The Amador Cruise Terminal is located on Isla Perico, Amador Causeway, in the Ancón district of the canal zone. The project encompasses a total area of 88 hectares plus 6,399.60 square meters corresponding to the seabed area. Additionally, 10 hectares plus 6,773.31 square meters for seabed area, maneuvering dock, and docking dock, and finally 77 hectares plus 9,626.29 square meters.
