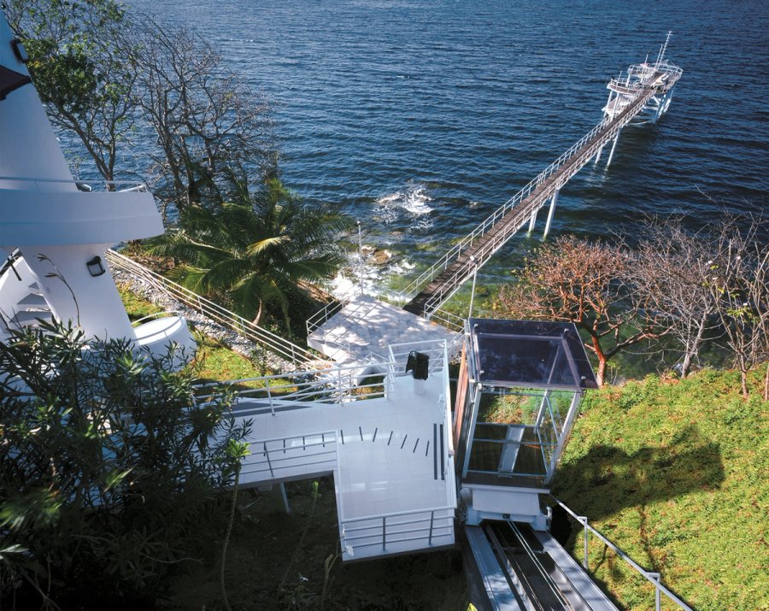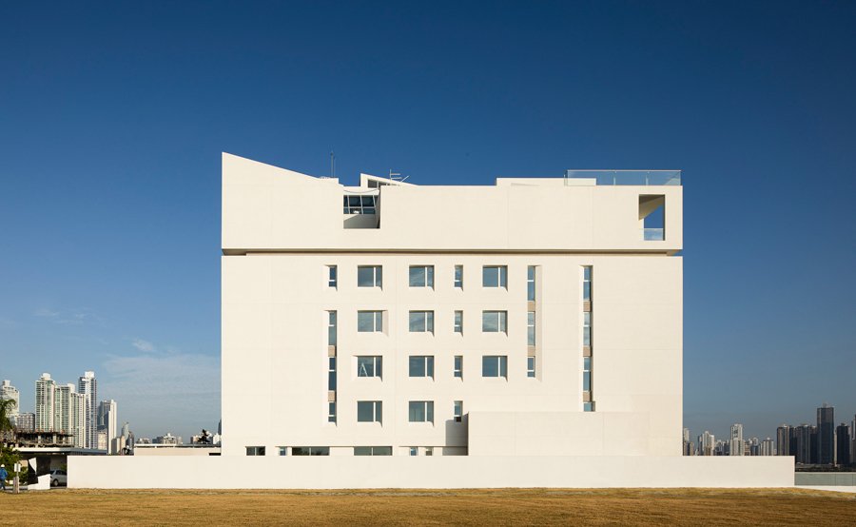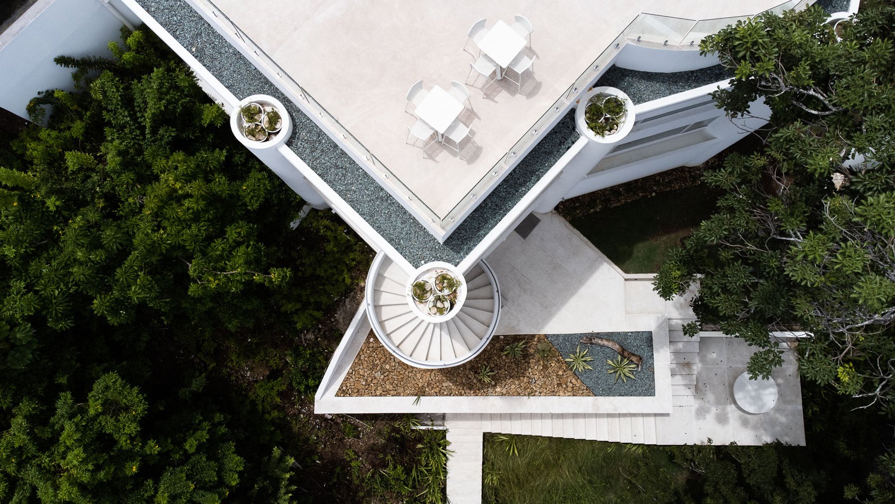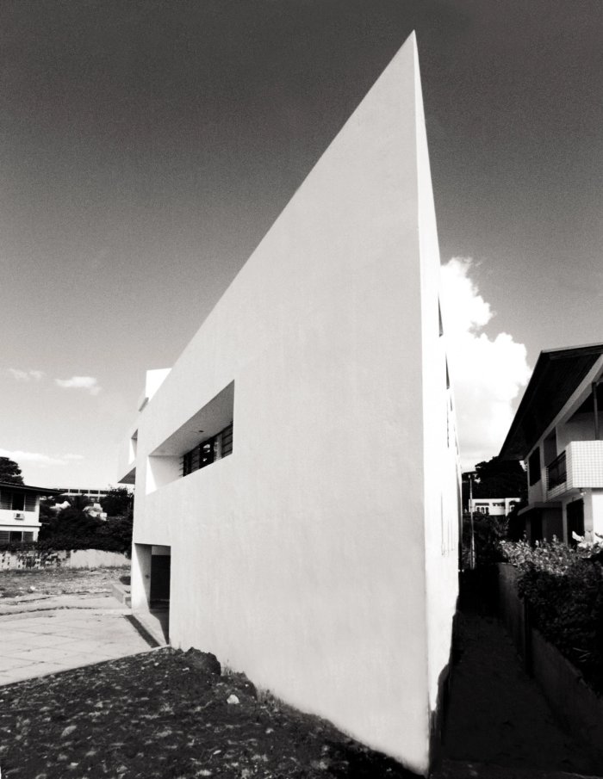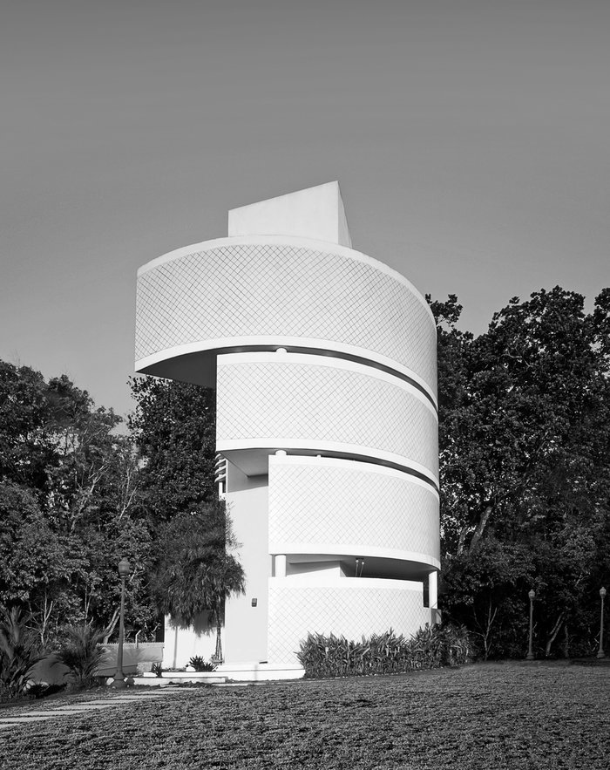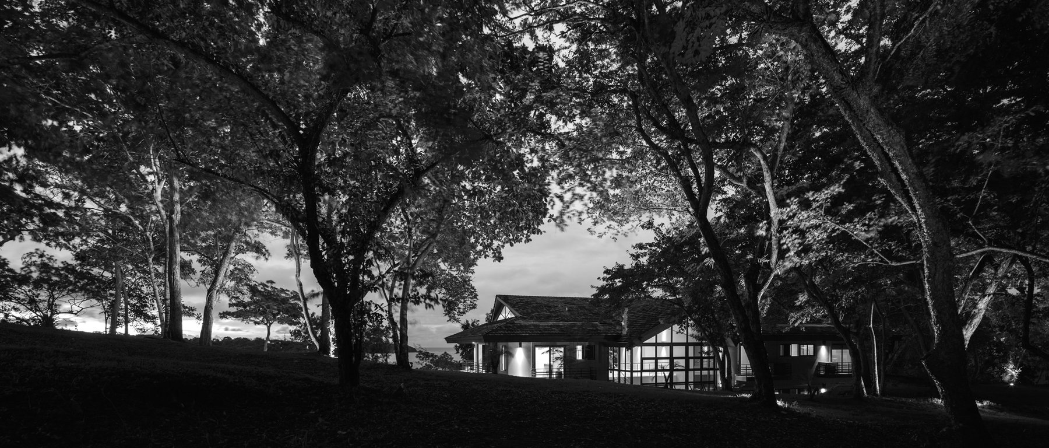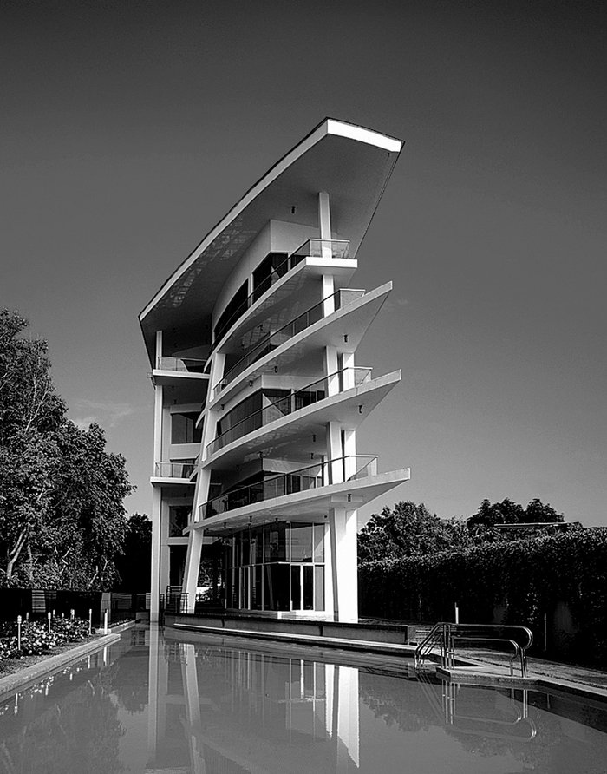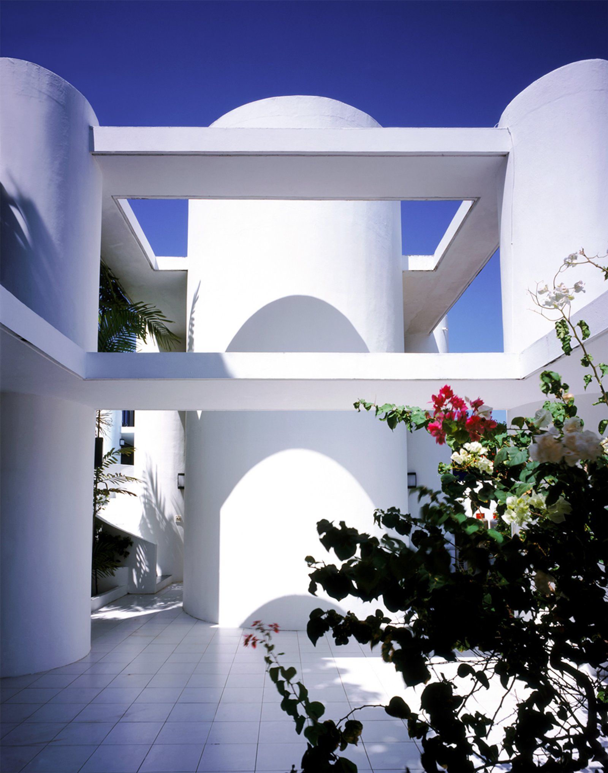
Casa Llopis is conceived as a sequence of sequentially joined bodies in a modular composition, stepped with independent pyramidal roofs that interplay harmoniously, commanding both the sea and the topography. Its plan, comprised of a formal succession of square figures, seamlessly integrates with the landscape.
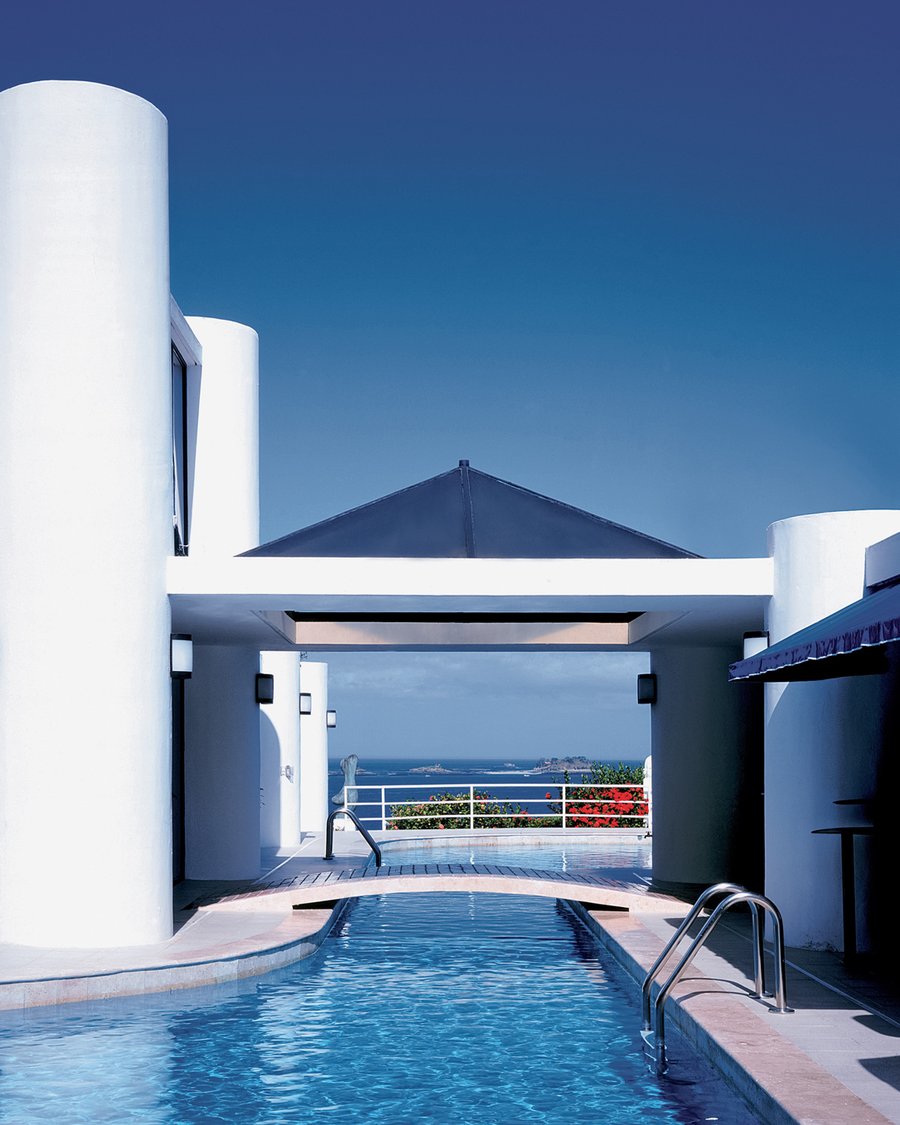
Throughout the course of the residence, numerous spaces intertwine with the terraces, flanked by cylindrical bodies at the corners of each module. The deliberate use of white hues for surface treatment accentuates the contrast with the verdant surrounding vegetation and the vast marine blue that envelops the immediate setting.
Vertical circulation among the various surface levels is elegantly resolved through spiral staircases ingeniously nestled within two of the cylinders enveloping the basic volumes of the residence. A transparent cabin elevator gracefully traverses the incline, linking the lower cliffside with the upper and access levels.
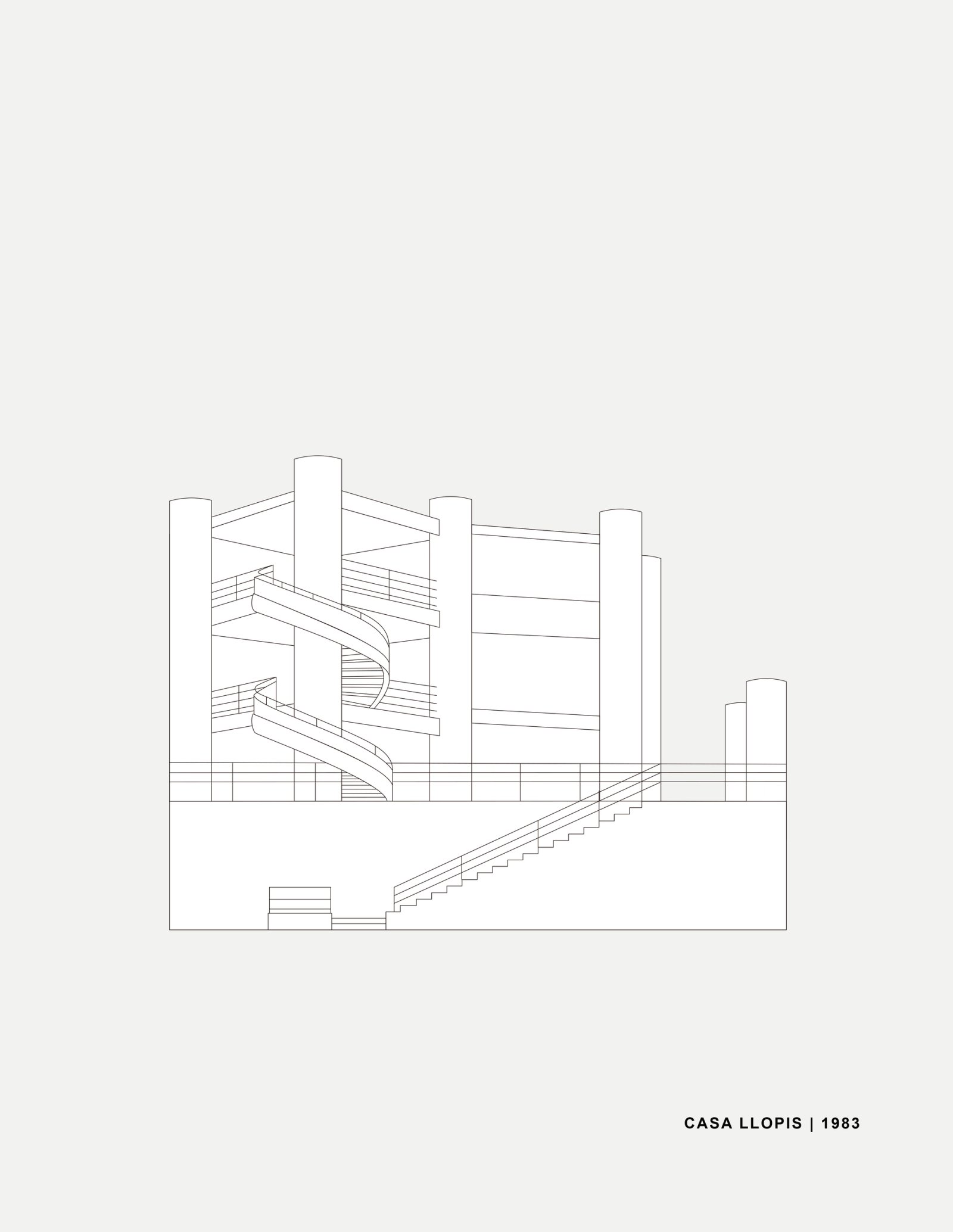
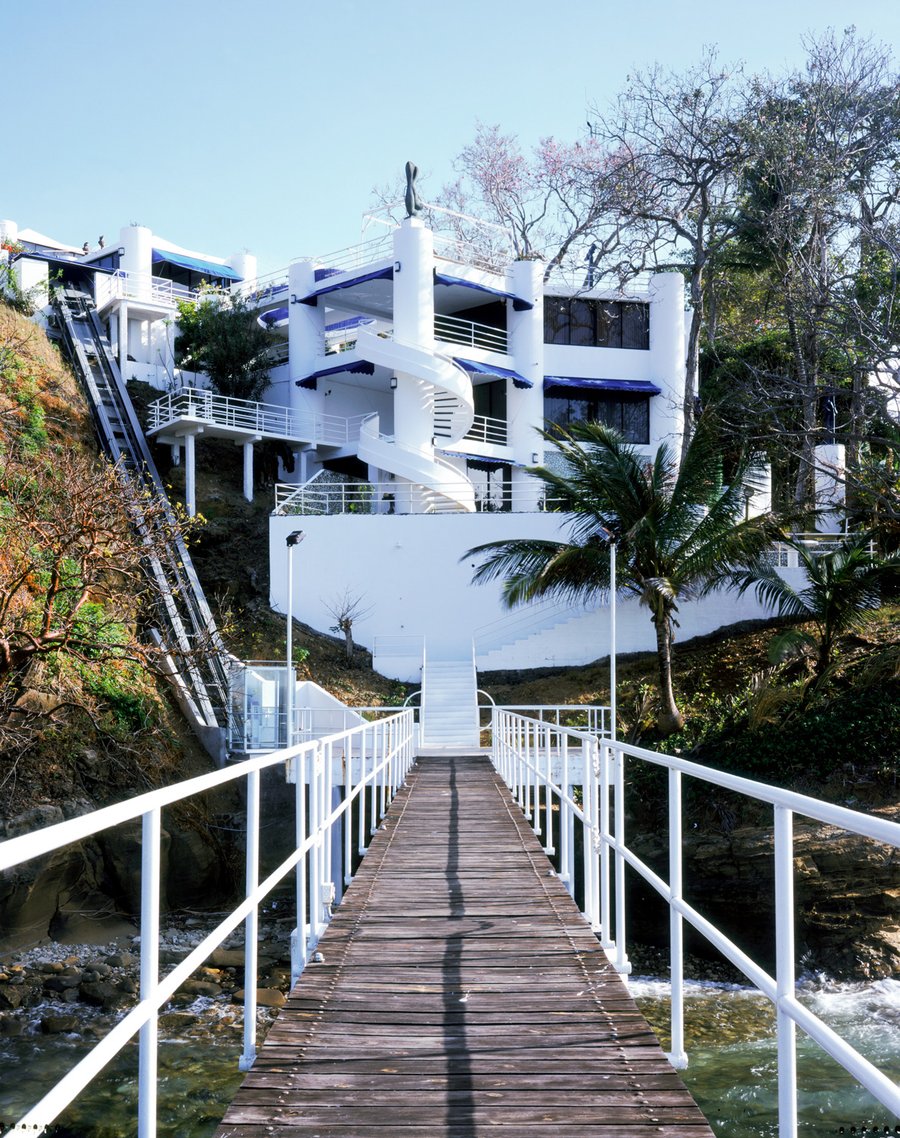
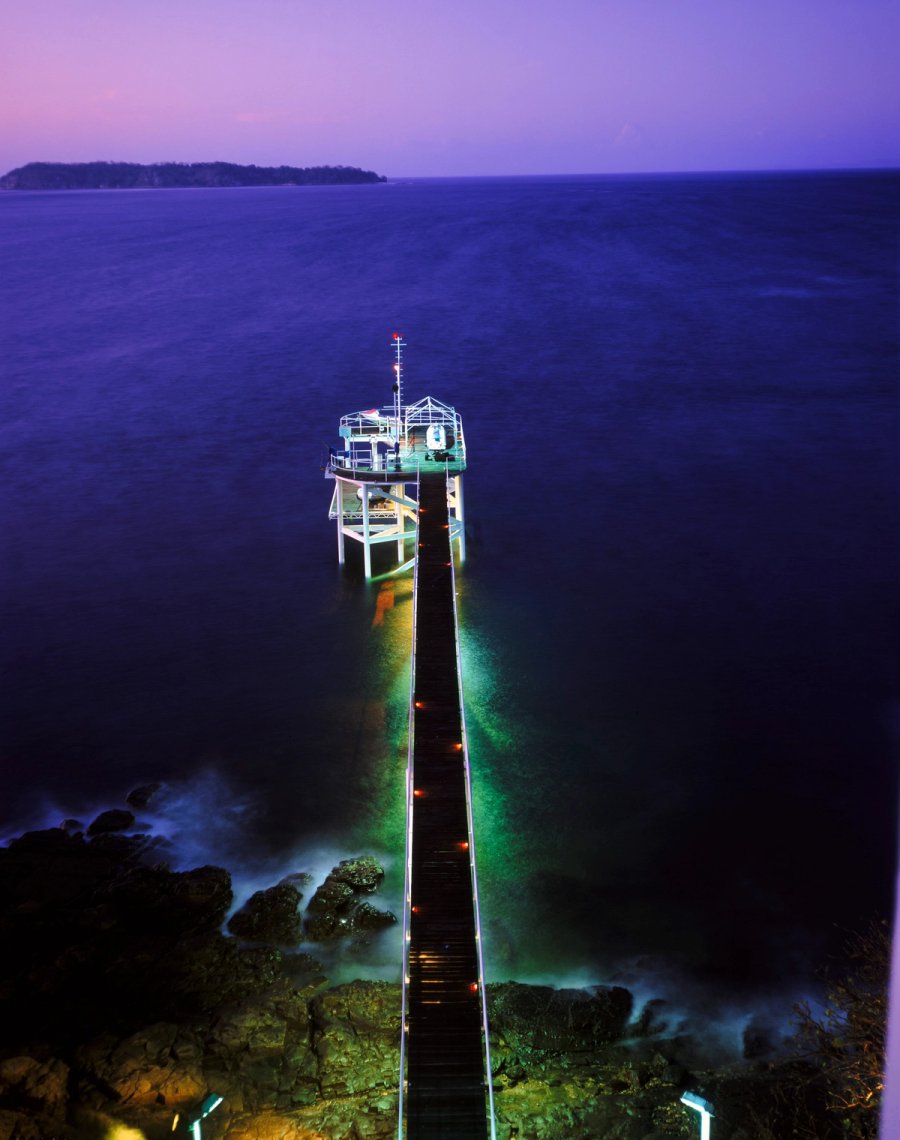
Moreover, the residence boasts an extensive pier, establishing a longitudinal connection between the sea and the property, thereby enhancing its symbiotic relationship with the maritime environment.
