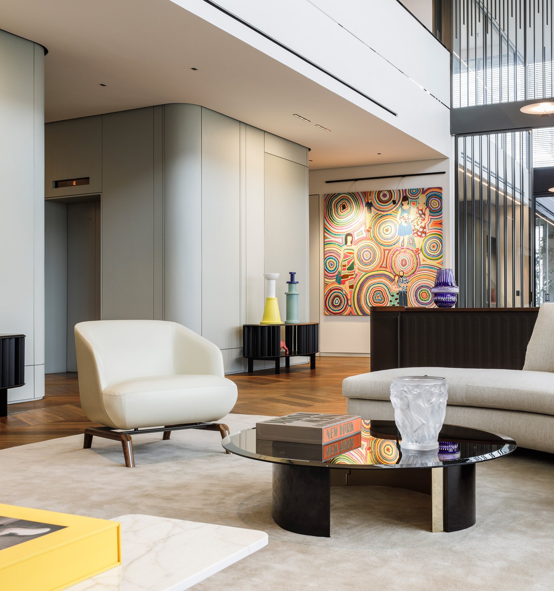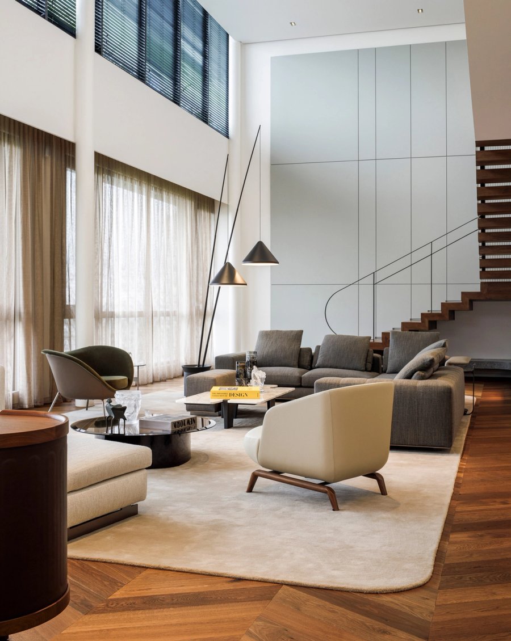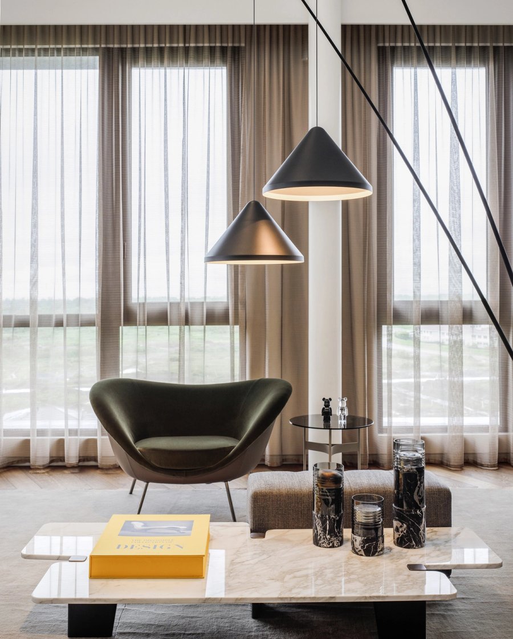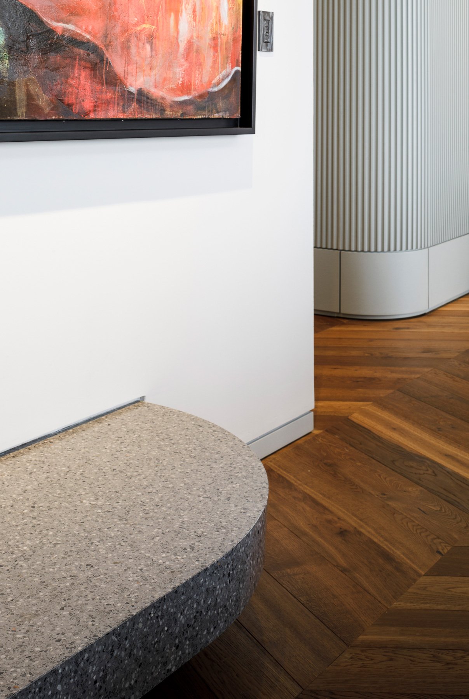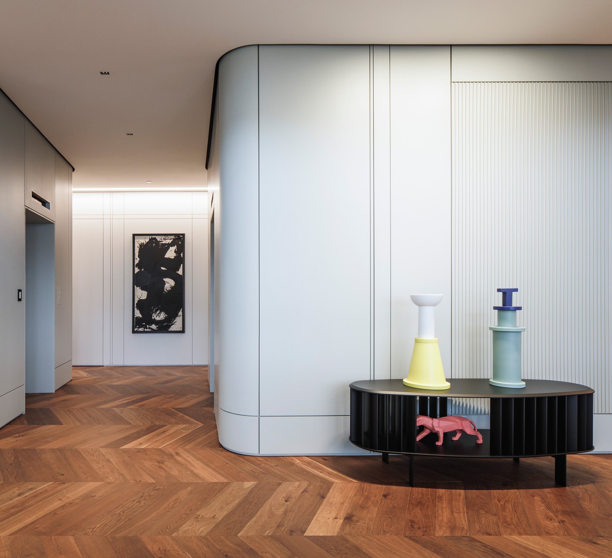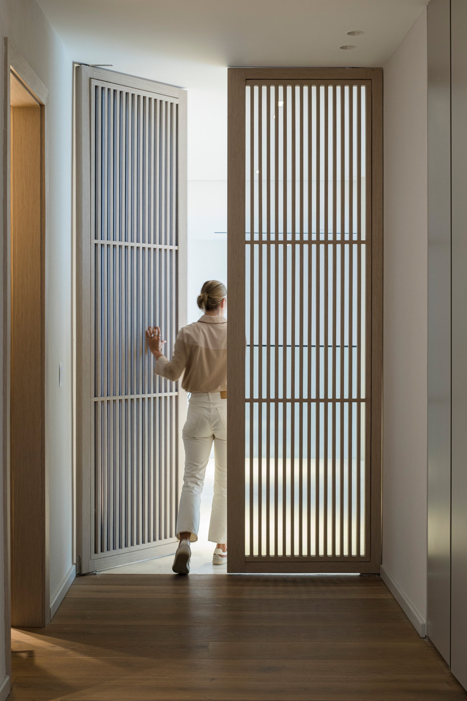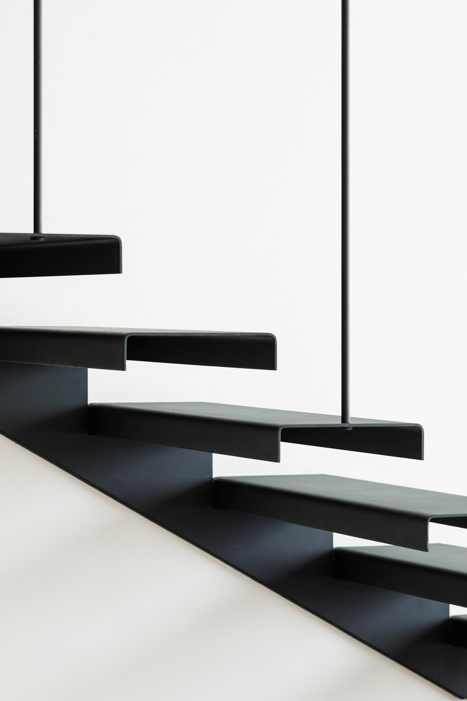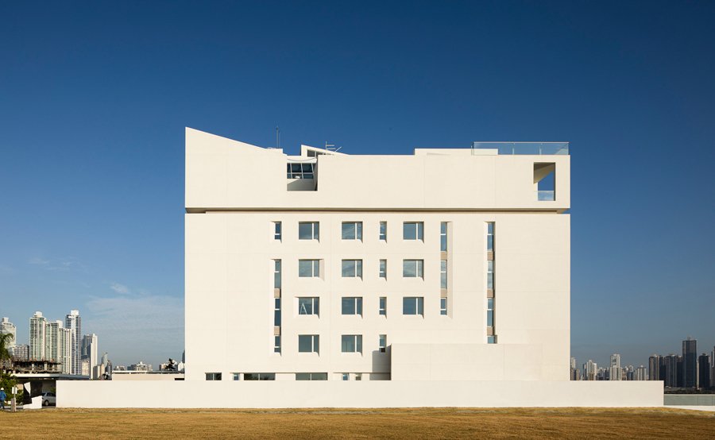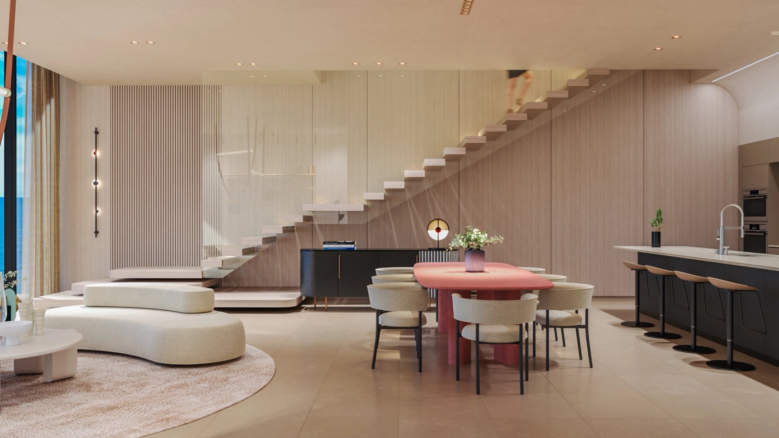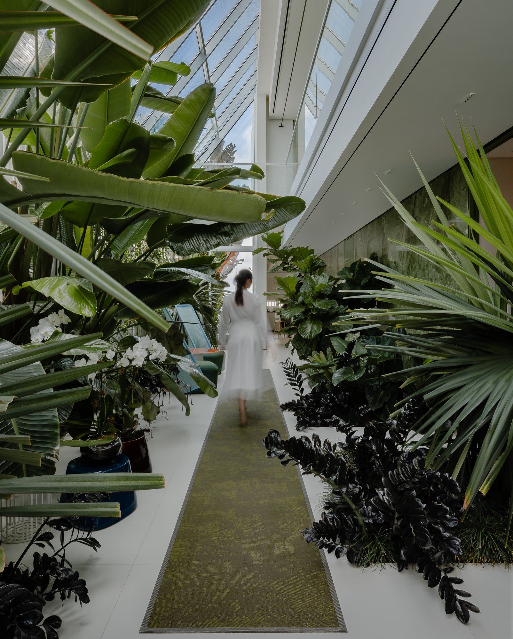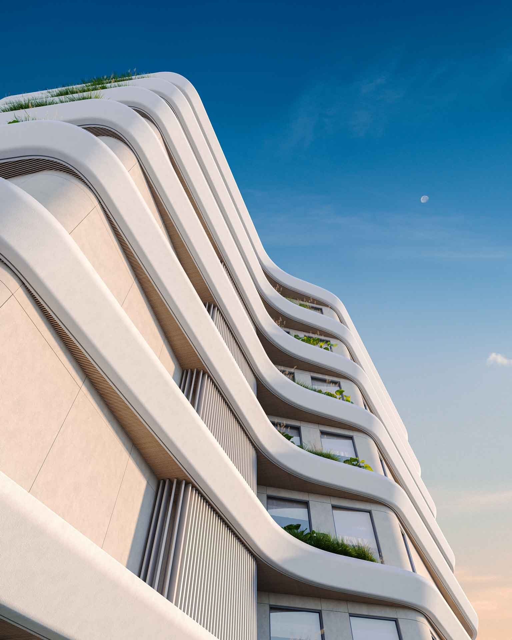MW House is organized around the building’s elevator core, which also functions as the main entrance to the apartment. This central point establishes a clear spatial hierarchy and sets the tone for the rest of the layout. From this arrival area, circulation unfolds naturally around two core volumes, creating a sense of continuity and guiding the experience of the space.
A key feature of the apartment is its double-height social area, which brings together the living room, dining space, and a family room into a single, elongated volume. These functions are subtly divided through the use of transparent sliding doors, allowing for both separation and visual connection depending on the moment.
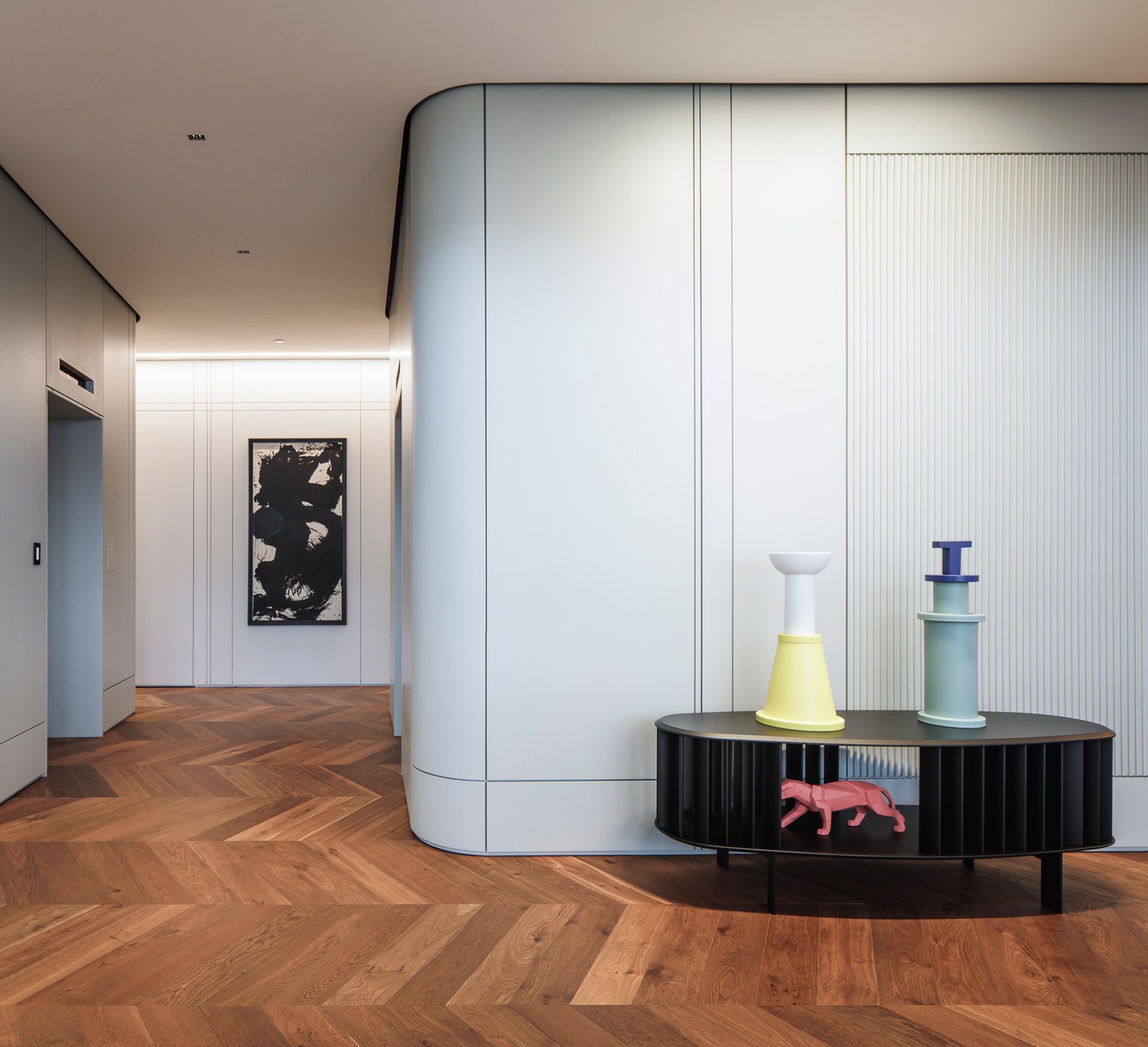
A custom-designed staircase—conceived as a sculptural piece—rises within this double-height space, becoming both a focal point and a vertical link. Its transparency contributes to the openness of the room and supports the overall concept of fluidity throughout the apartment.
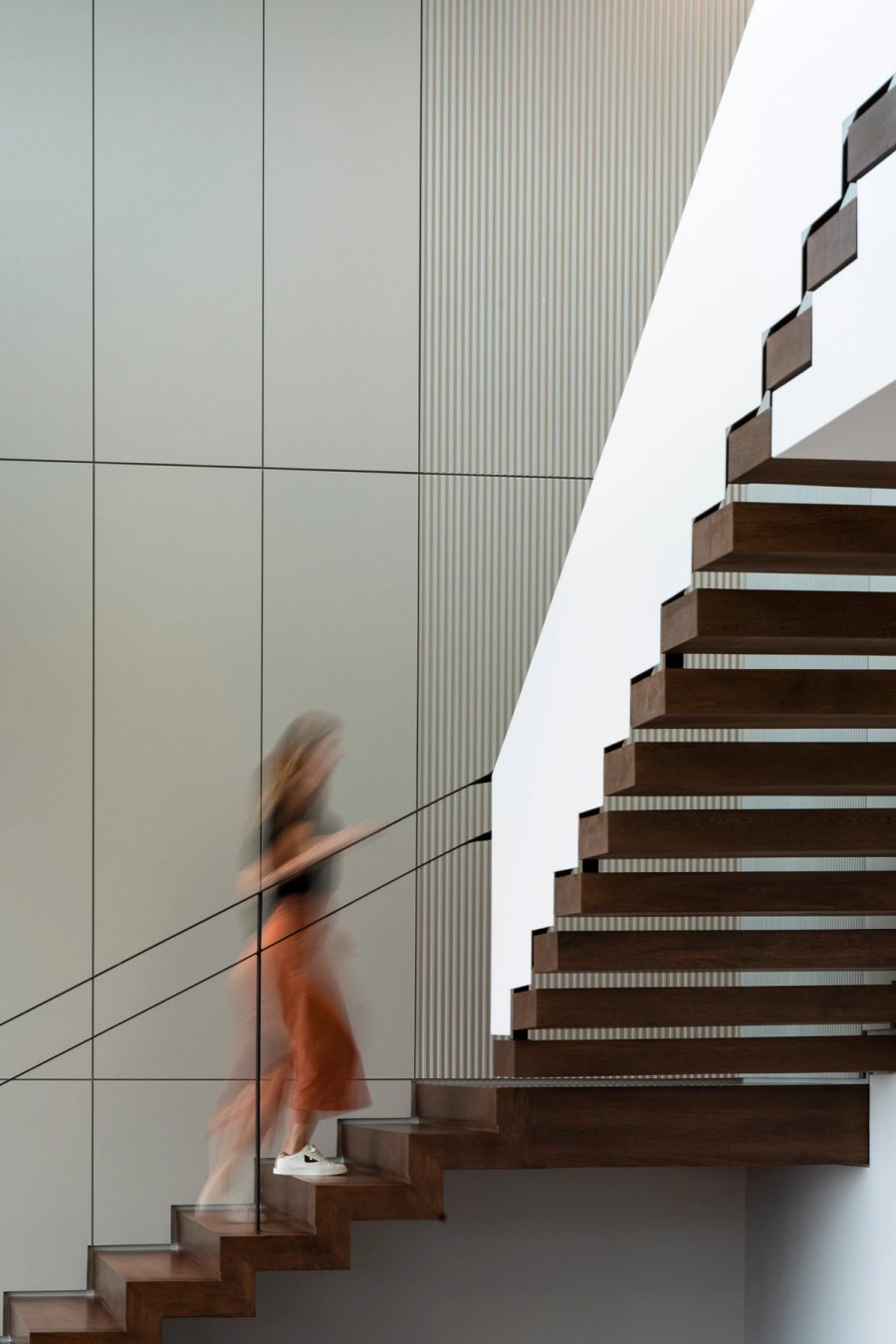
The design aims to create layered spatial experiences while preserving a clear and thoughtful structure. One of the guiding principles of the project was ensuring that the client not only understood the architectural decisions, but also appreciated the logic and intention behind them.
