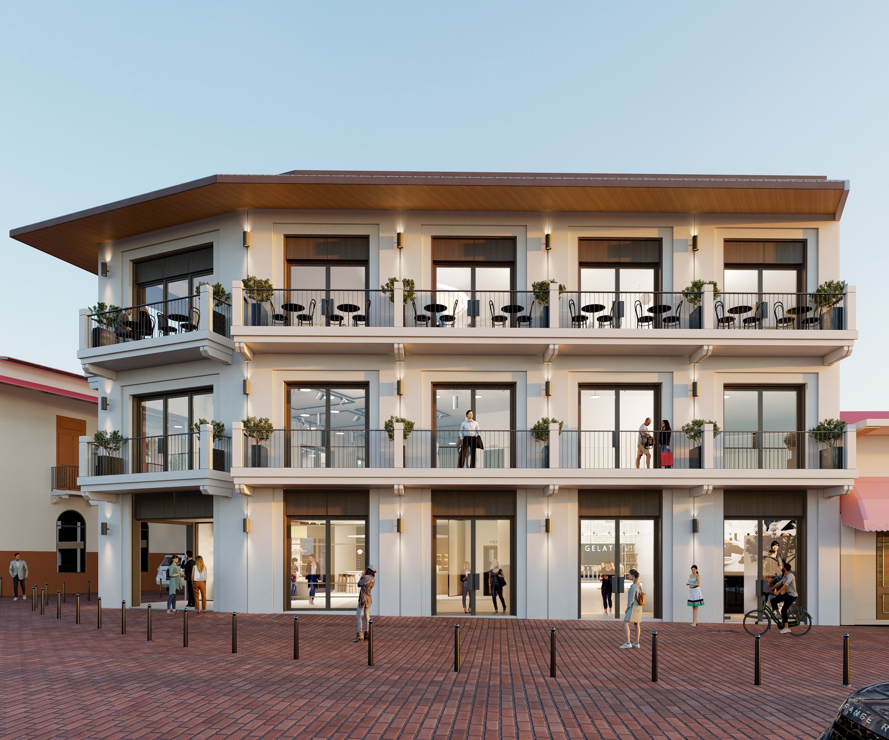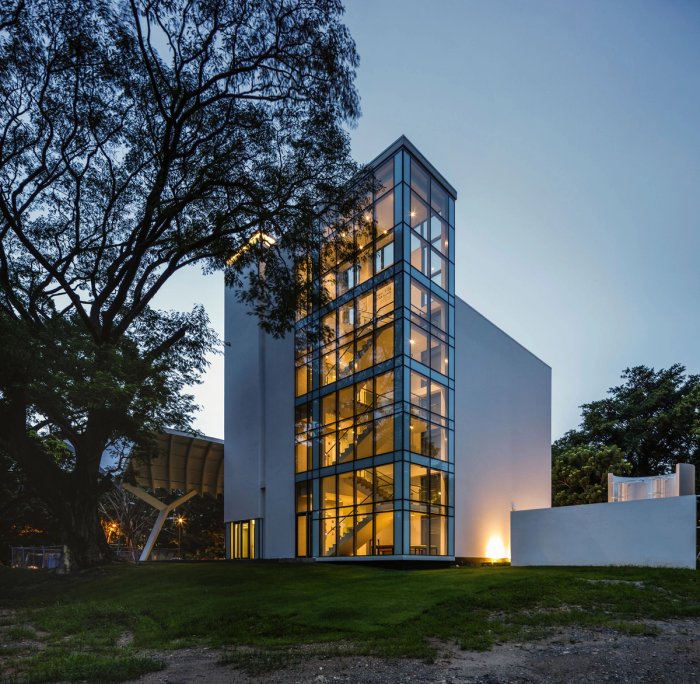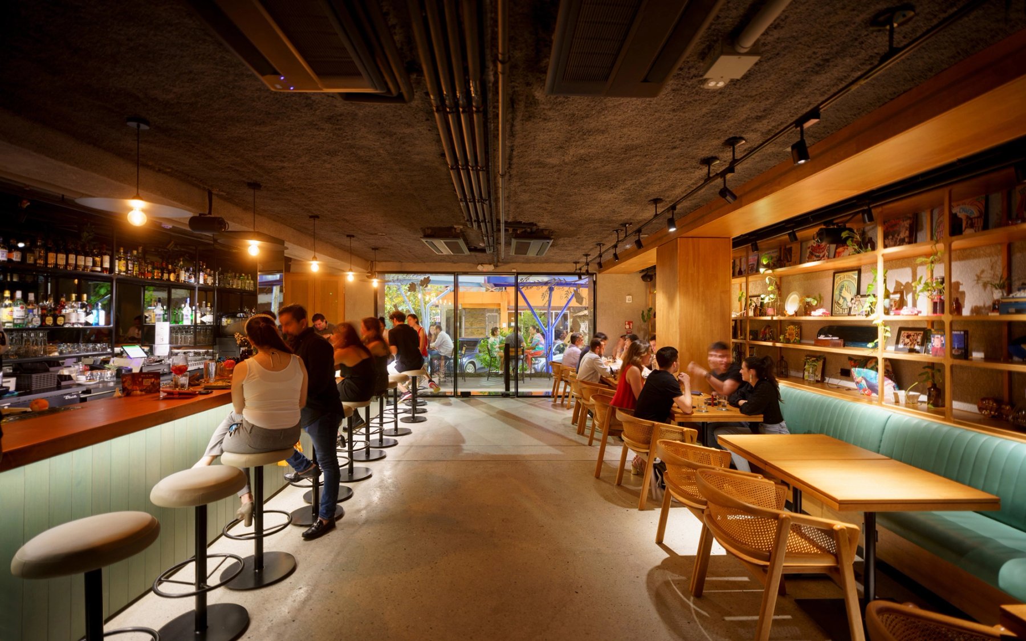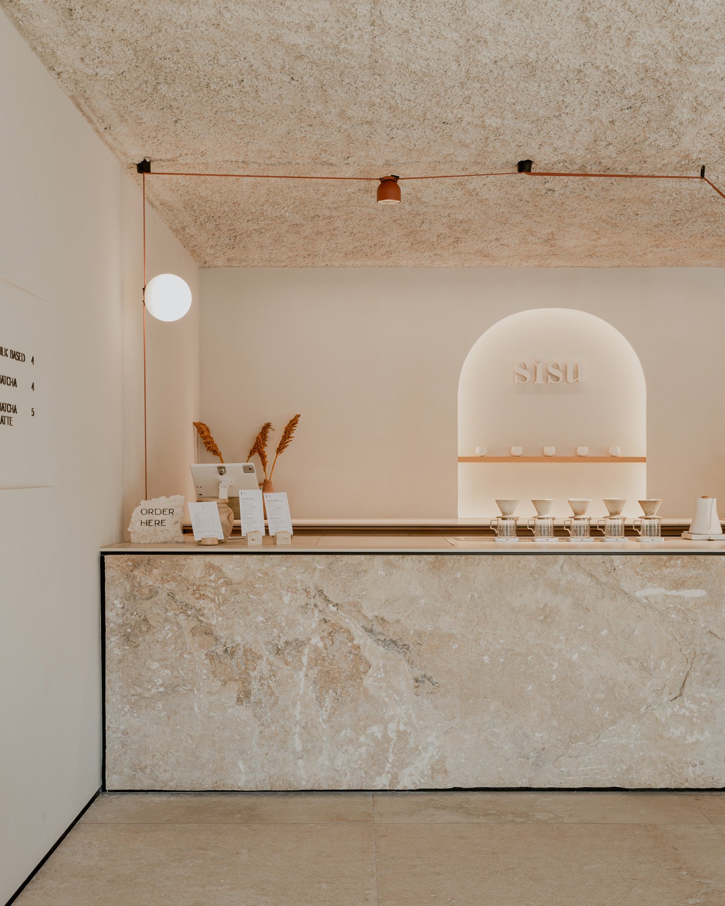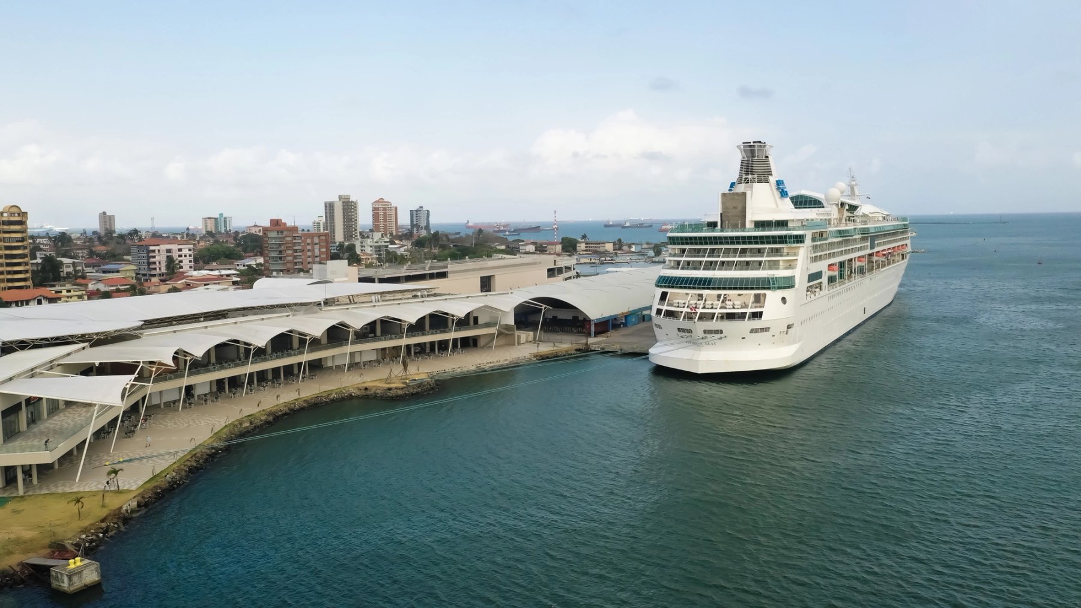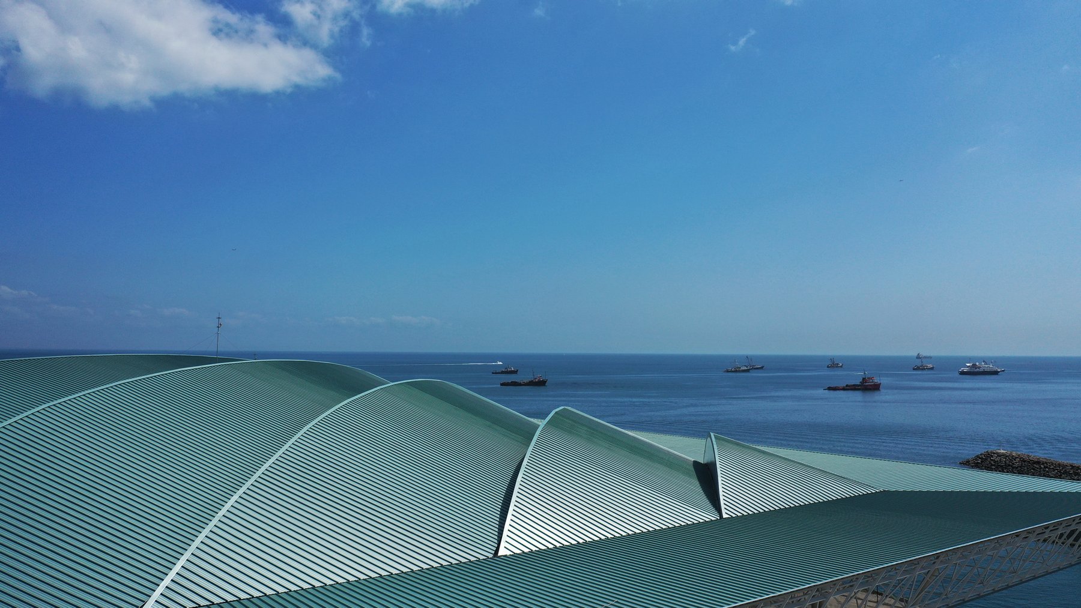Driven by the Terraplen renewal plan, the location of the plot is strategically positioned in front of a new access node to the old town, mainly delimited by the V Centennial Park and the front facade facing Eloy Alfaro Avenue.
While the V Centennial Park represents a consolidated urban node in the urban fabric under study, its front facade and the one closest to our plot lack any architectural, historical, and environmental value, distorting its urban concept and therefore diminishing the significance it should have as the main access to Panama's old town.
However, for the project to consolidate over time, we propose building a new project that highlights the corner of the property, emphasizing the entrance from the newly renovated Salsipuedes street, where it is not denied to have a single main facade but both.
The proposed scale, despite being different, provides a much better understanding of the surroundings, departing from an architecture designed solely for a warehouse and market, where the volumetric resolution was given by fitting a rectangular building (rational) into an irregular lot.
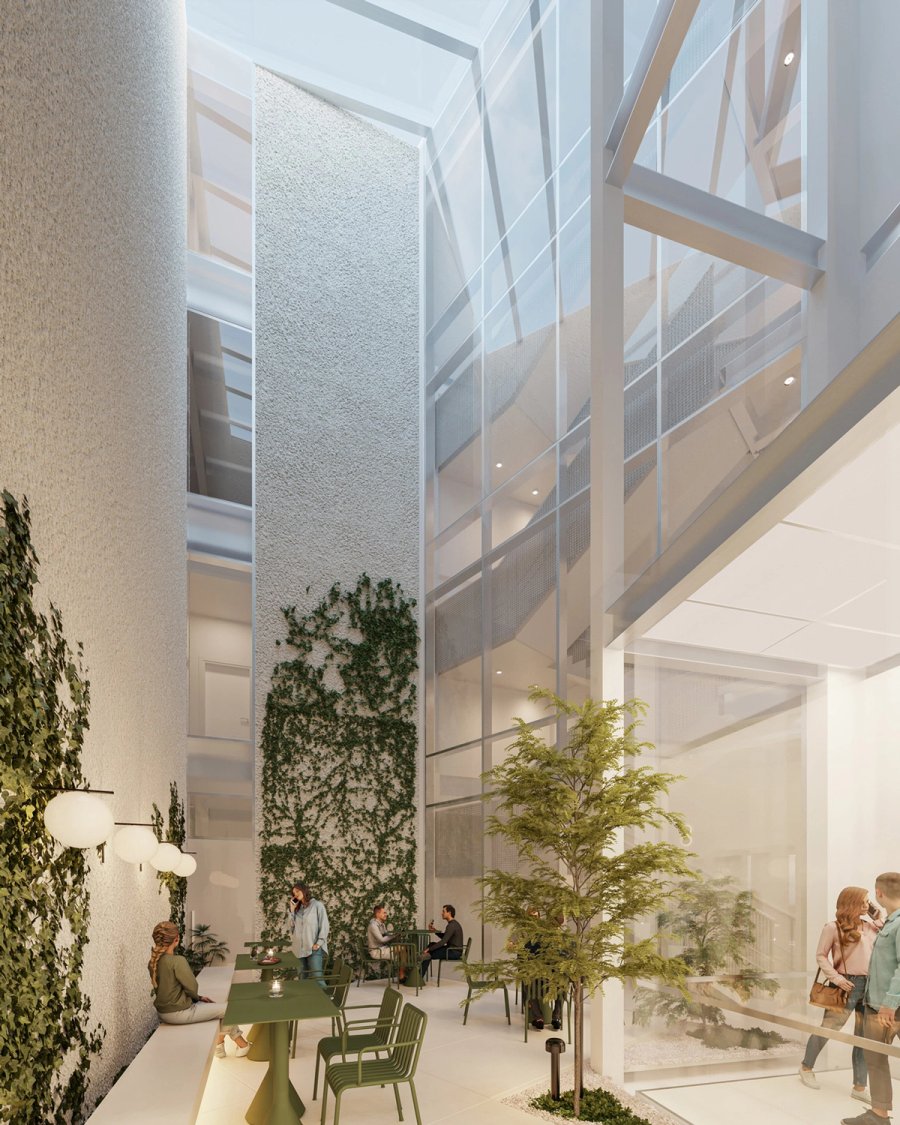
The Center has 4 main uses:
- Educational Museum / Brand Tour
- Tasting and Sampling Center
- Thematic Store
- Events Room.
In addition to these uses, located on the ground floor and the second level, the project includes commercial spaces, a food area, and a rooftop restaurant bar.
