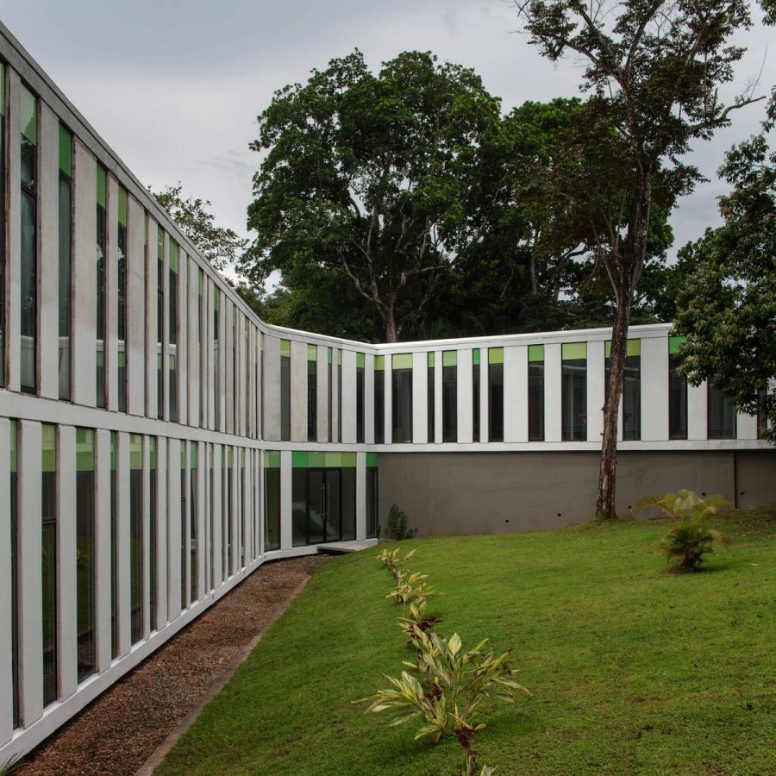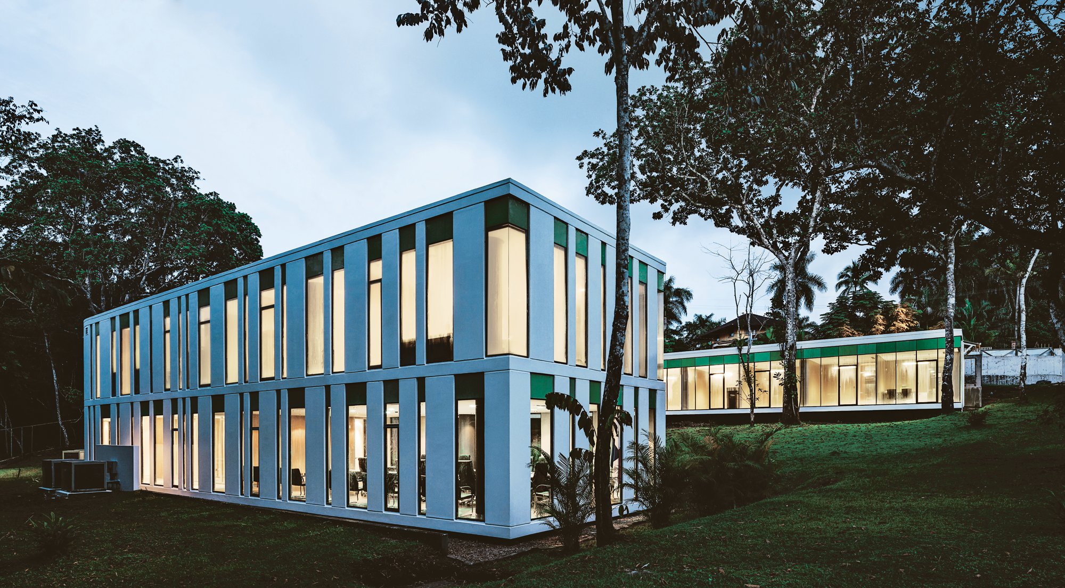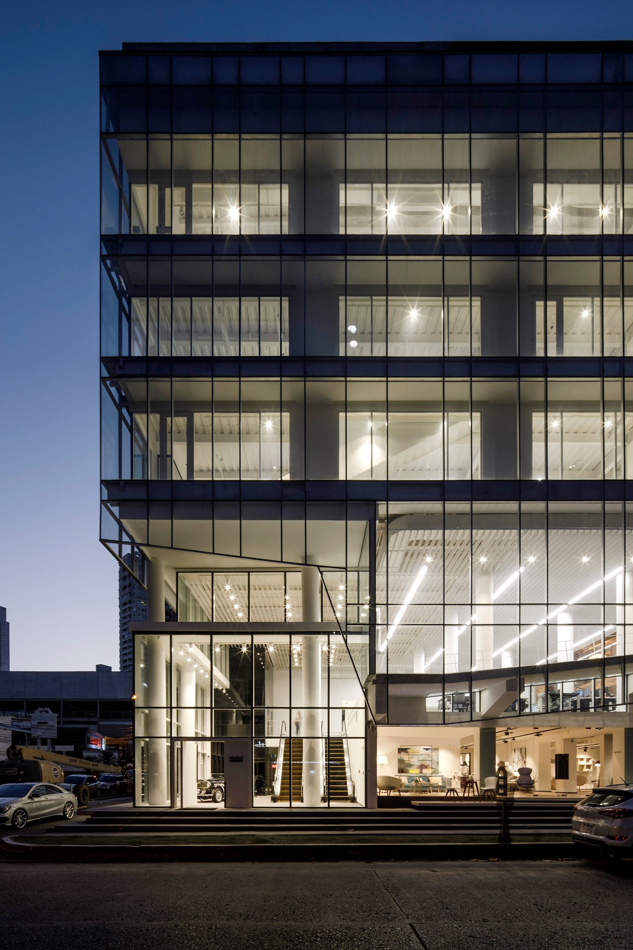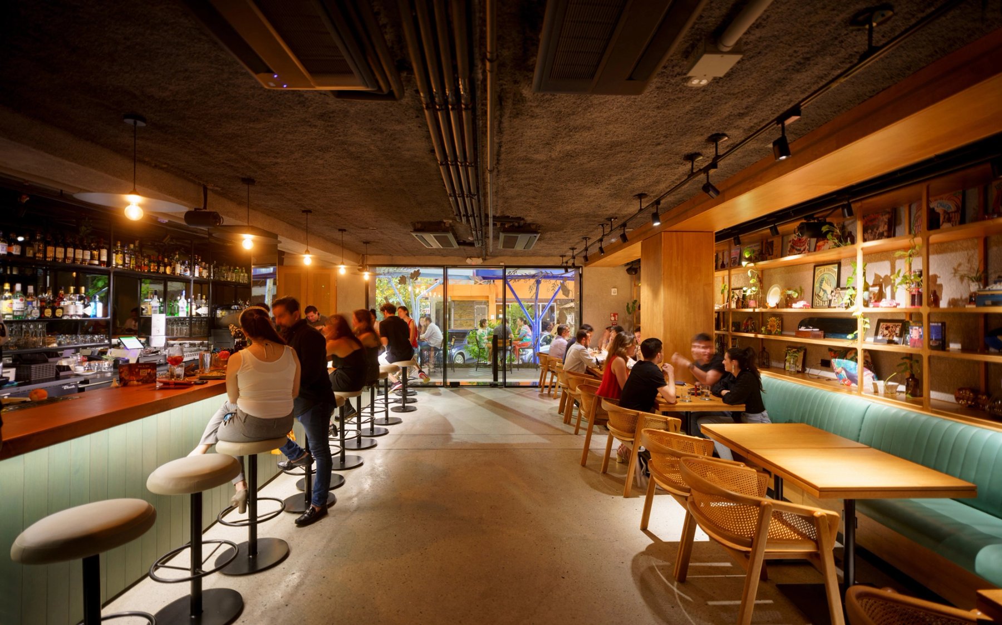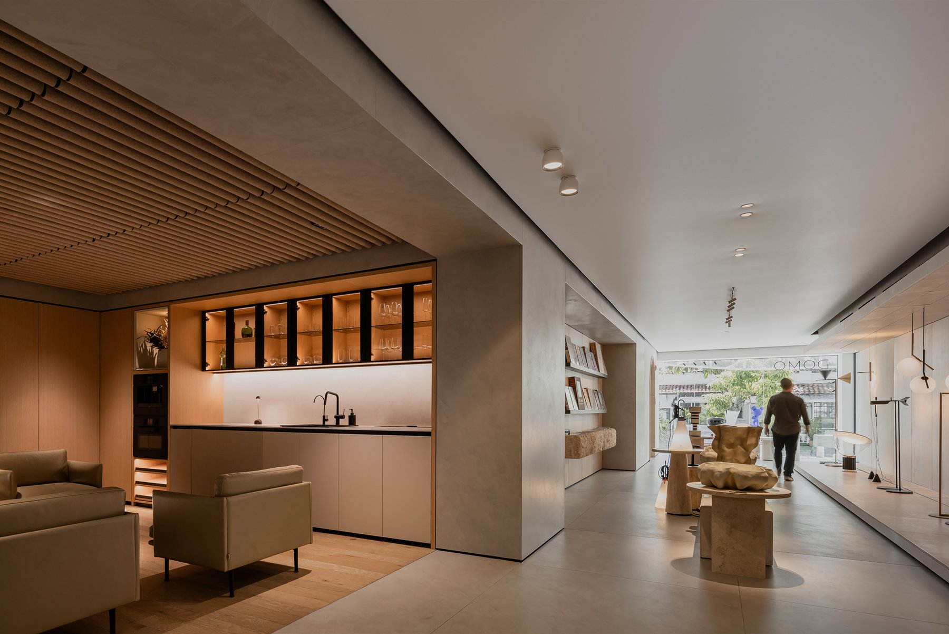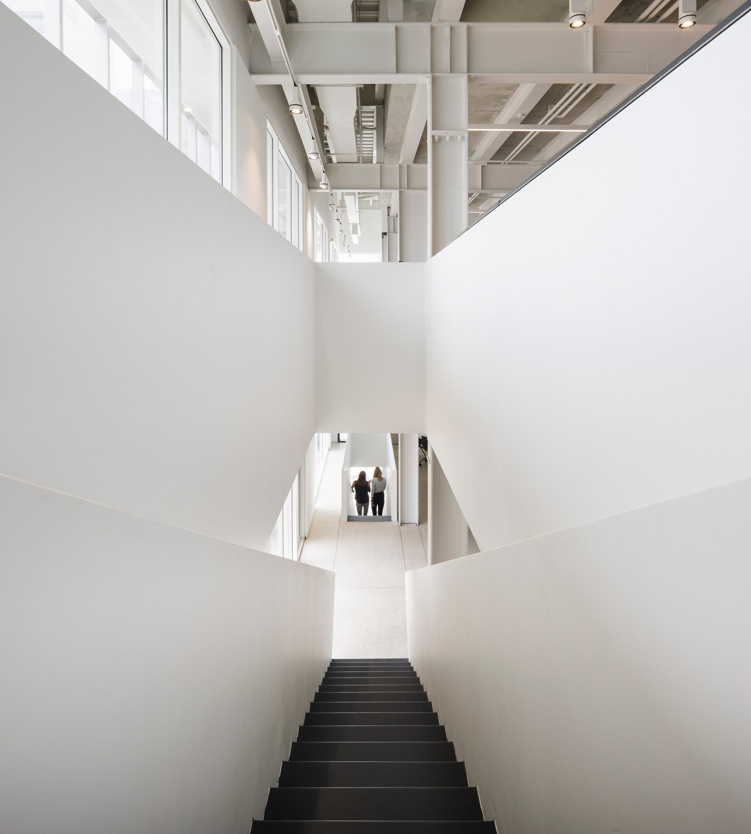Accessible and modern design
The program, which initially was much more extensive, demanded the ability to be executed in phases, so it was decided to separate the uses into independent pavilions. Finally, it was reduced to an administrative area in the "U" shaped building, and another area for the residence of the members of the archdiocese.
One of the goals of the working team marked in the design of the project was accessibility for people with reduced mobility in each and every one of the buildings. To achieve this, European international standards were taken into account, which set requirements for the provision of services and minimum dimensions in access, parking, pathways, widths of passages, and elevators.
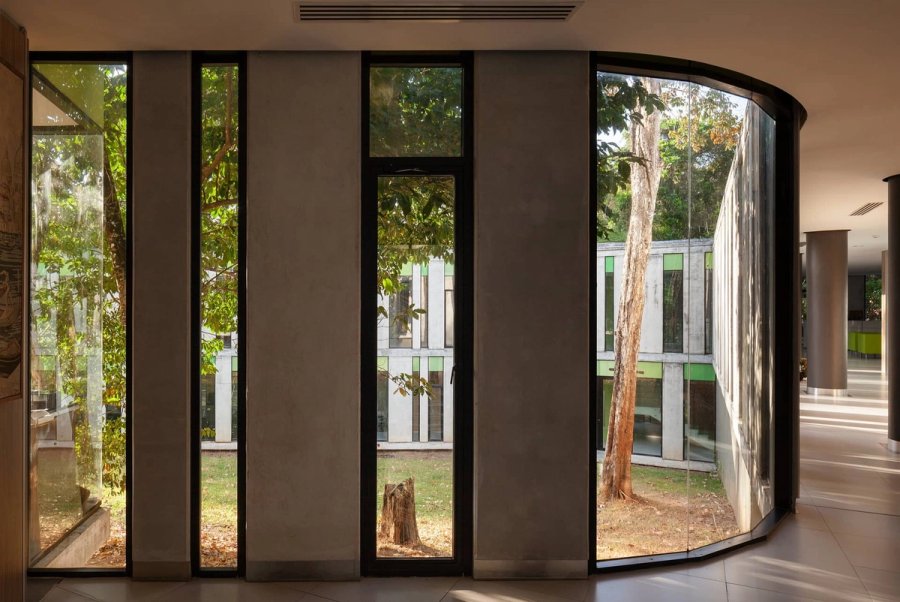
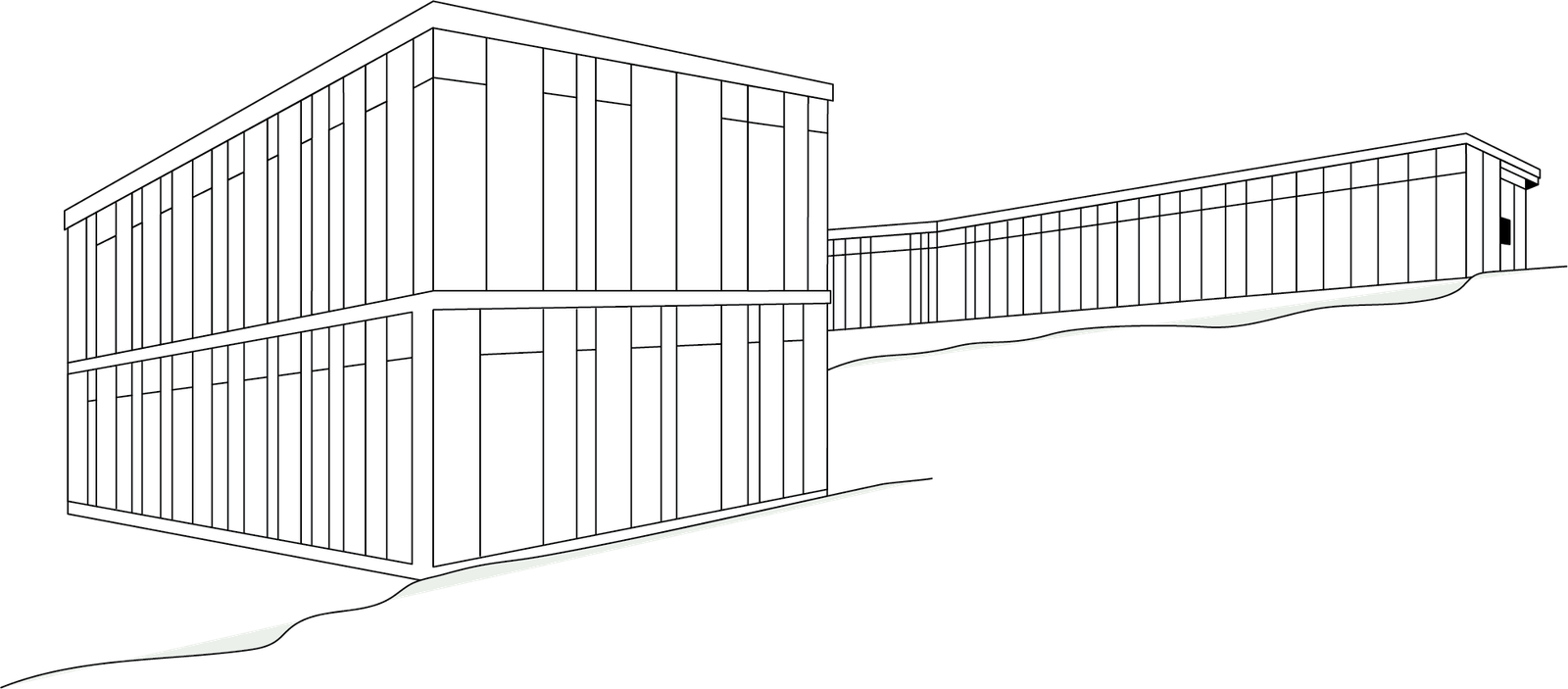
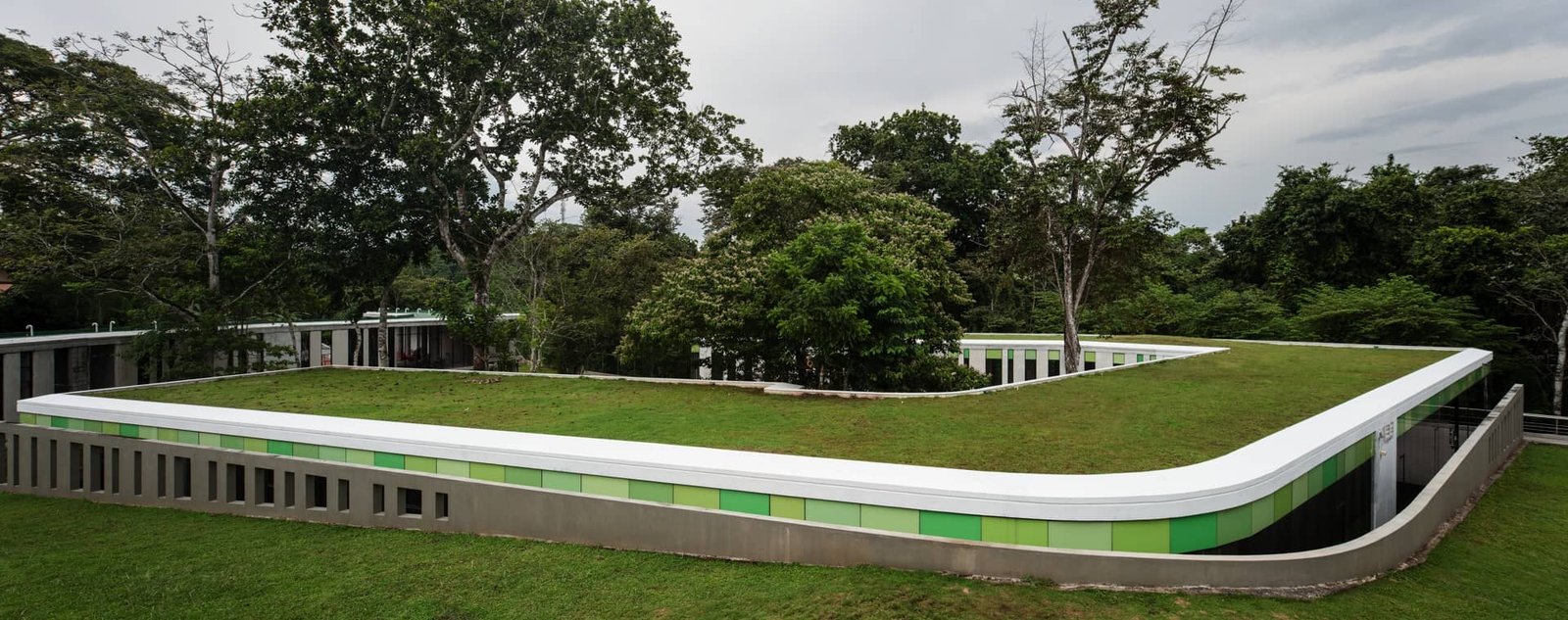
The buildings take advantage of the natural slope of the terrain towards a ravine to blend in with the environment and go unnoticed, relying on the use of a green roof. The location of existing trees is respected by placing both buildings in such a way that they form a courtyard resembling a cloister around which all circulation is established on the ground floor.
The building envelope is made using a prefabricated modular concrete system, forming a sequence of solids and voids that frame views of the surrounding landscape, creating in turn a series of shadows that filter the interior ambiance.
It was a commitment and purpose to demonstrate to the client that it is possible to create religious architecture with a contemporary language that also engages with its surroundings and is enjoyed by all.
