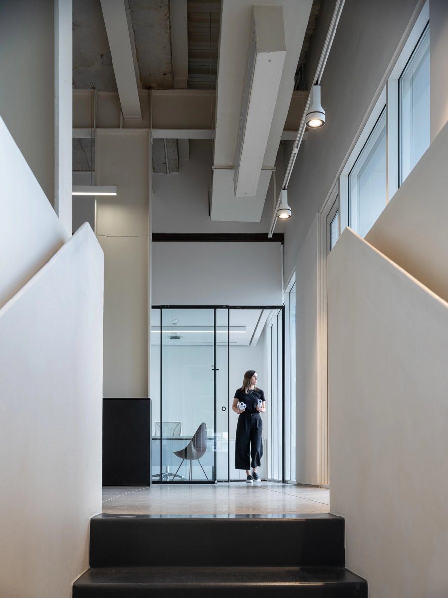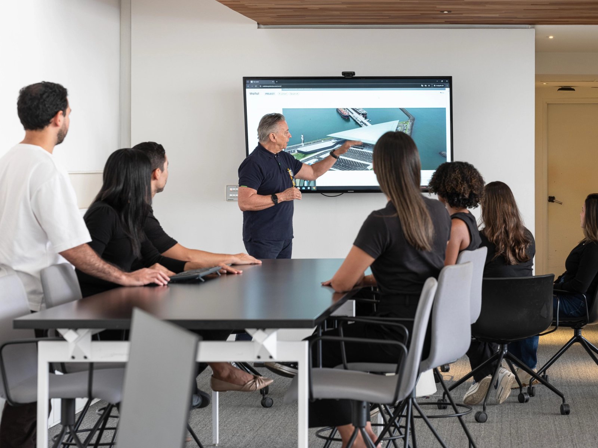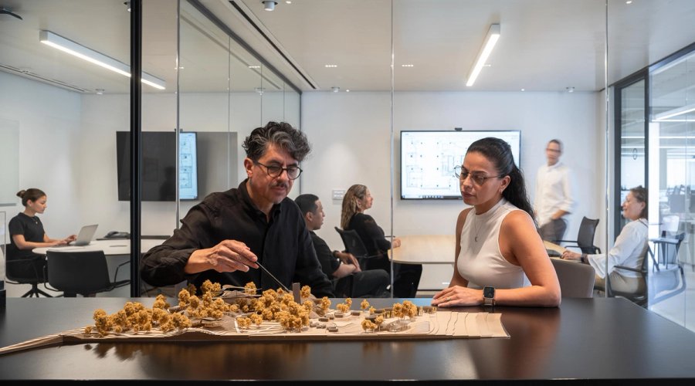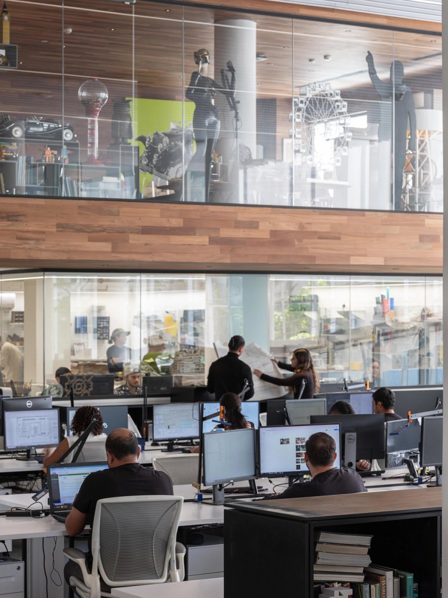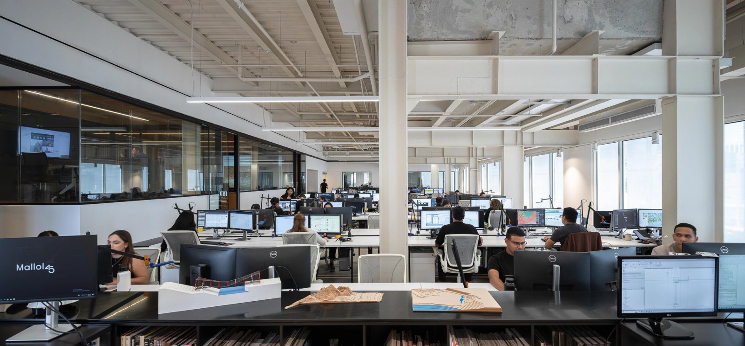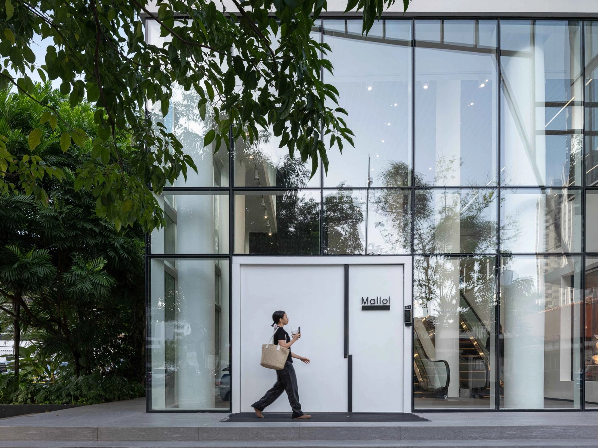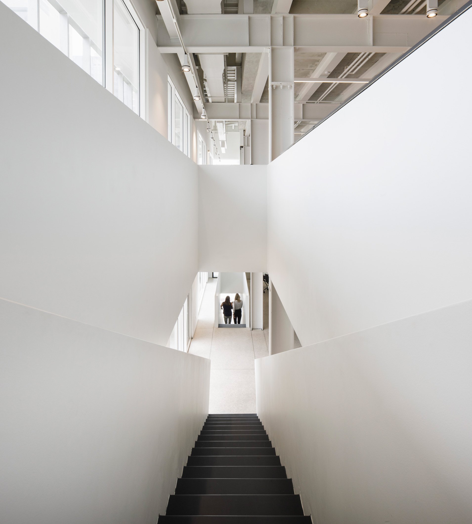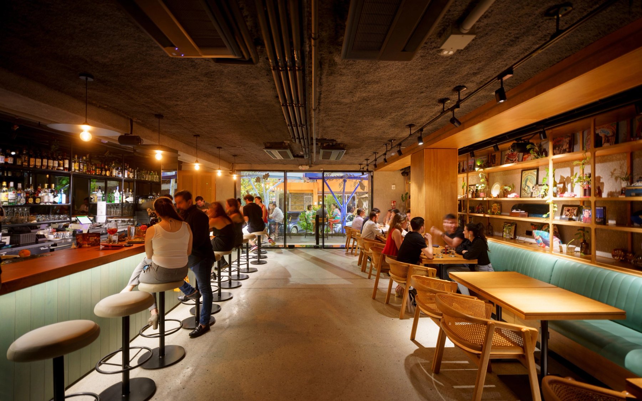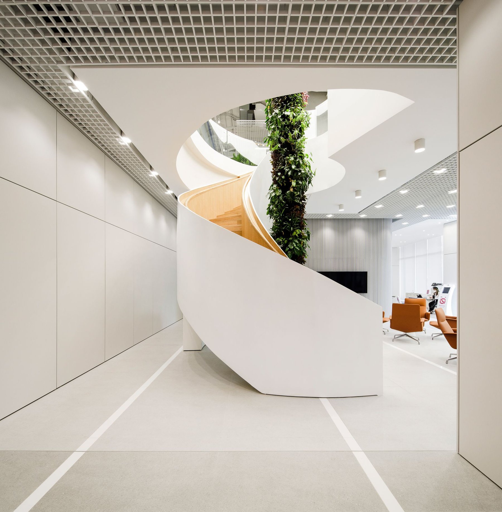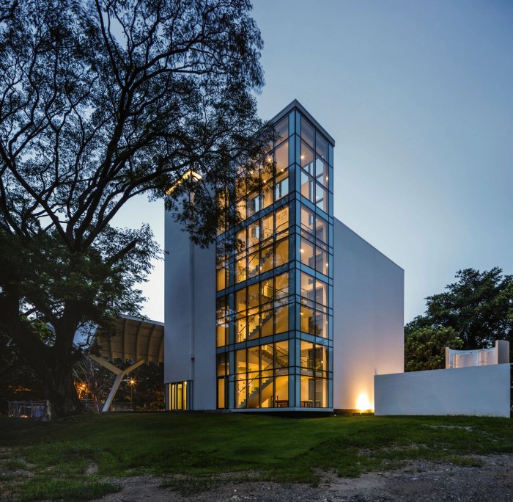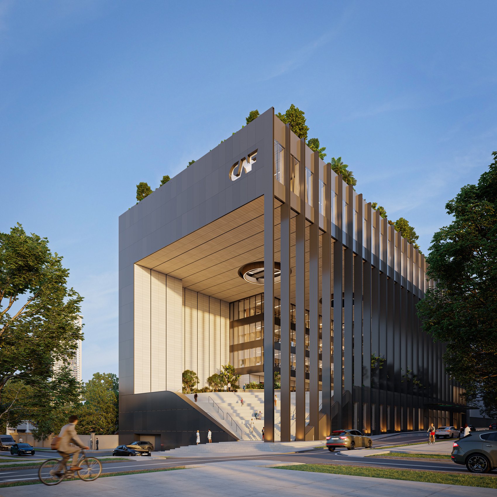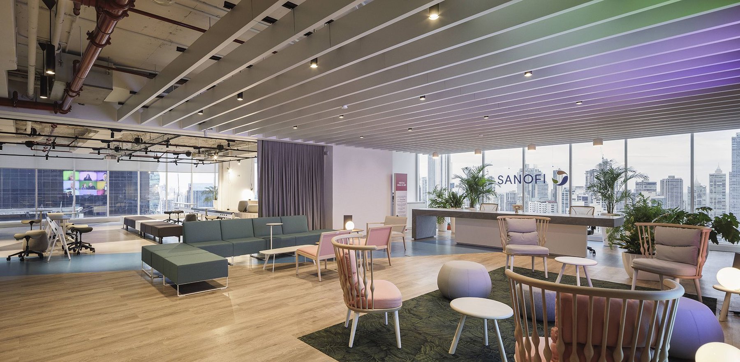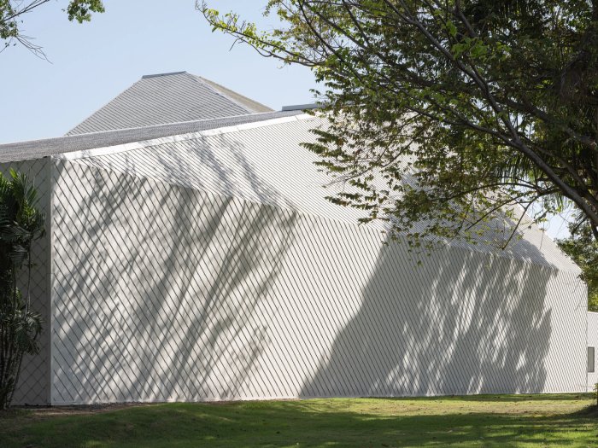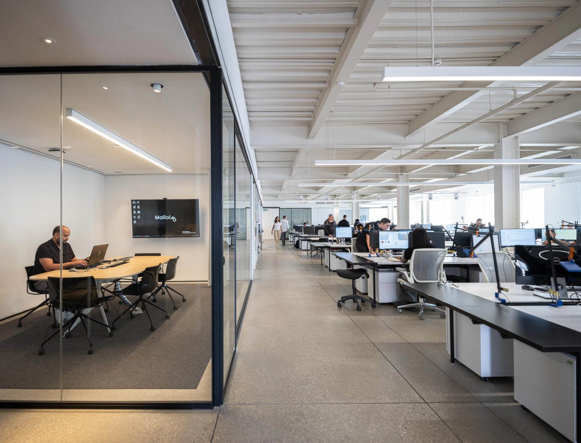

The design philosophy of the project is the mixed uses of the program, where space always privileges new areas and shares in the diversity of its needs.
When the building for Mallol's new offices was located and selected, with all the demands and requirements of sustainability, a traditional place with history was privileged to transform it into an emblematic site, such as the district of Bellavista, located in the heart of the capital, 400 meters from Panama Bay; and with enviable communication to the most relevant points of the city.
The existing building, a local hotel, seven stories tall, served as the base for its construction; whose steel structures were recycled with the purpose of turning them into an architecture studio, where the space allowed for teamwork, personalized attention to clients, improving the quality of work life for employees, creating new work areas for better performance and creativity in the architectural discipline.
Offices that allowed establishing an appropriate environment with a suitable atmosphere for interdisciplinary work, face to face in open spaces and promoting the corresponding synergies.
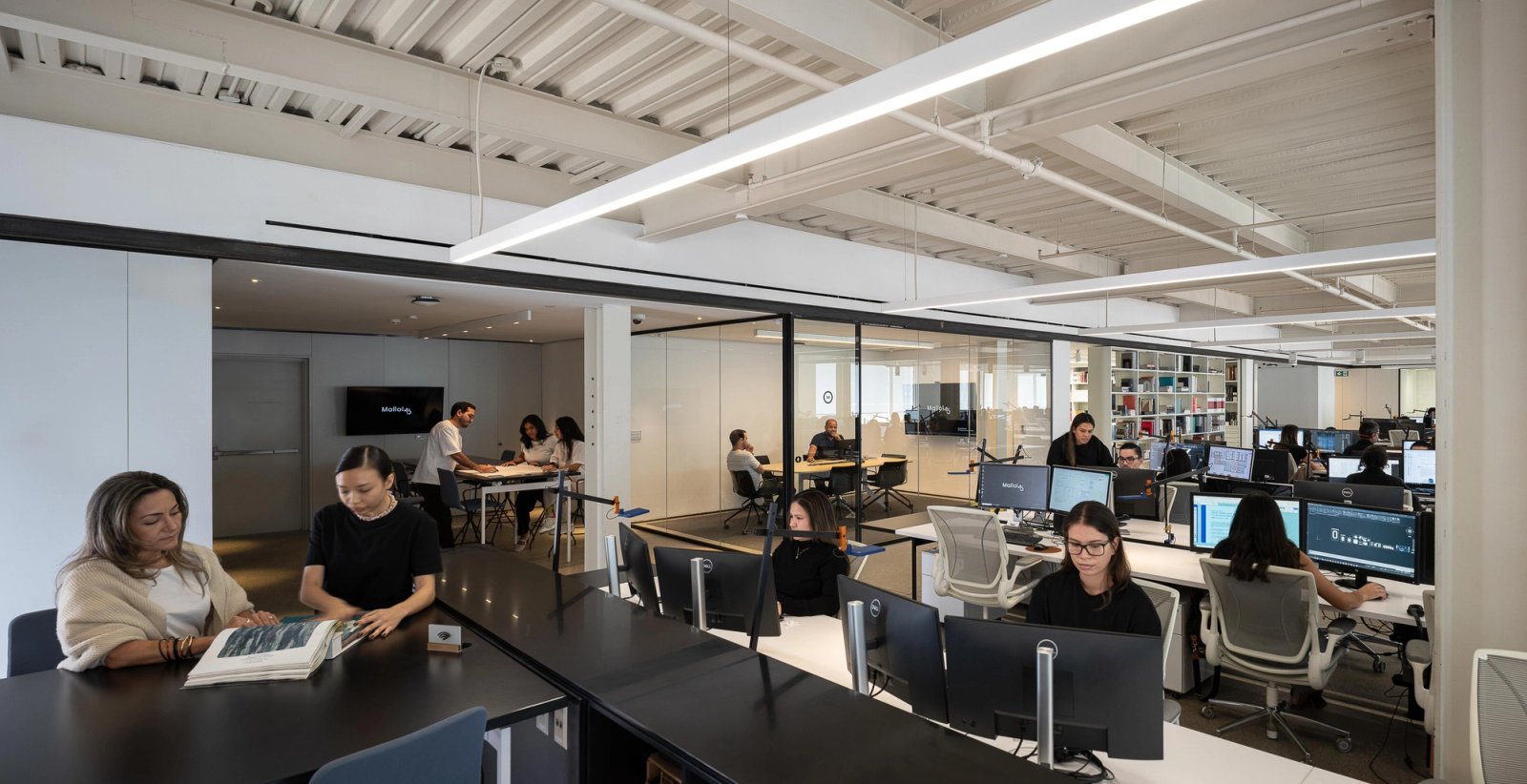
This was the idea from the beginning, a challenge taken on to launch a process of constant transformation, a proposal for change towards a new work culture.
The proposal: to strip the structure bare, to rid it of any other content that was not its own space and functions. A building in continuous dialogue with its new aesthetics and contents, and in reiteration and disposition of the craft it represents. The predominant white of all spaces was chosen, associated with light, spaciousness, reflection, refraction, and the very conception of design as a potential value, serving not only as a workplace but as a place of aesthetic-cultural projection.
