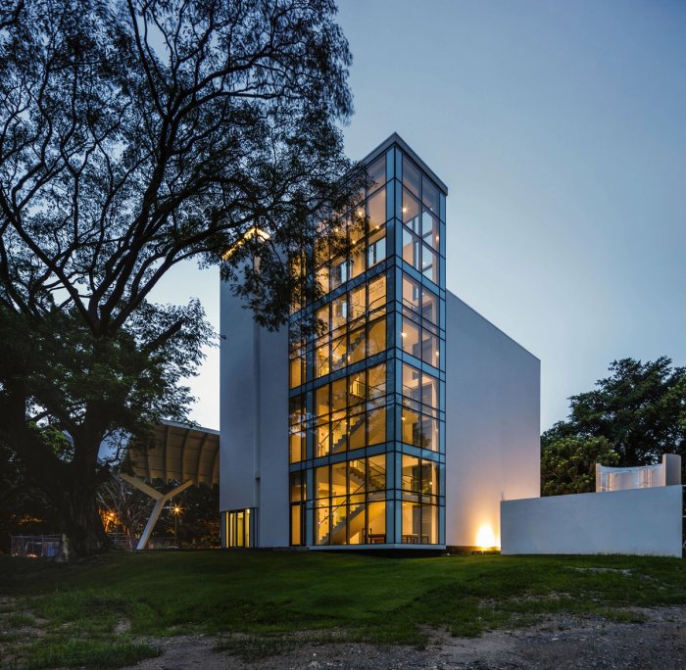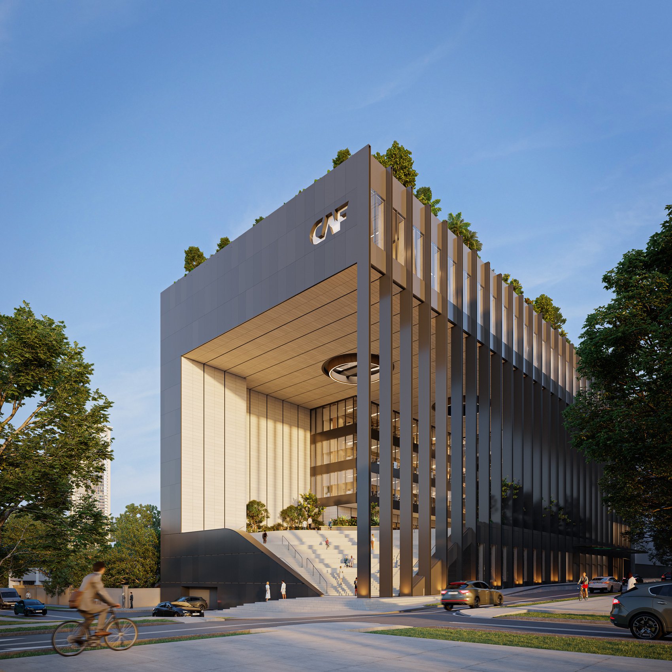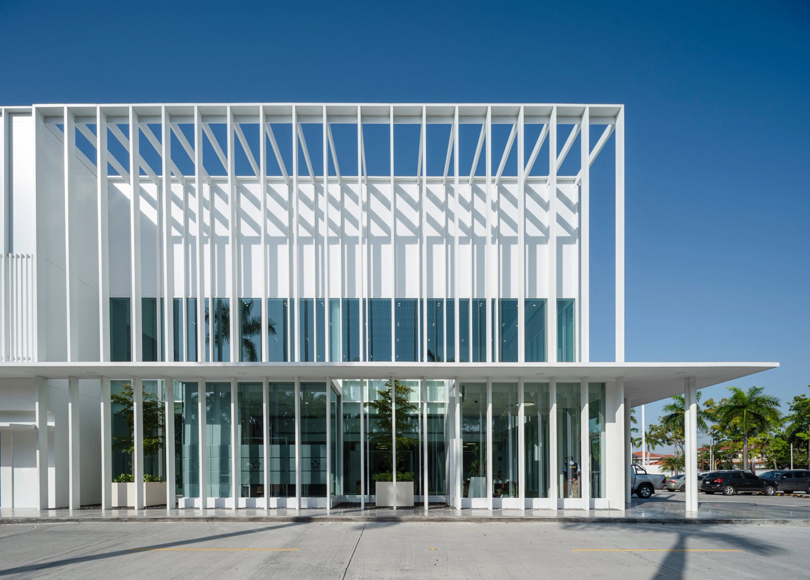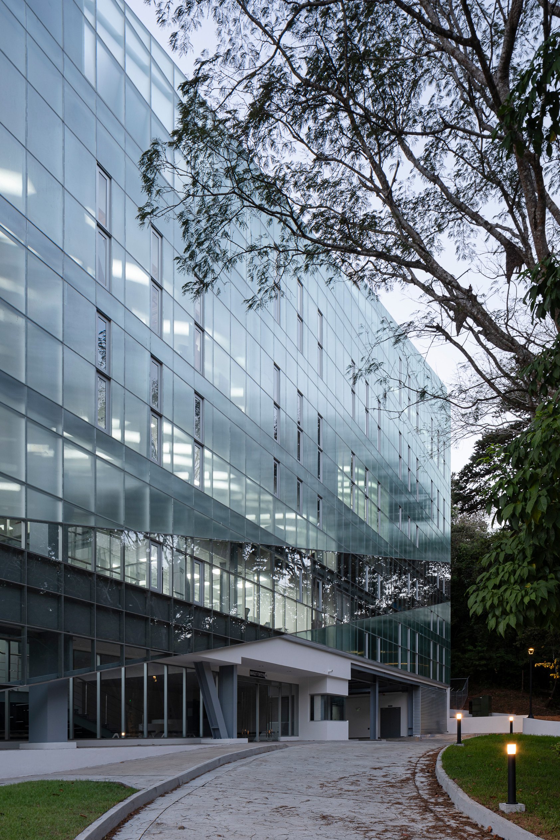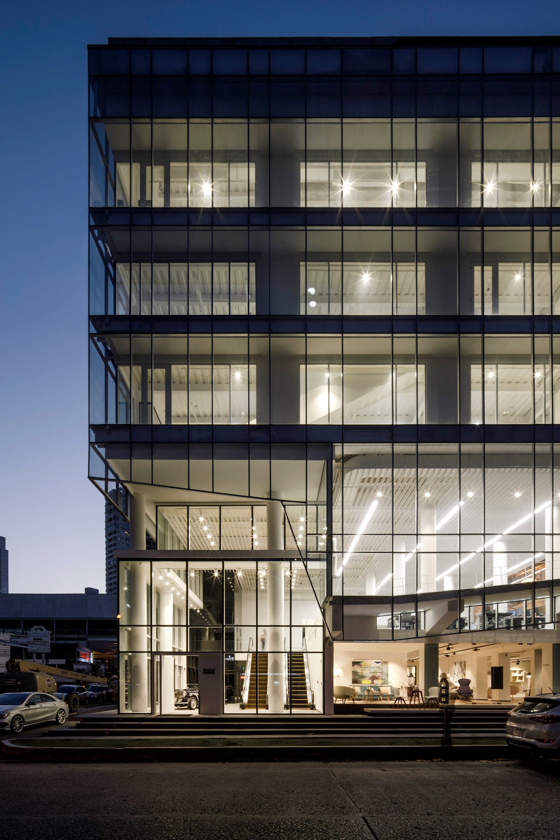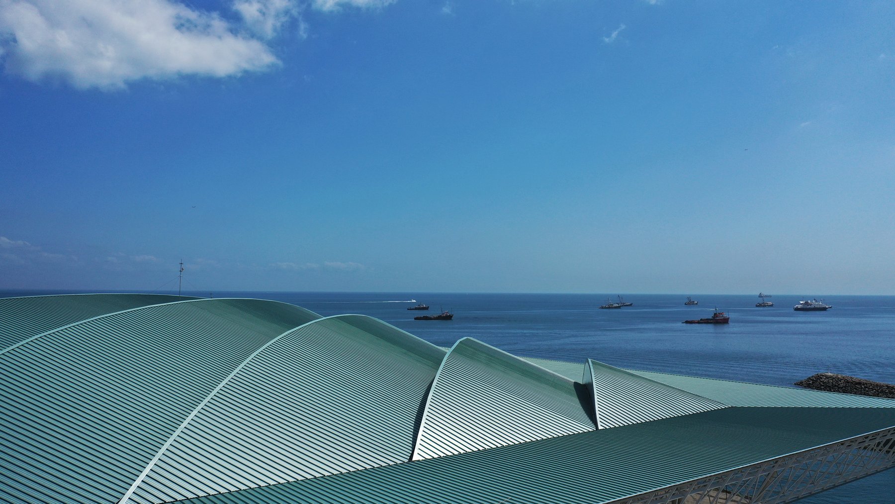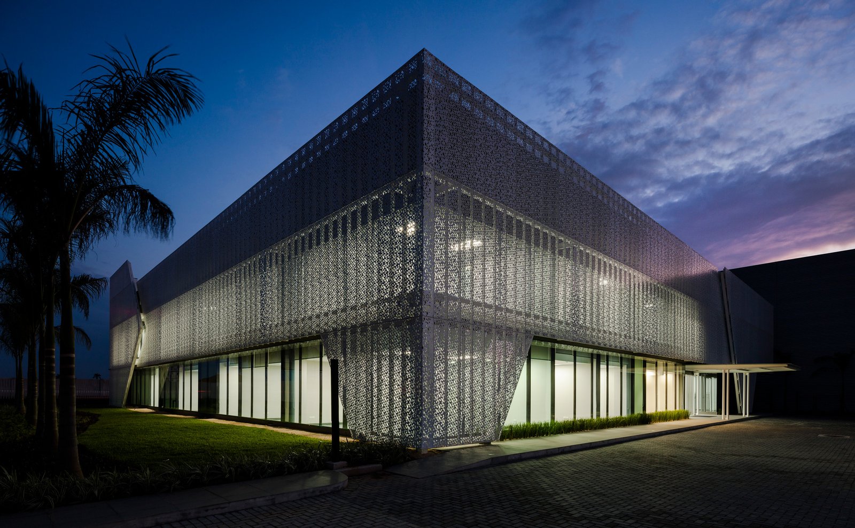
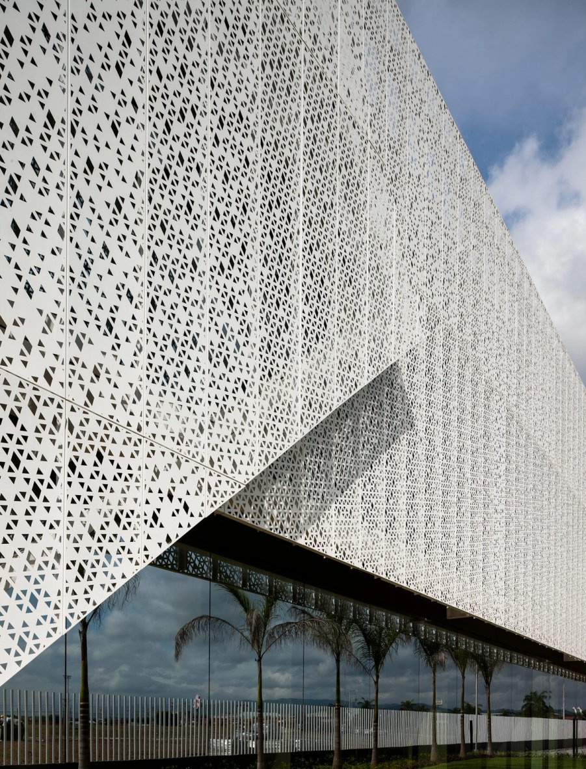
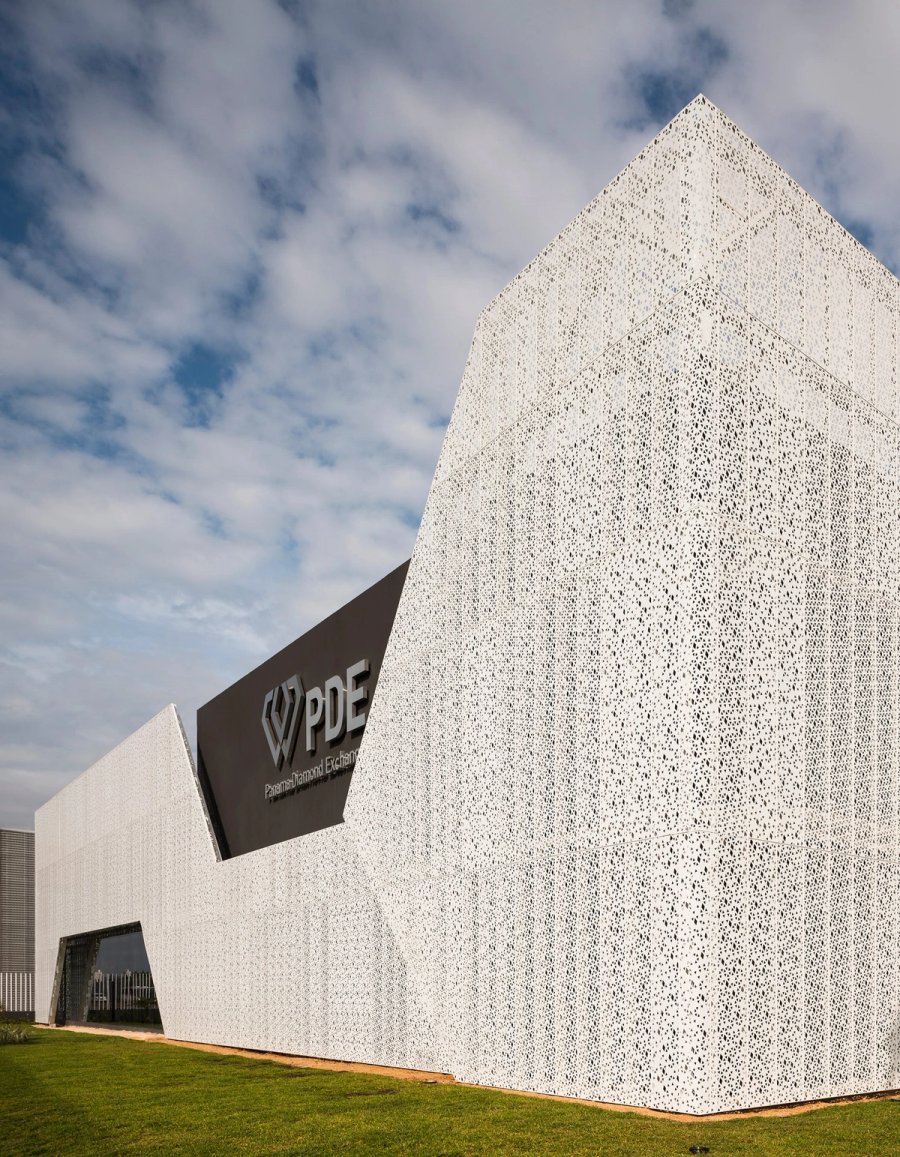
PDE comprises two levels that include 59 offices, a space designated for diamond exchange activities, a sales room, a café, and administrative and high-security offices.
The façade features an enveloping membrane made of perforated aluminum panels with a pattern that mimics the angles of different diamond cuts. Three distinct panels create a permeable weave that diffuses light into the interior. The design captures and symbolizes the artistry and beauty of this precious stone, with sharp angles mirrored in the building's structure itself.
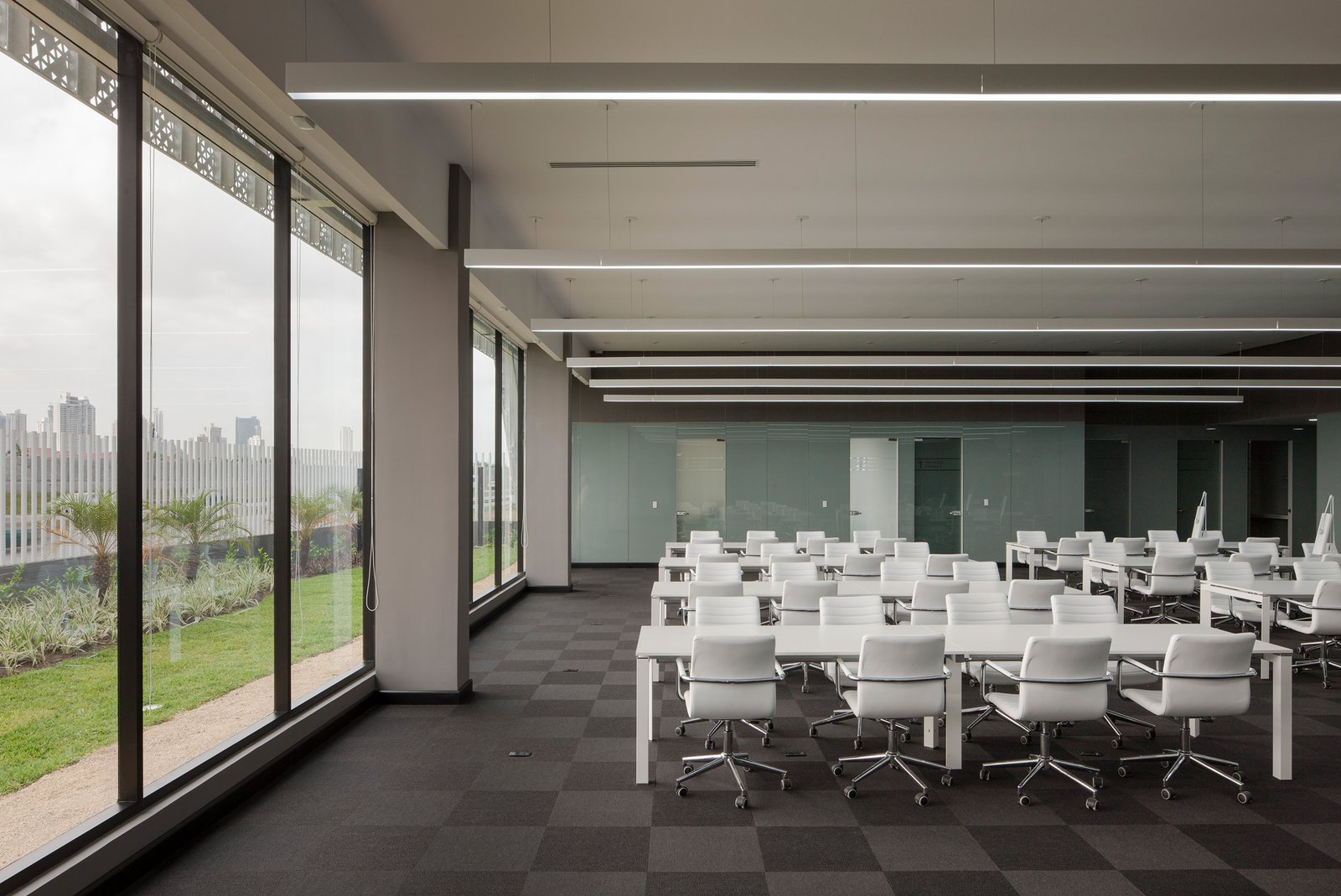
Mallol
Design Principal
Ignacio Mallol Tamayo
Ignacio Mallol Azcárraga
Design Team
Eric den Eerzamen
Ana Cristina Jiménez
Engineering
Juan Carlos Cano
Jenny Tangarife
Development
Carlos Fernández
Mauricio Serracín
Collaborators
Project & Construction Management
Grupo Taft
HVAC
Airesistemas
Illumination
Digital Lifestyle Panama
Facade
Hunter Douglas
Advisors
Electrical Advisory
José Correa
Visual Content
Photography
Fernando Alda

