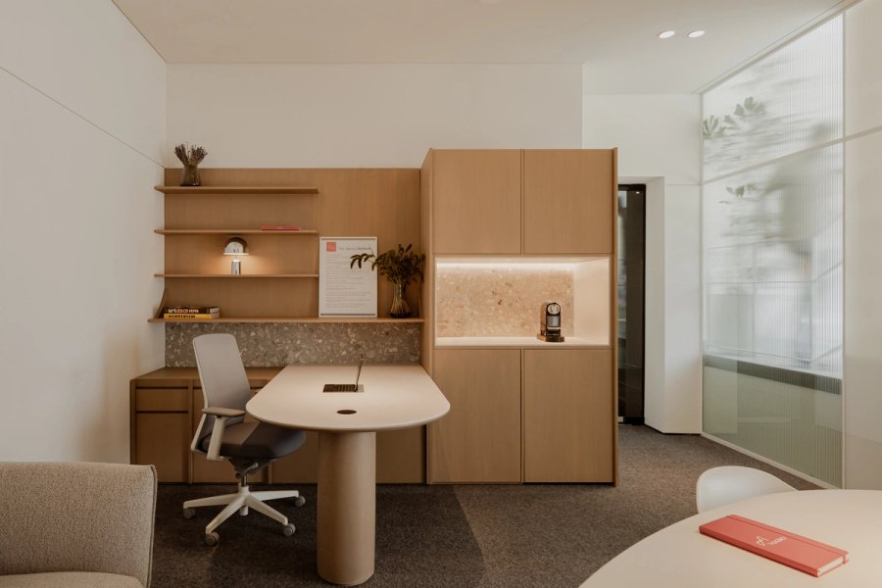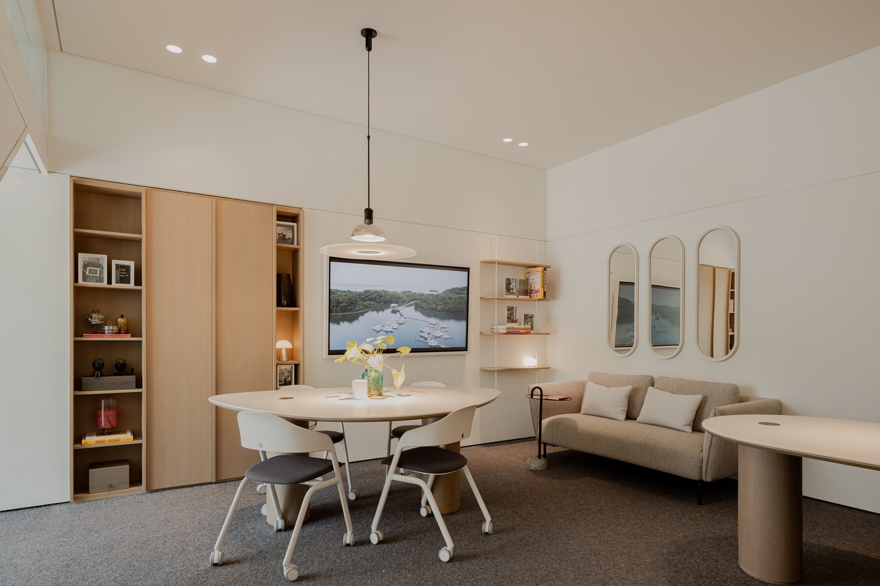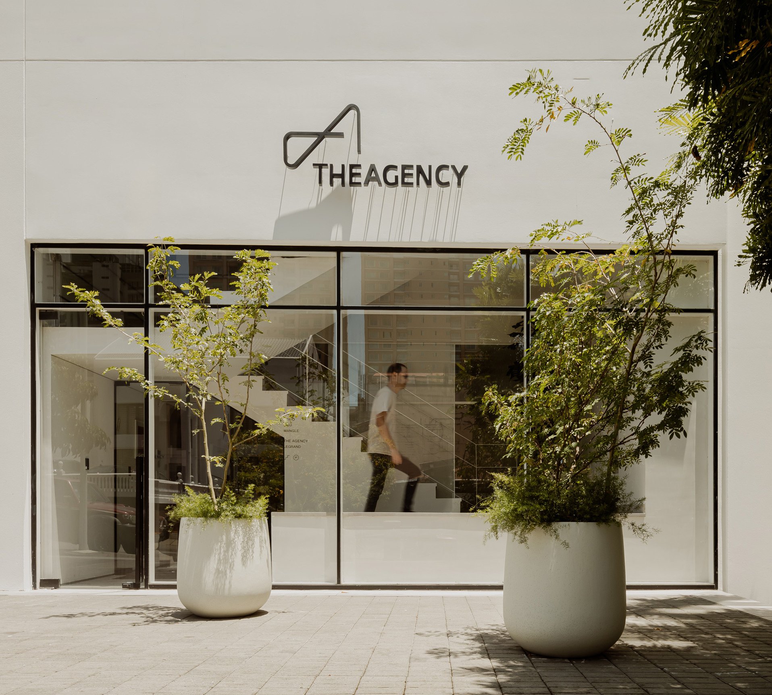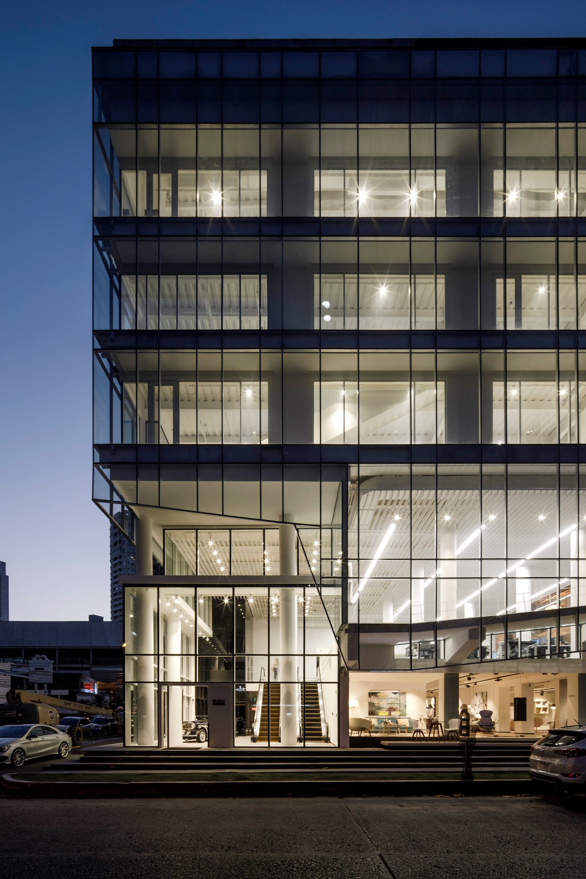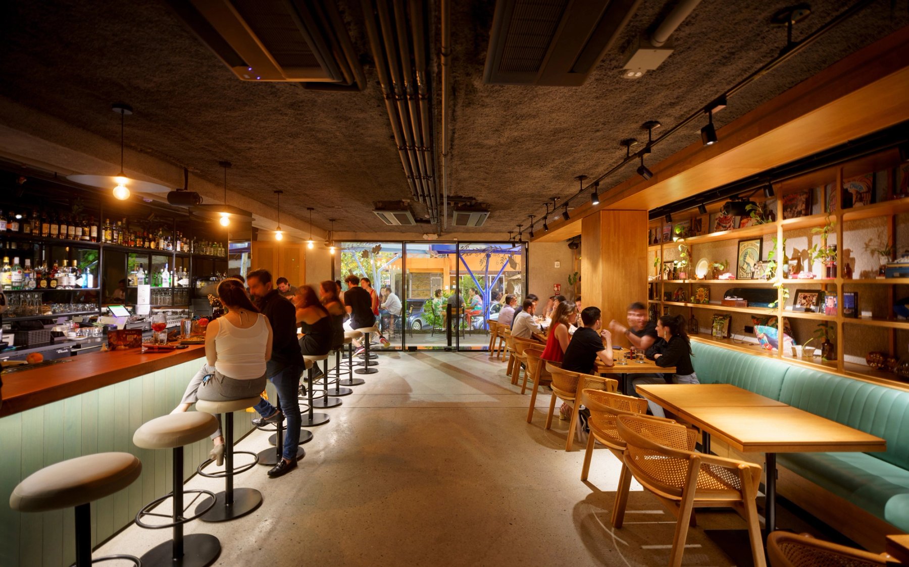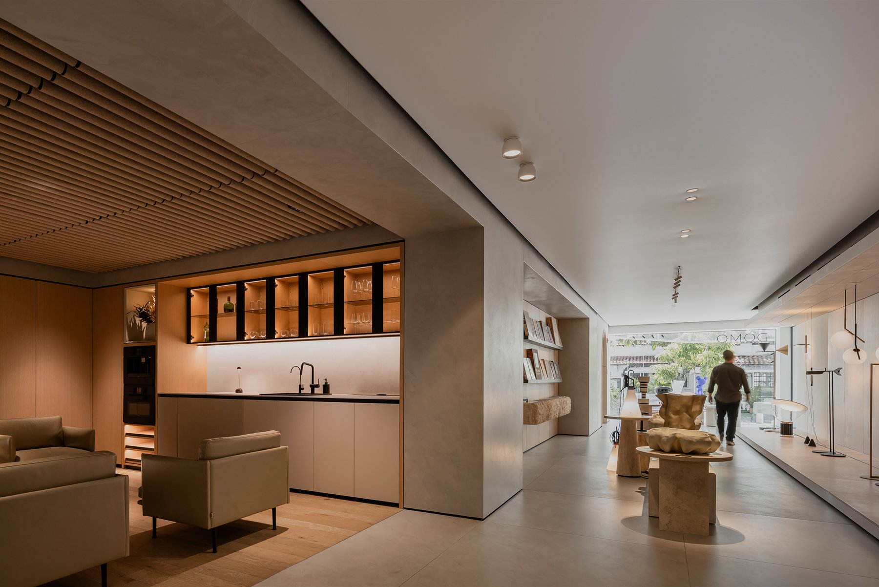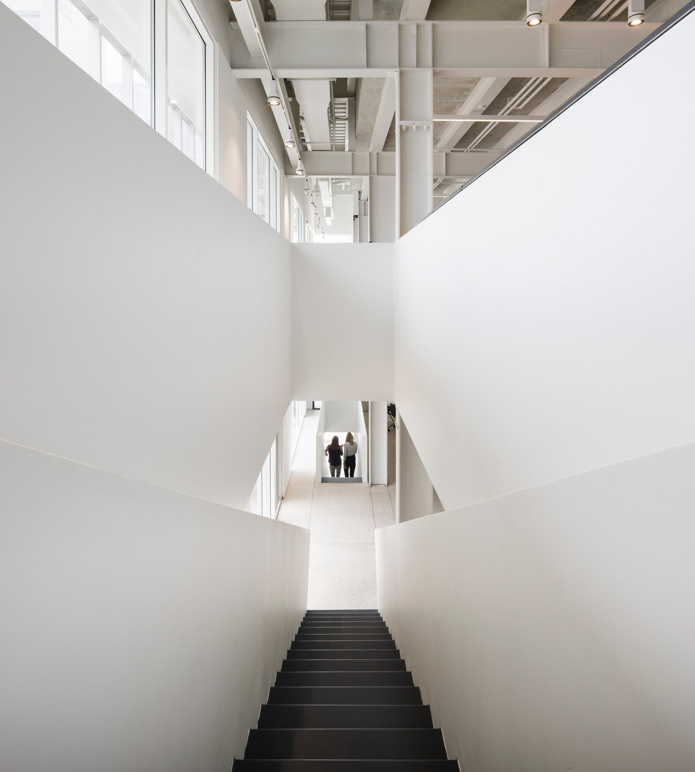Rethinking workspace
The goal of our studio was to transform a shaft of Mallol Design House (MDH) into The Agency, a real estate office that meets all the efficiency, capacity, and well-being needed for optimal performance of its functions.
We adapt and transform an existing area to meet new needs, and more than just a traditional office, to create through innovative design, a unique, stimulating work experience with a warm and welcoming atmosphere that invites fluid, informal, and inspiring dialogue.
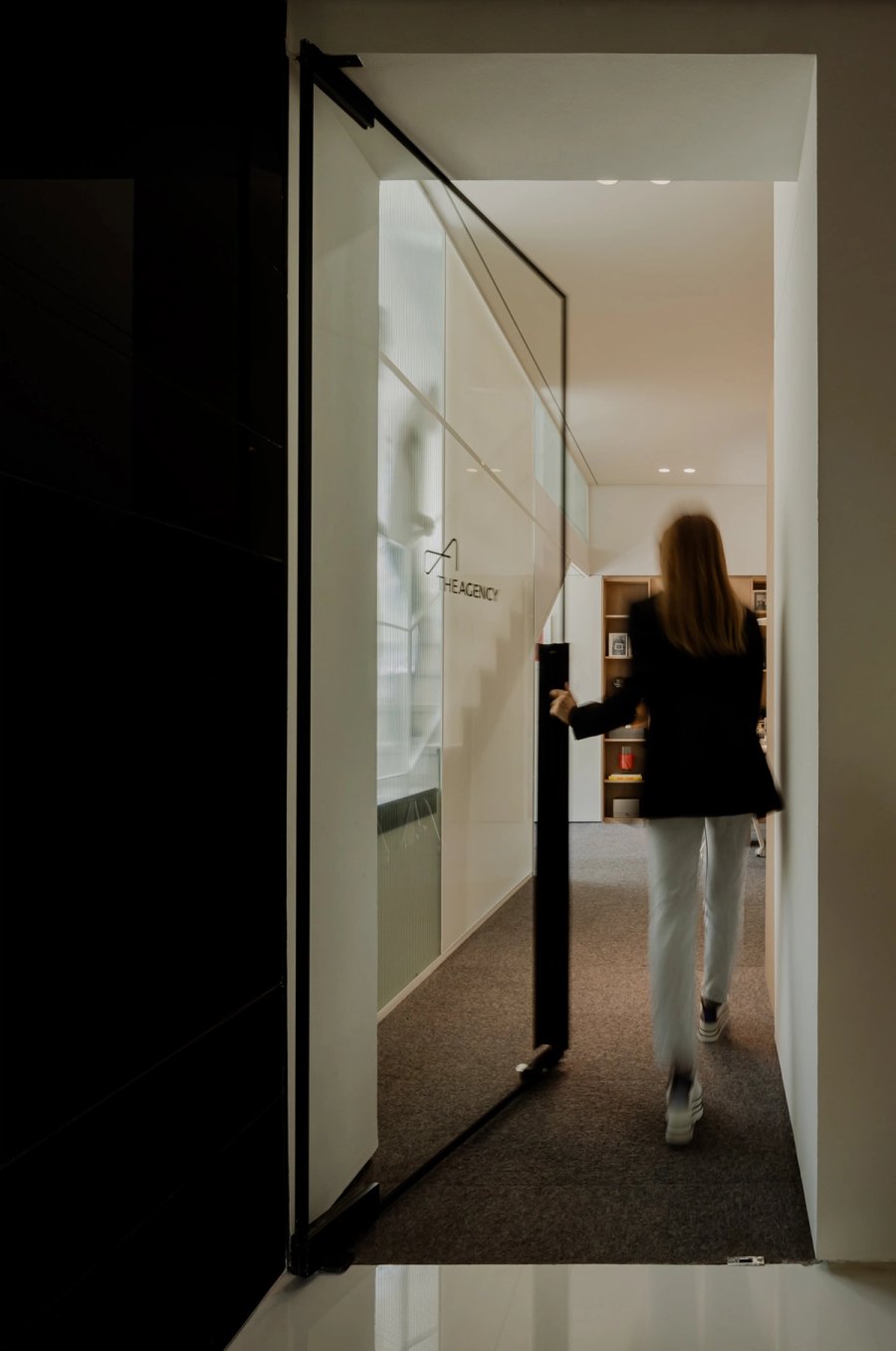
To meet the new space and client needs, various innovative design strategies were implemented, with the management of natural light playing a fundamental role in the projection of each space, creating a new and comforting zen spatial dimension.
"The Agency is a space that not only meets the functional needs required for an office but also offers an immersive and revitalizing experience."
Light was used to establish that cozy environment that inspires confidence and reflects well-being, transparency, and a space with its own personality. Materials and colors were selected to evoke tranquility and harmony. Additionally, light tones, such as wood veneer and single-layer texture for walls, were used.
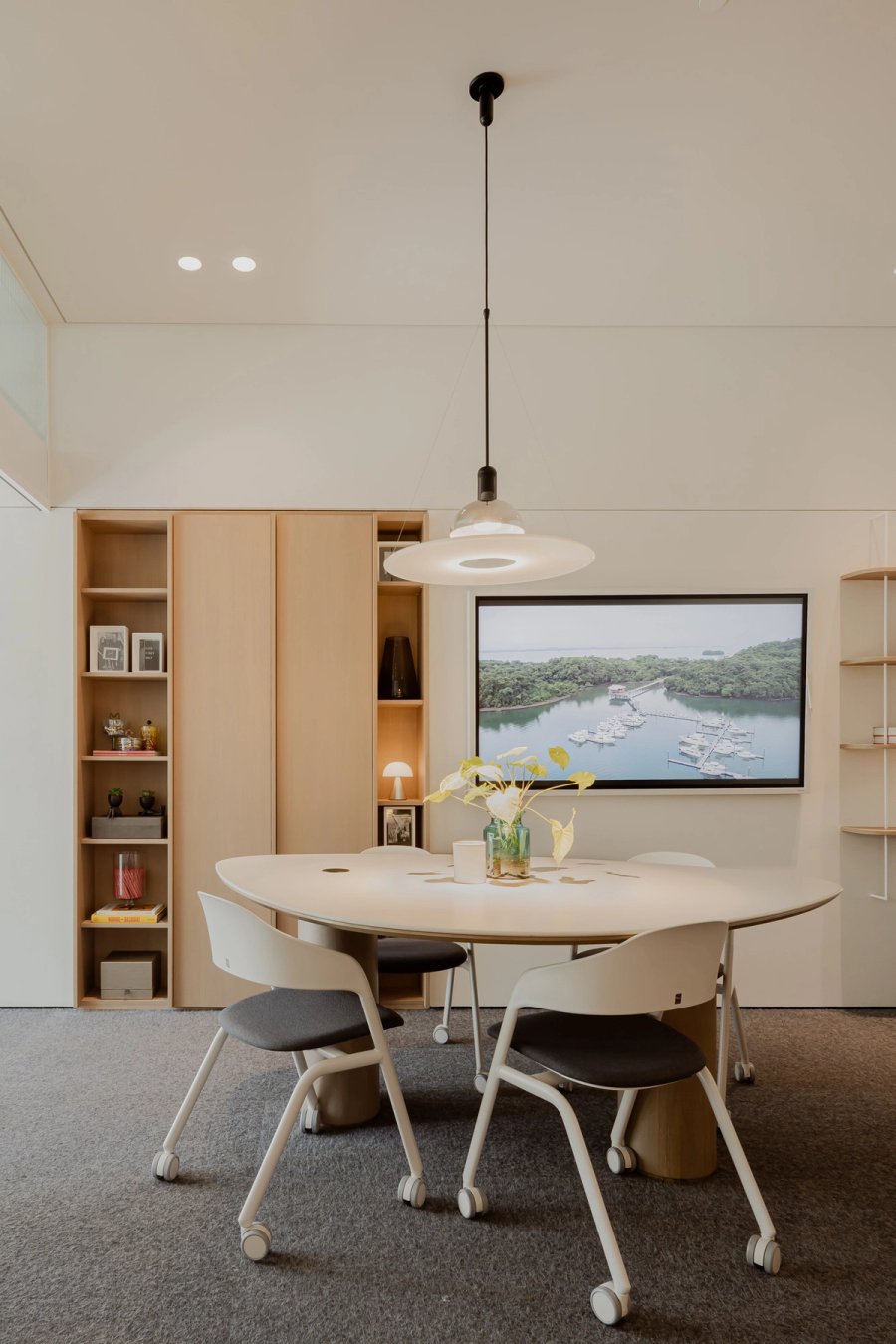
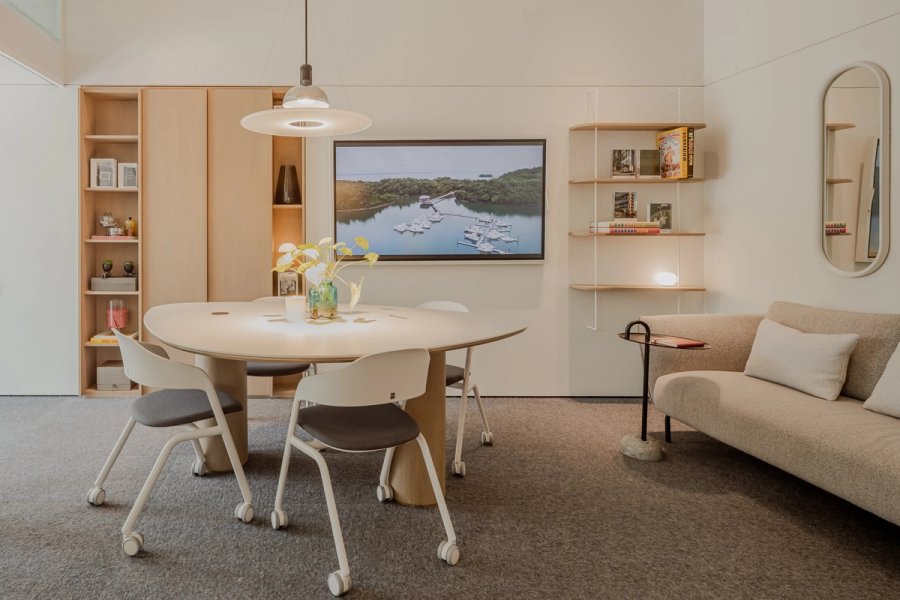
Multifunctional and adaptable furniture allows the space to be easily transformed according to the moment's needs, whether for collaborative meetings, individual work sessions, or moments of relaxation.
The project's existing niches were maximized to generate appropriate built-in furniture with a minimalist design. The space will have dual access to the Mallol Design House building, internally via the elevators at the ground floor level and from the side street, creating pedestrian access to the building.
