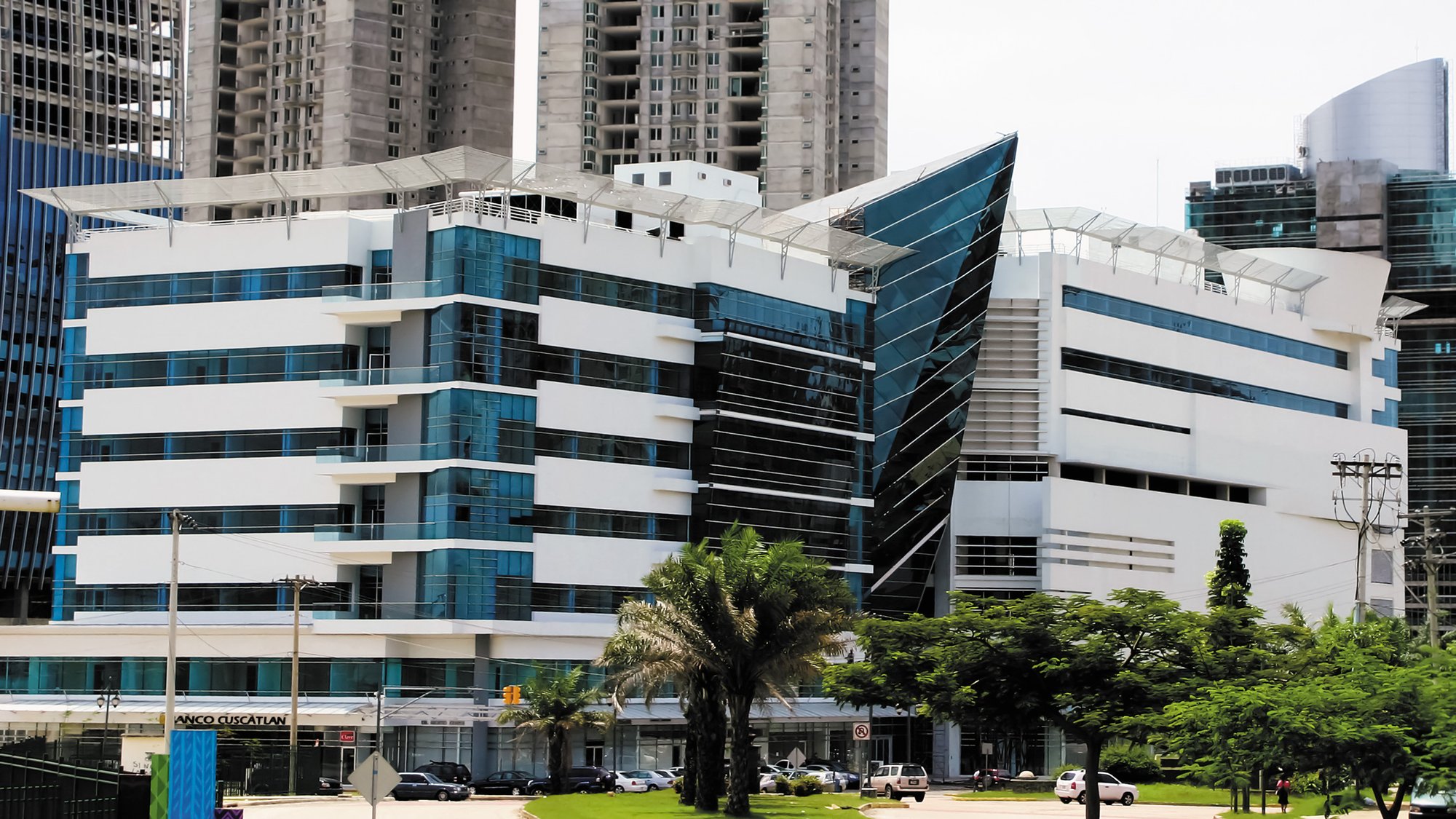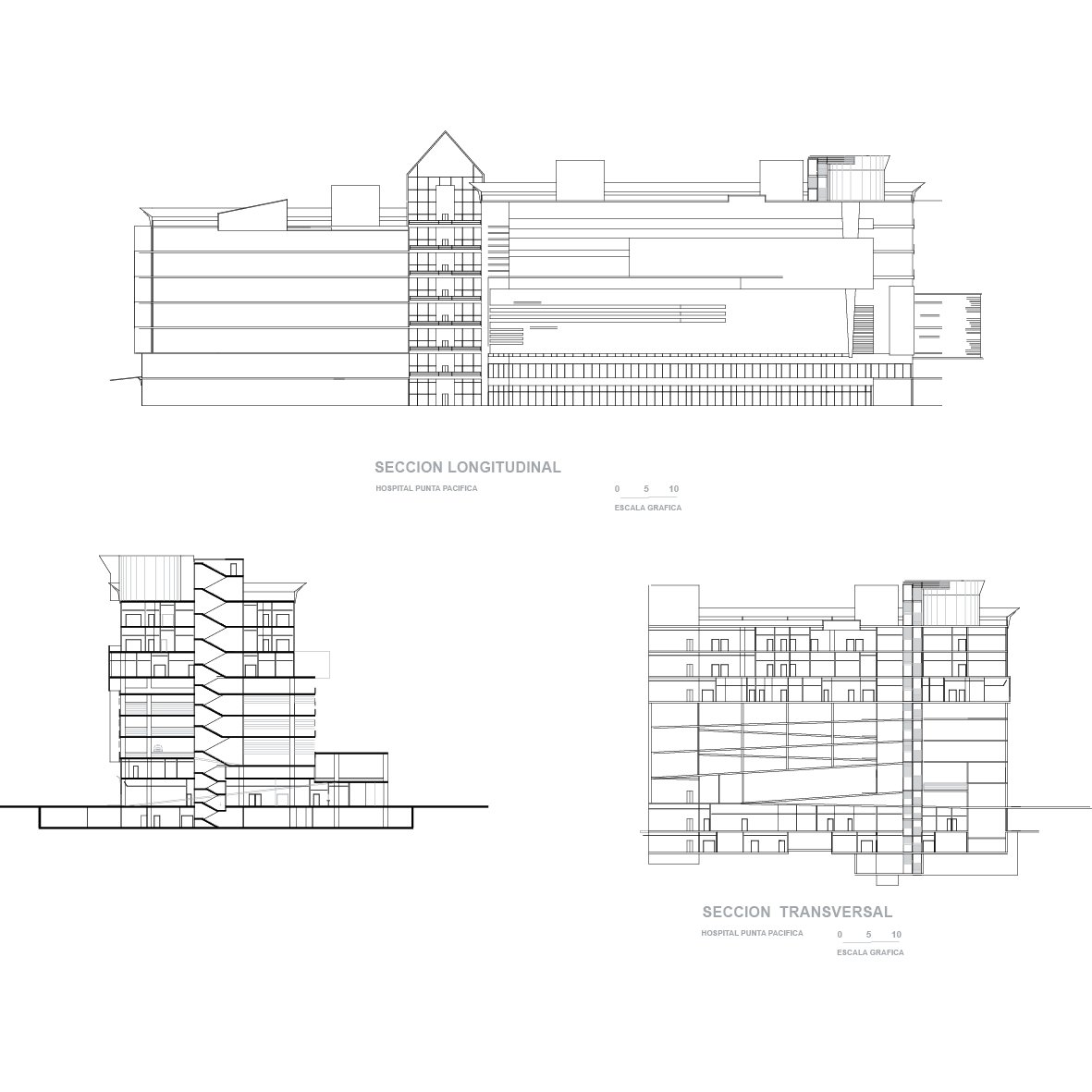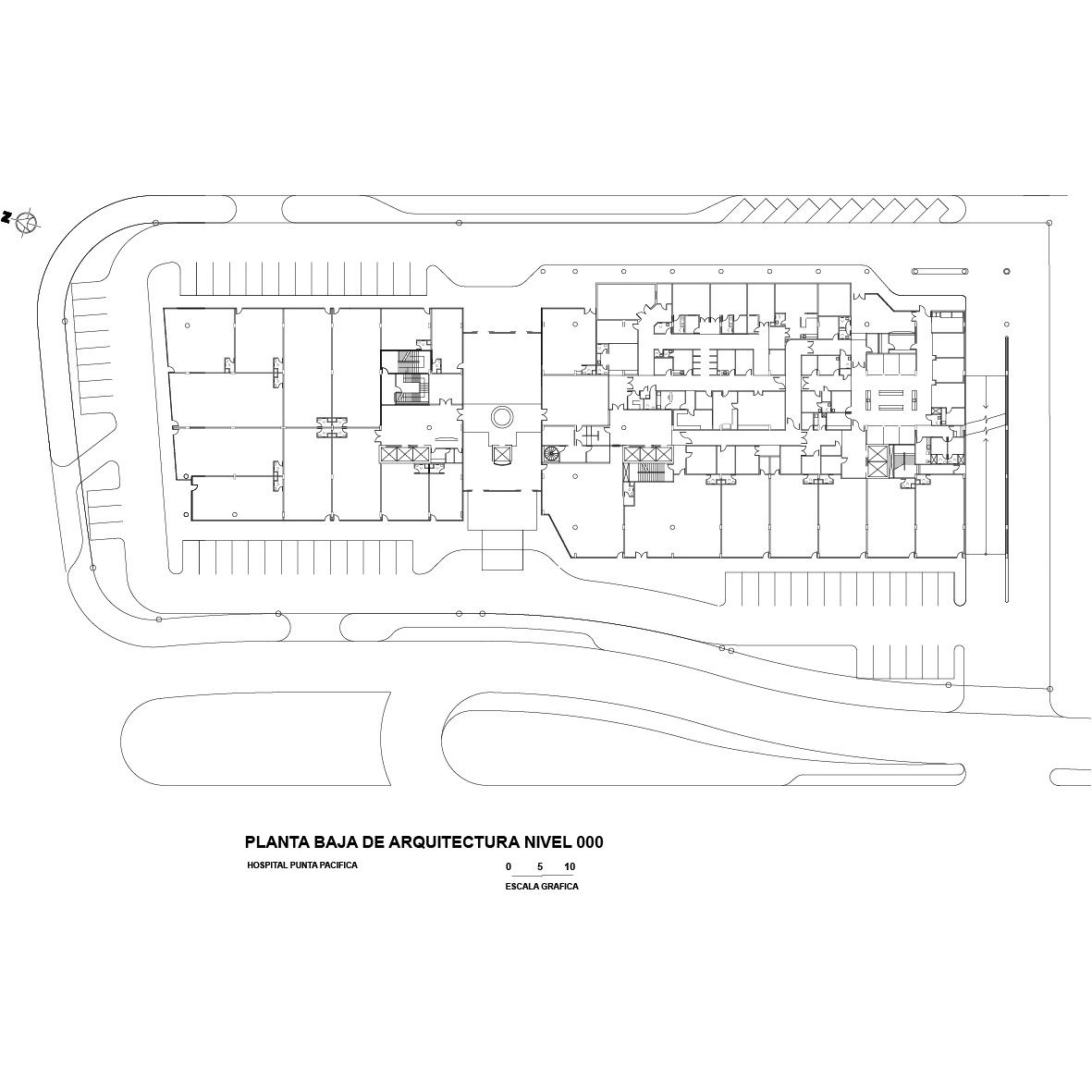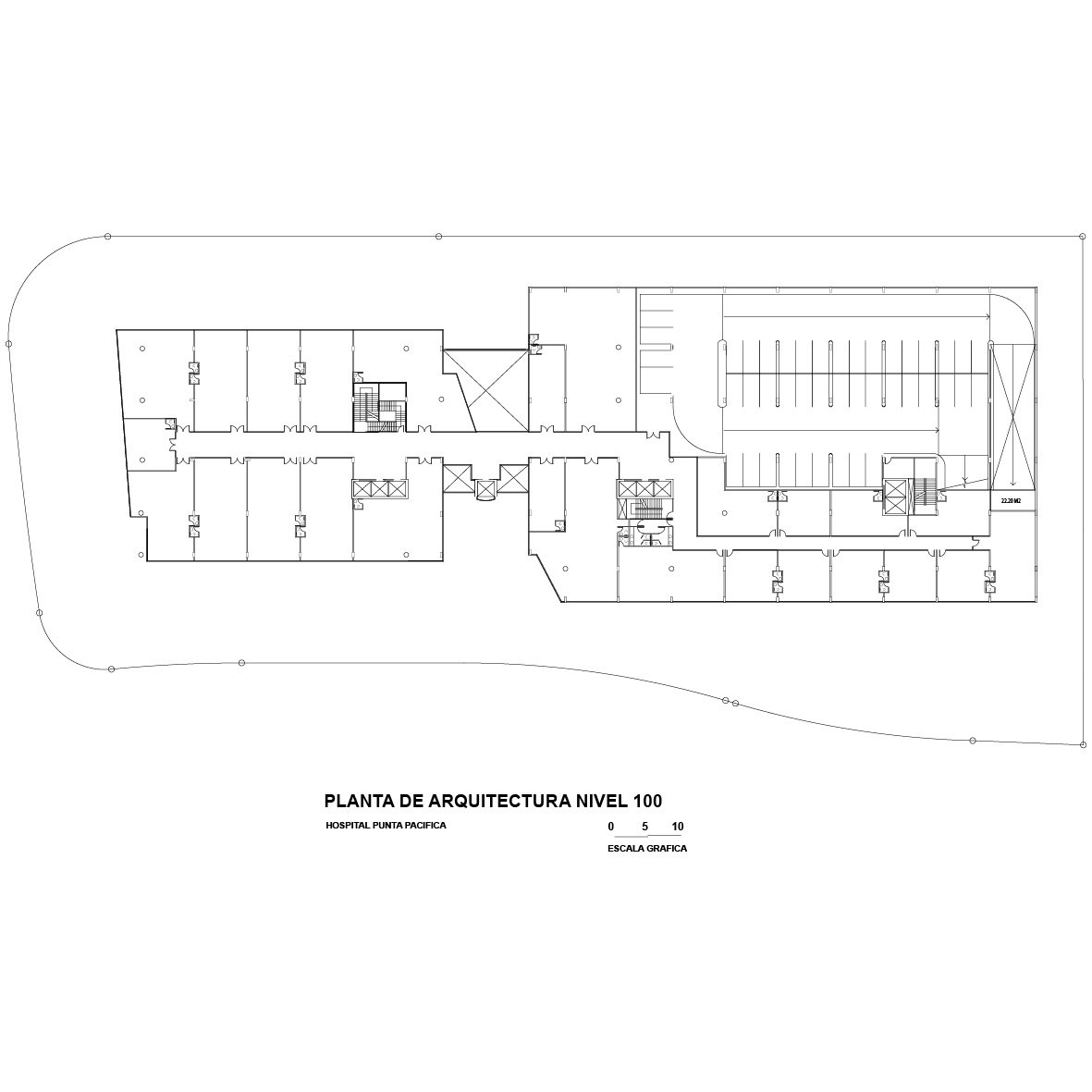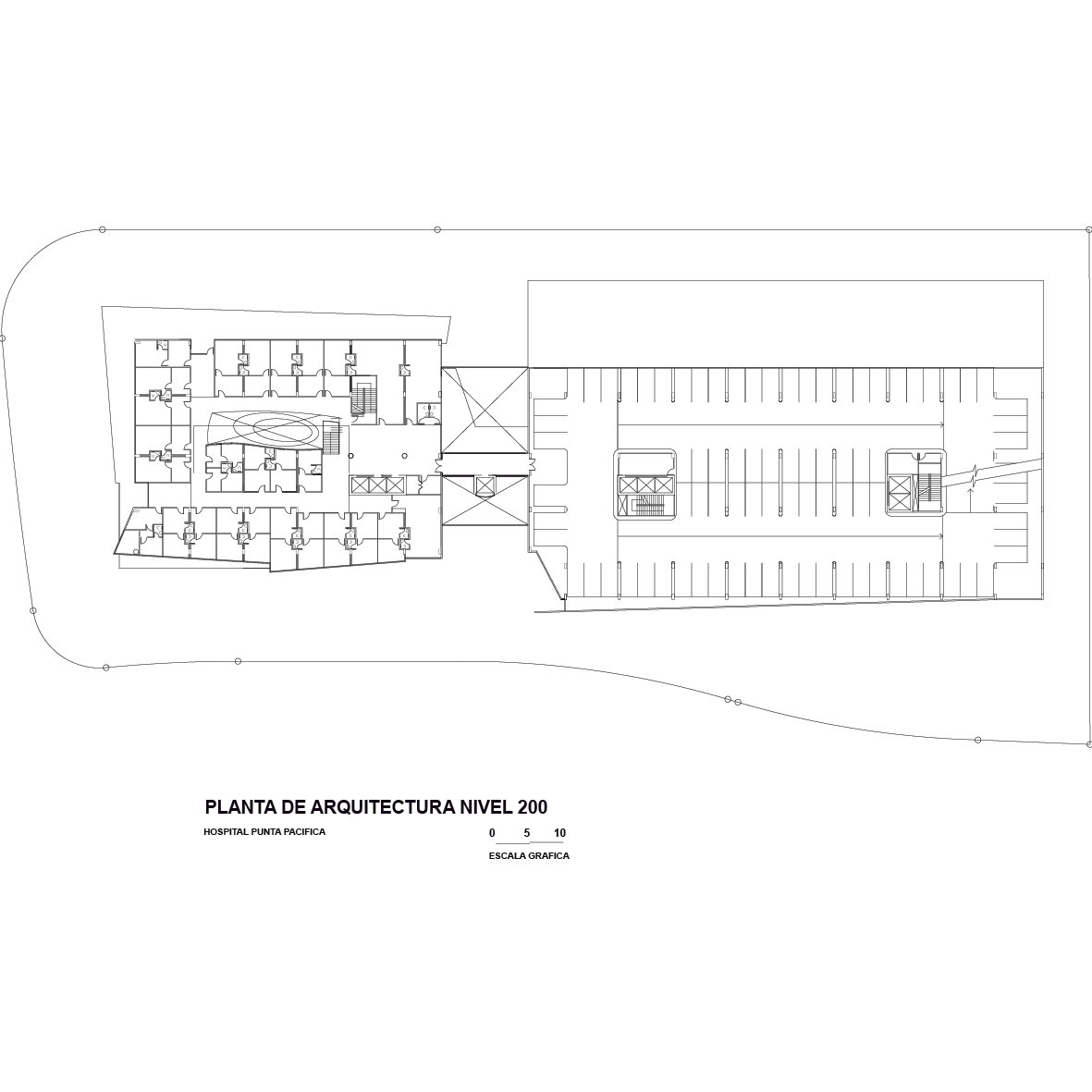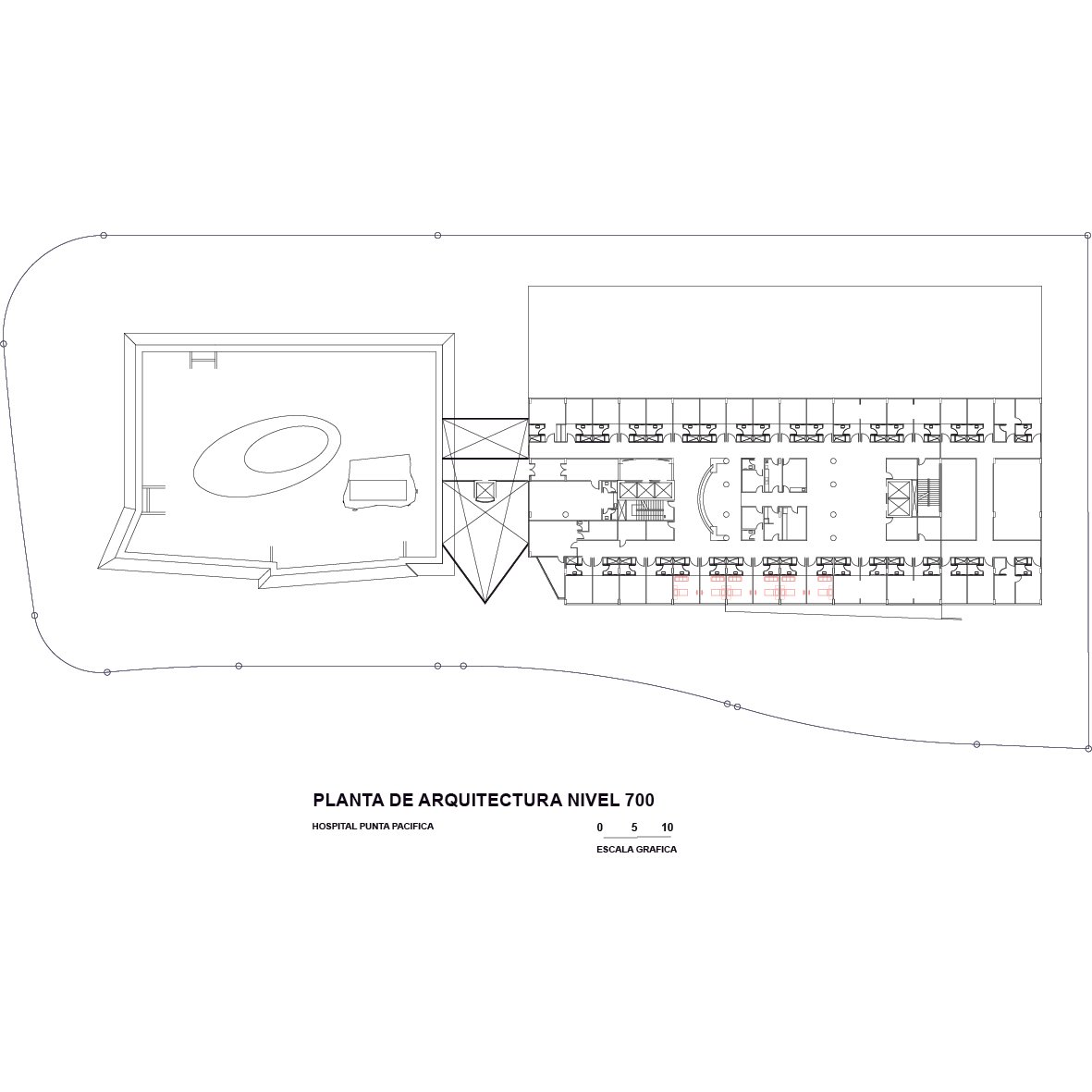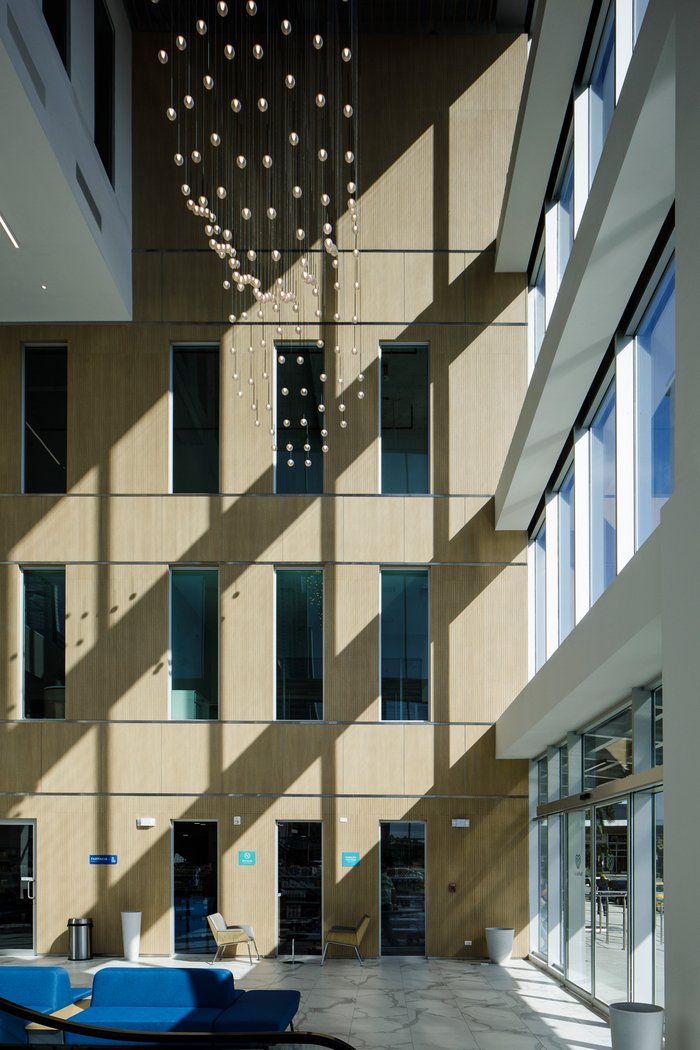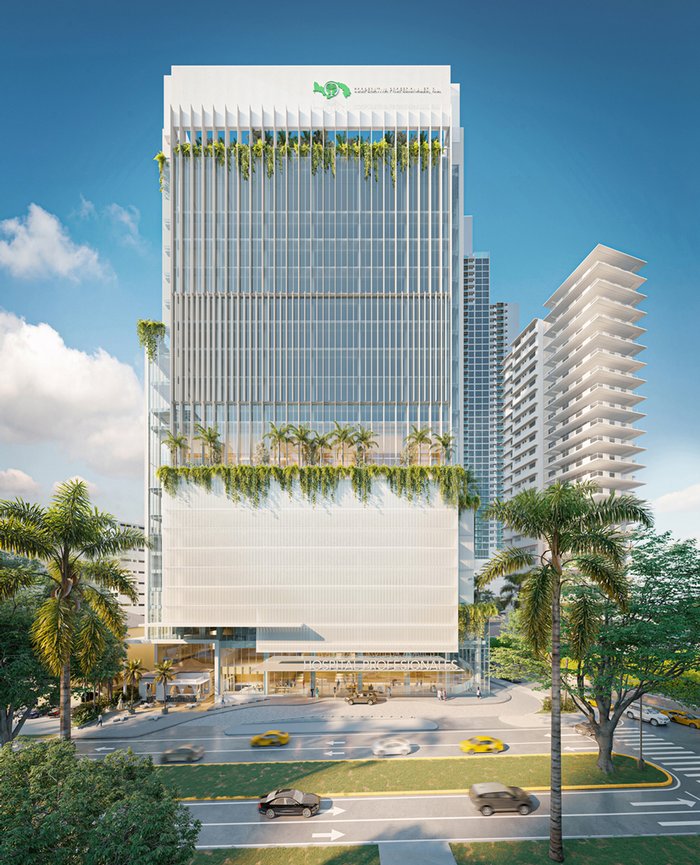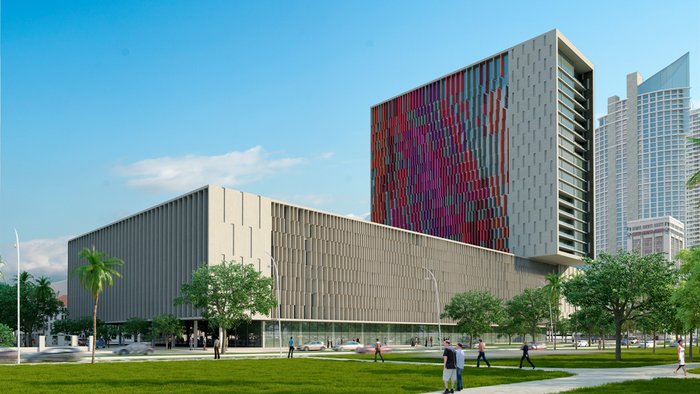A focus on functionality
Inside, two large volumes are connected by bridges in a multi-height space, highlighting the most significant area of the building: the atrium. This central space serves as the entrance, lobby, and an architectural and engineering sculpture. The atrium's expansive, open design invites visitors to experience the grandeur of the building, fostering a sense of openness and connectivity throughout.
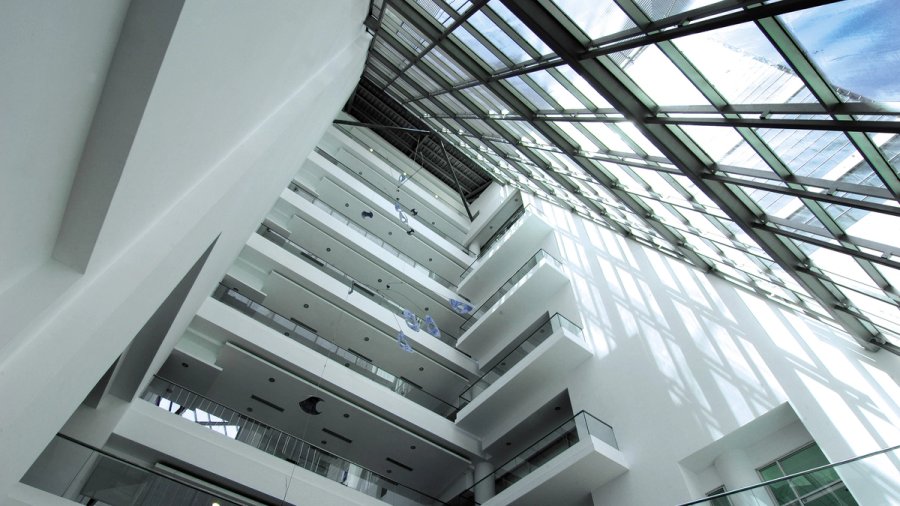
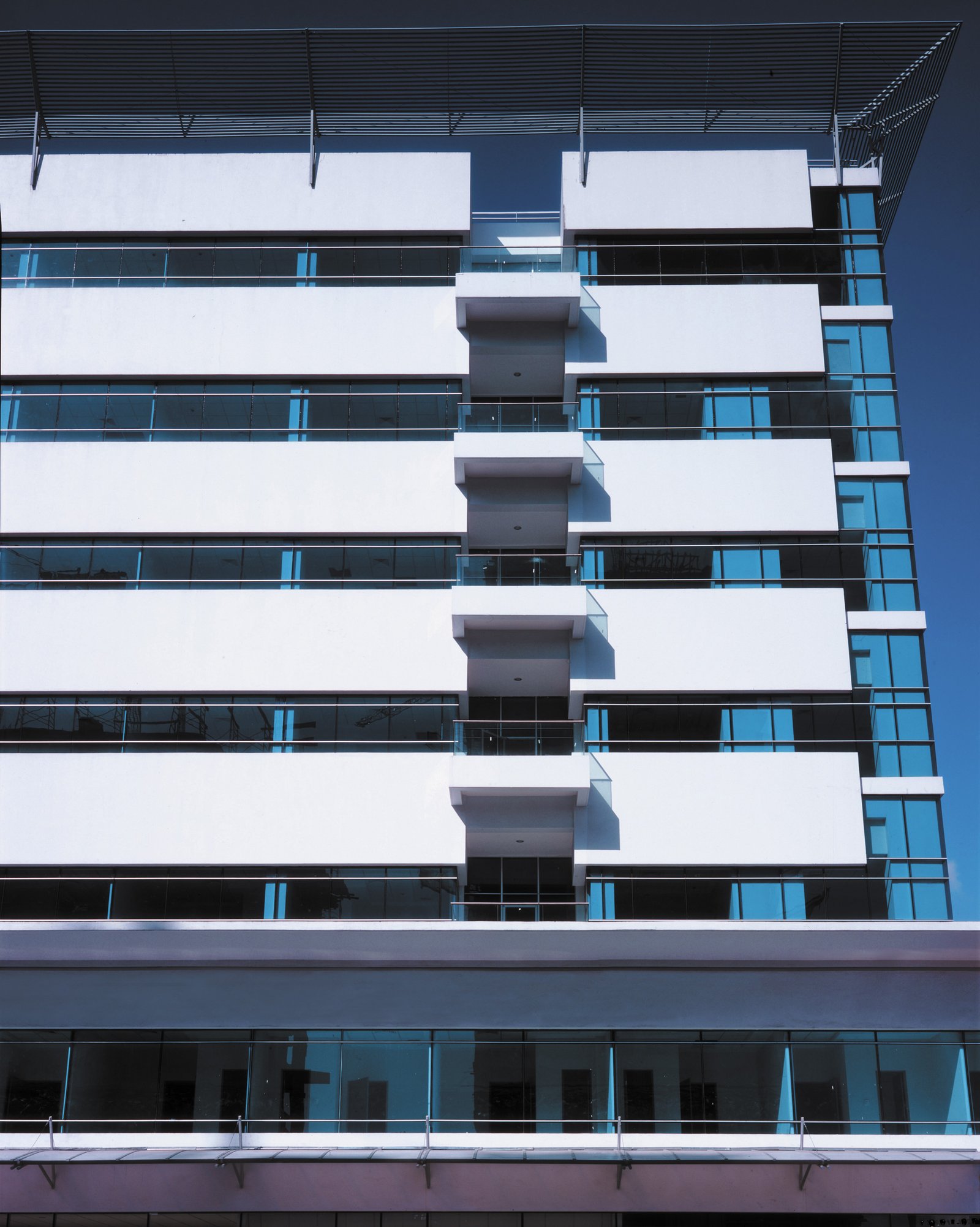
The facades feature alternating expansive surfaces of glass and concrete, maintaining a striking linear uniformity. This design is further enhanced by some volumes on the rooftops that break the strong horizontality and create an intriguing interplay of elements. The dynamic movement of balconies enriches this expression, embodying the bold and daring character of the building. These balconies, jutting out at various angles, not only provide functional outdoor spaces but also contribute to the building's overall aesthetic, creating a lively rhythm along the facade.
Additionally, the strategic use of natural light through the extensive glass surfaces ensures that the interior spaces are bathed in light, enhancing the sense of space and openness. The concrete elements provide a stark contrast, grounding the design with their solidity and texture. Together, these materials create a harmonious balance that is both visually striking and functionally efficient.
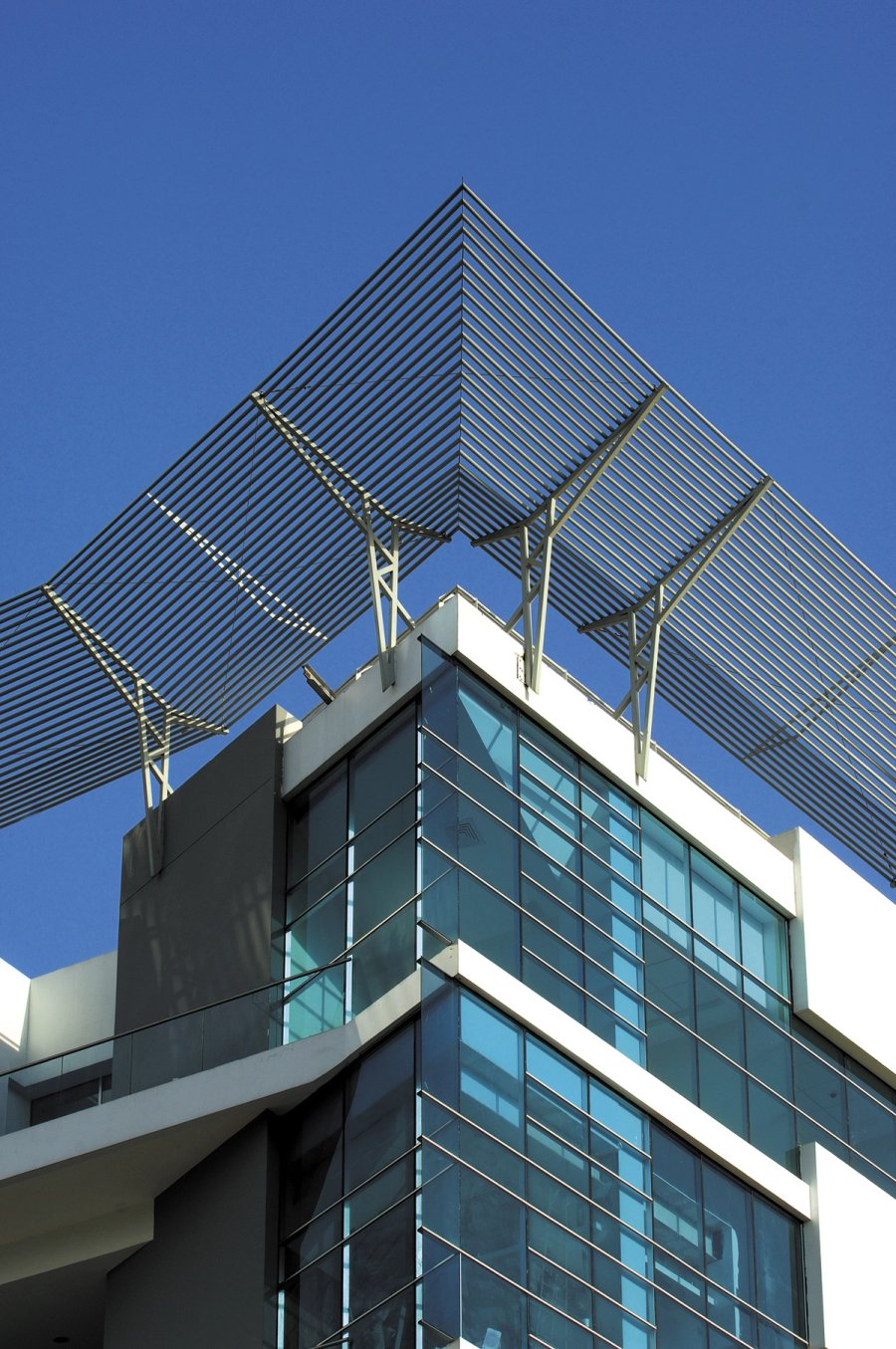
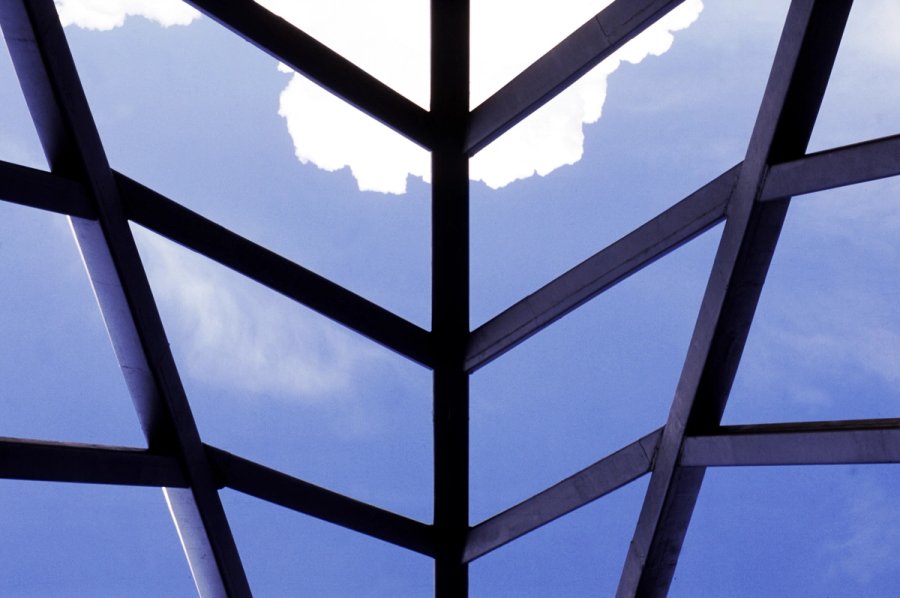
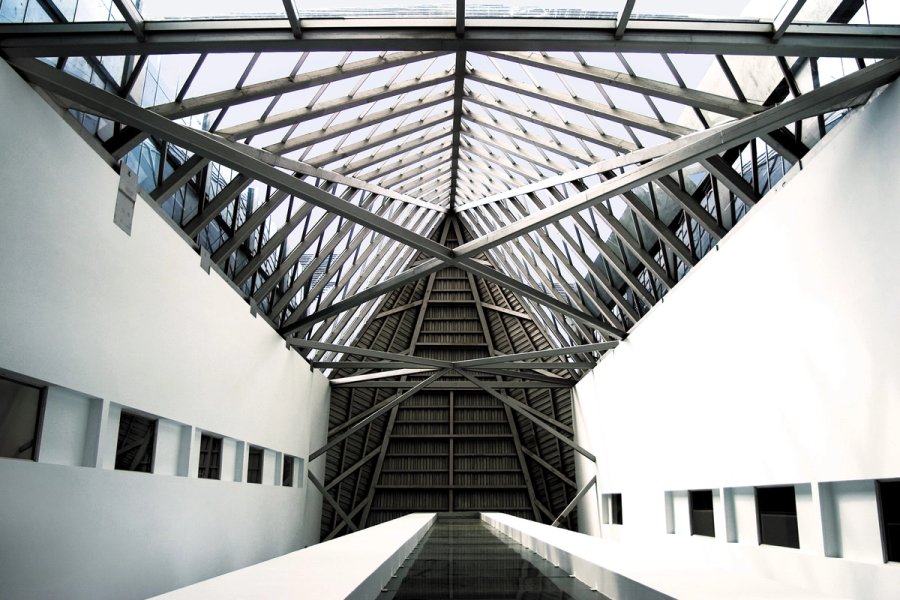
The building's rooftop volumes introduce a vertical dynamic that contrasts with the predominantly horizontal lines of the structure. This interplay of forms and levels adds a layer of complexity to the design, making the building not just a static structure but a living, evolving space. The thoughtful integration of these elements results in a building that is as much a piece of art as it is a functional space, reflecting a bold vision that pushes the boundaries of contemporary architecture.
- Elevations
- Ground Floor
- First Floor
- Second Floor
- Seventh FLoor
