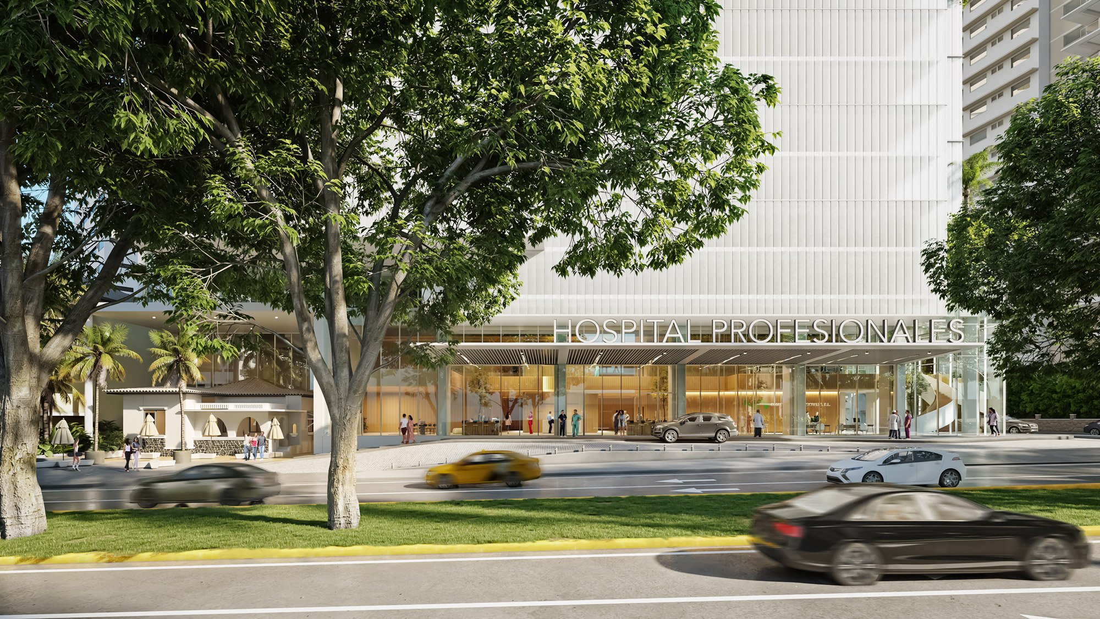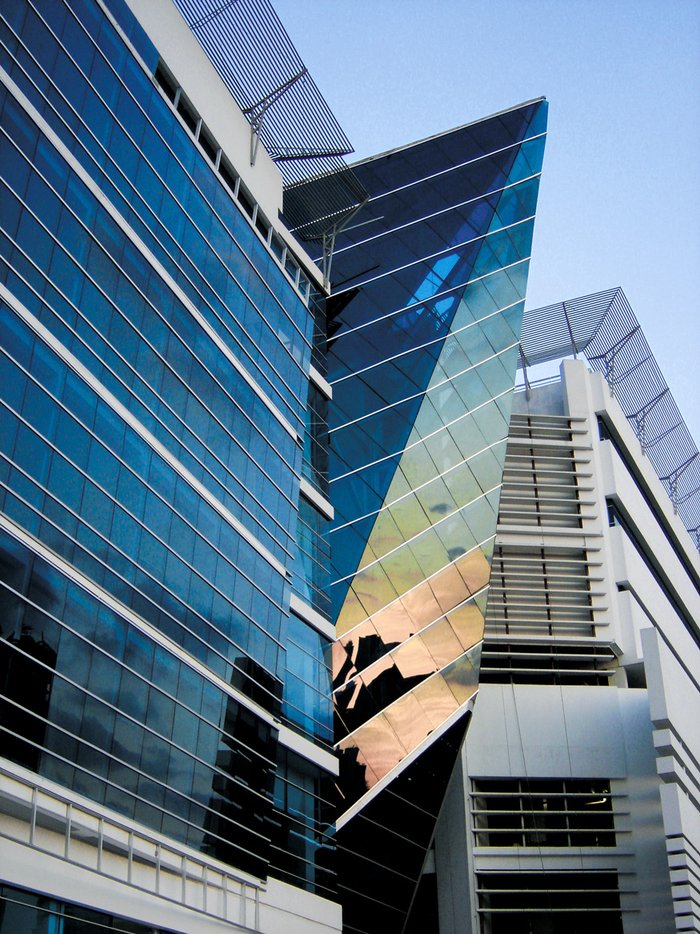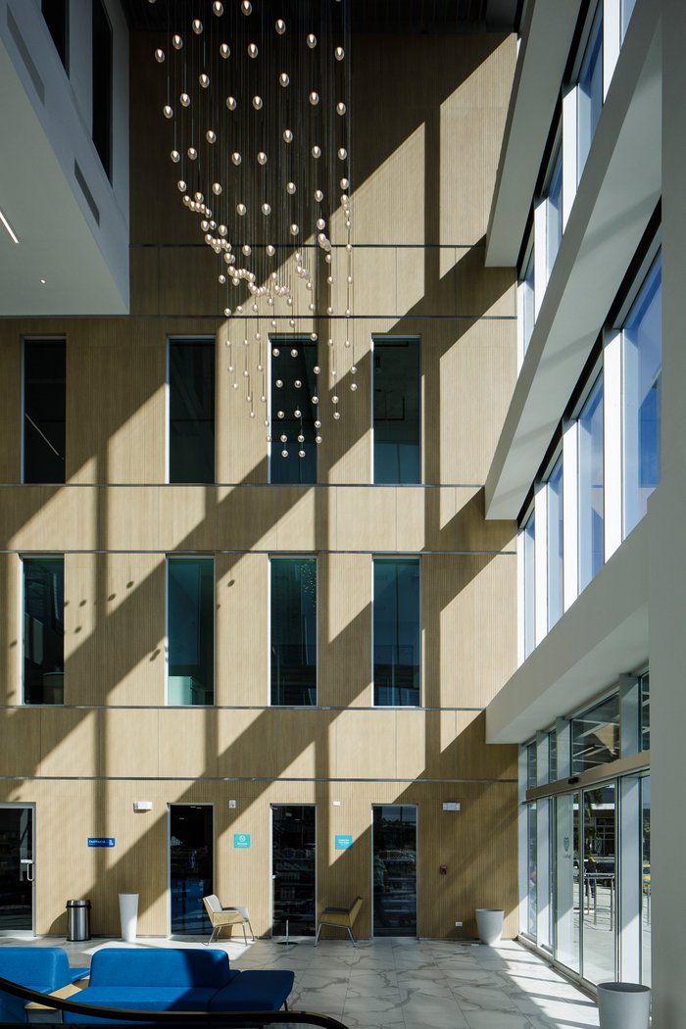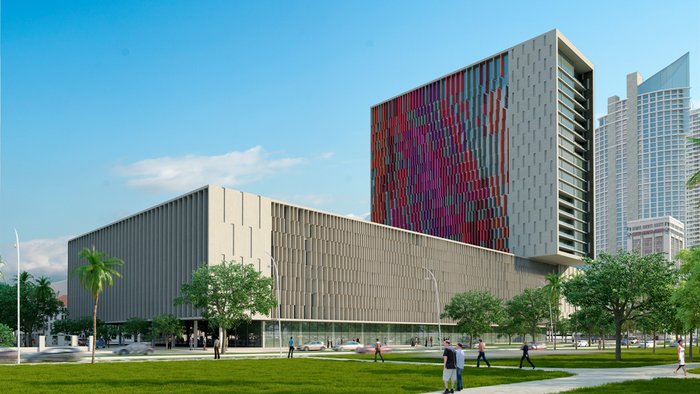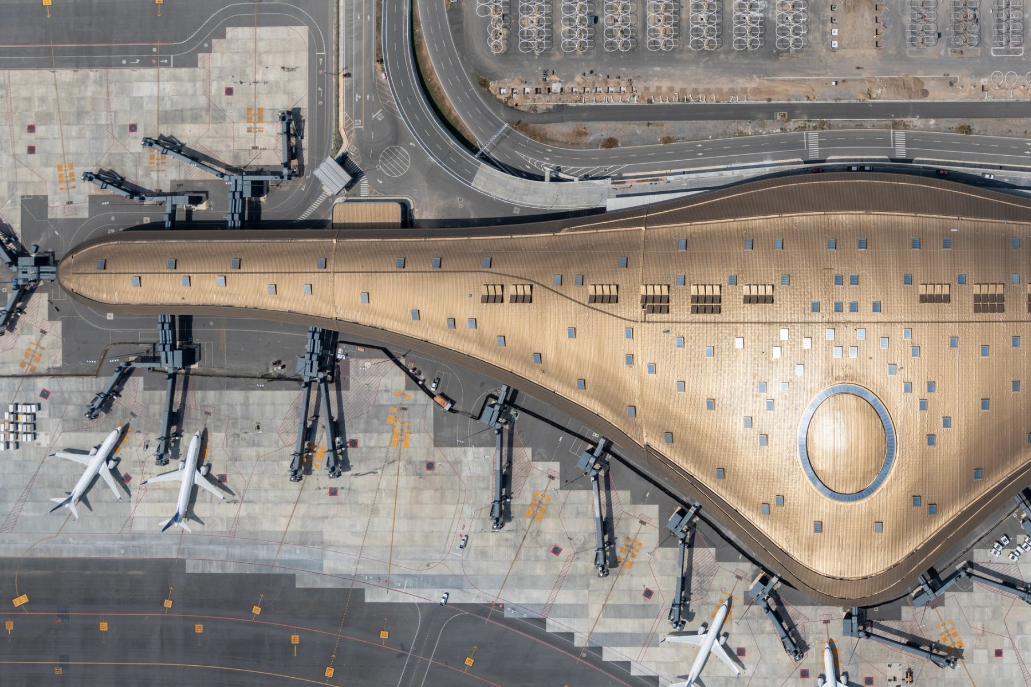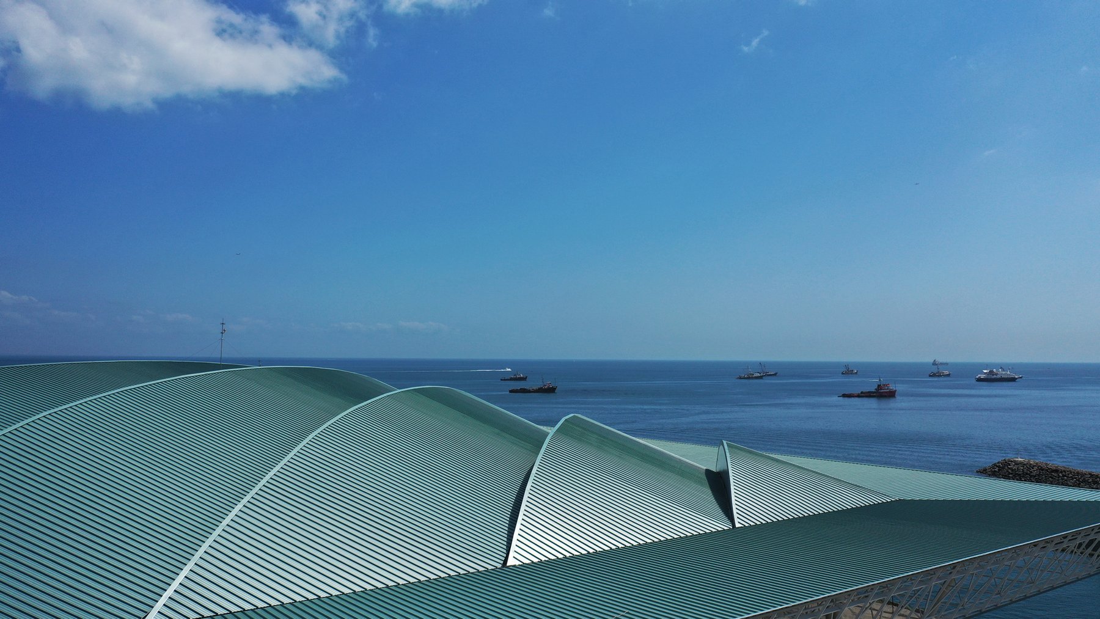A thought-out design for the best medical care experience
Nestled at the corner of Federico Boyd Avenue and 48th Street, near Urracá Park and Balboa Avenue, this mixed-use building stands at a strategic location in the heart of the city. The project envisions a tower seamlessly blending hospital services, offices, meeting rooms, parking, and a rooftop complete with a small auditorium, food court, and the headquarters of the Professionals Cooperative.
The Professionals Hospital, a mid-level care center, will offer comprehensive services including an emergency area, surgical rooms, maternity and neonatology units, a pharmacy, diagnostic imaging, a clinical laboratory, and a blood bank. These facilities are meticulously distributed across various floors to meet the needs of both users and patients.
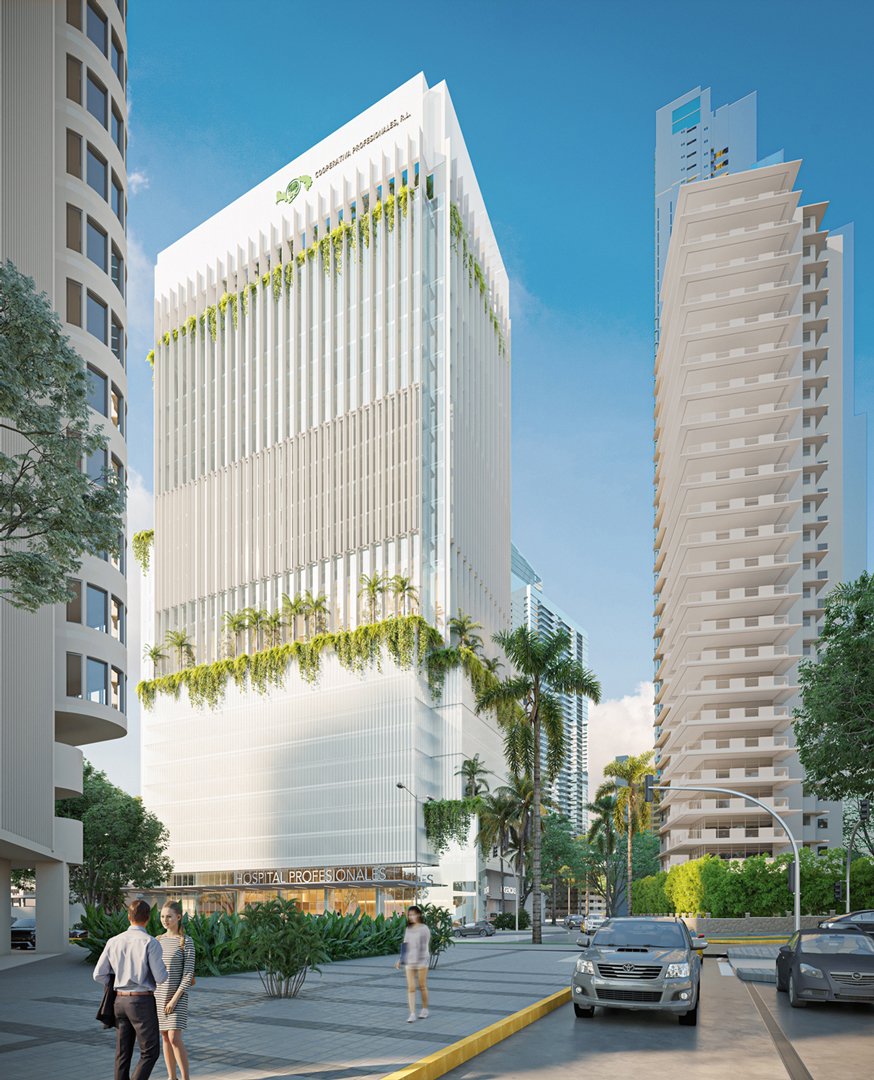
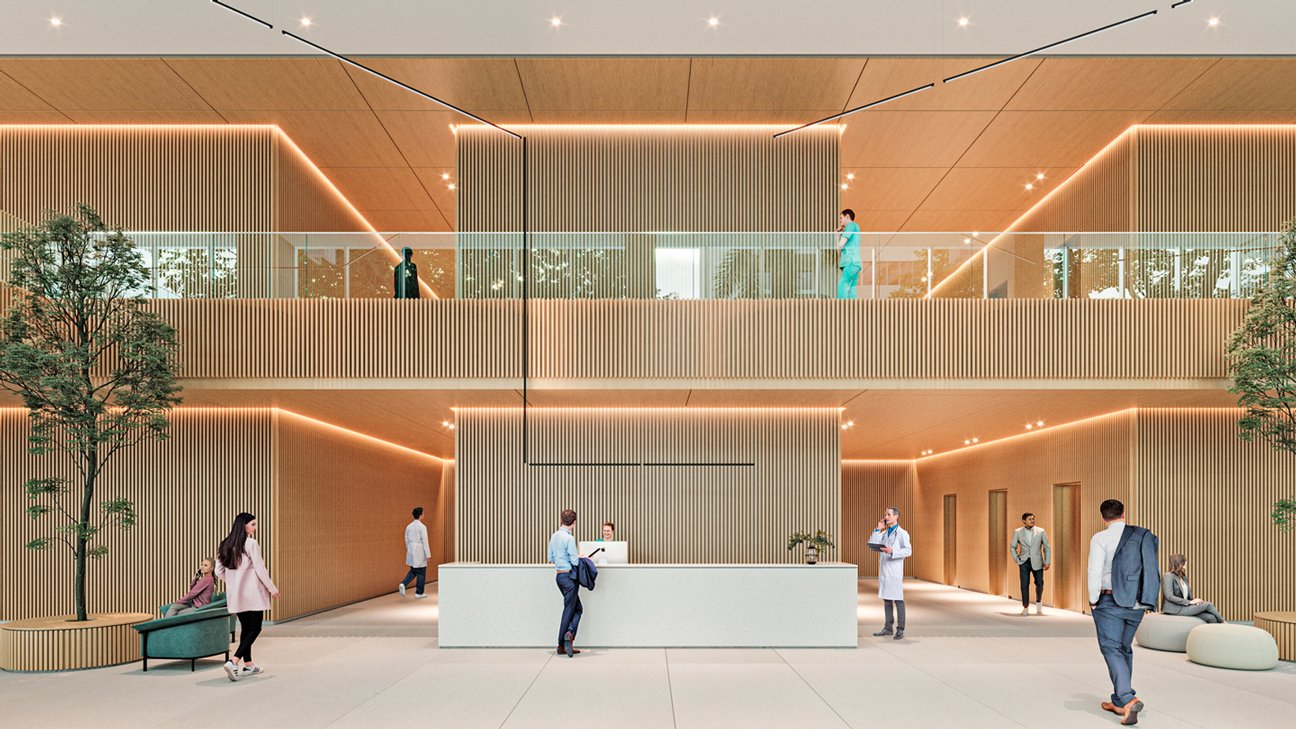
The building itself, a pristine white prism rising 20 stories, is distinguished by vertical elements running along its façade. These serve as sunshades, unifying the diverse functions within the project.
The structure is divided into two sections: a platform and a tower. The platform houses a grand lobby, the emergency area, entrances to the basement, and upper levels containing over 400 parking spaces, meeting rooms, and hospital facilities. Above this, the tower accommodates additional spaces such as offices, consulting rooms, an auditorium, and the cooperative's headquarters.
Special attention has been given to the hospital's layout, with independent circulation routes designed for patients, medical staff, and service areas. This approach ensures efficient use of space and maintains the required aseptic conditions in critical areas.
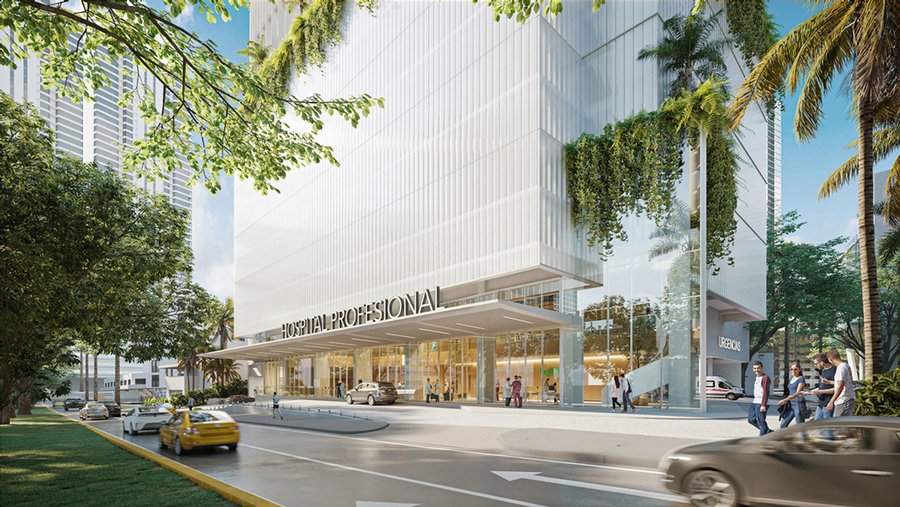
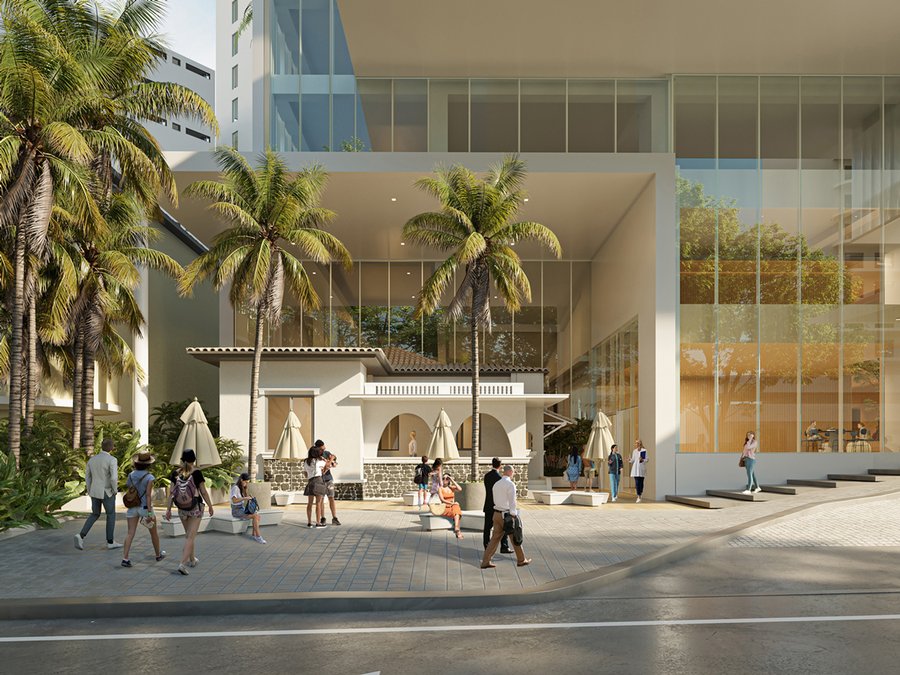
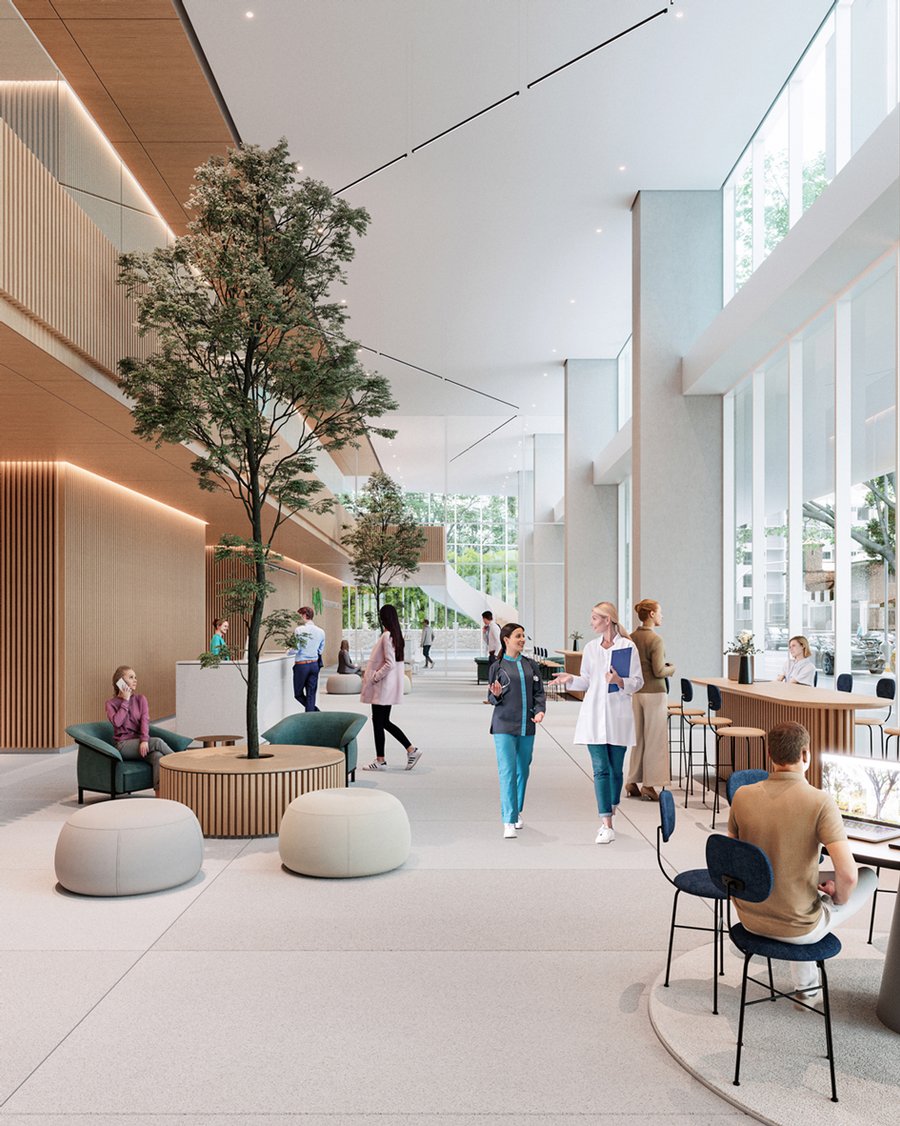
The project emphasizes sustainable solutions for energy efficiency, rainwater management, and ventilation. Strategically placed greenery on various levels of the façade and rooftop further enhances the building's environmental credentials.
