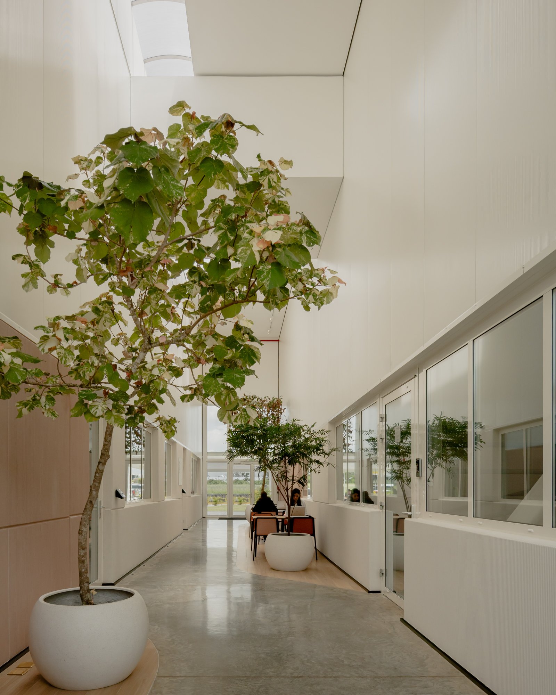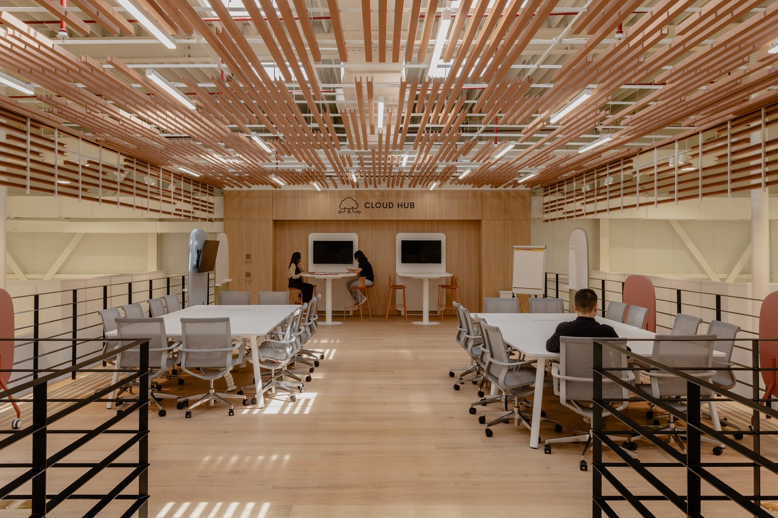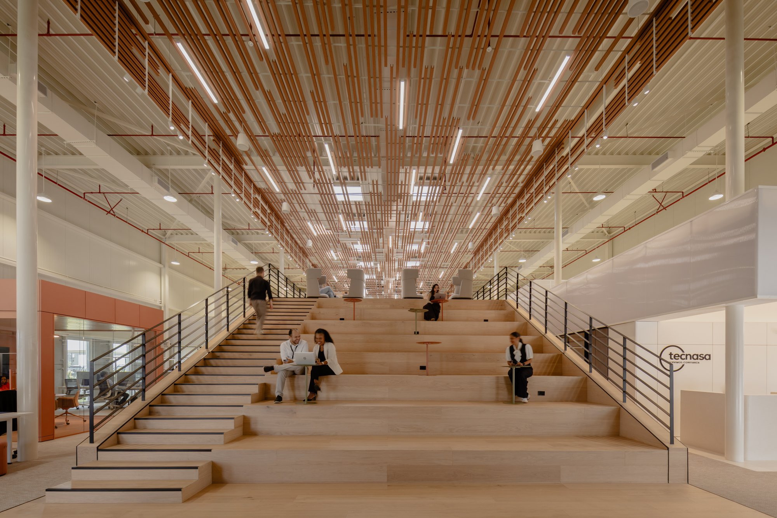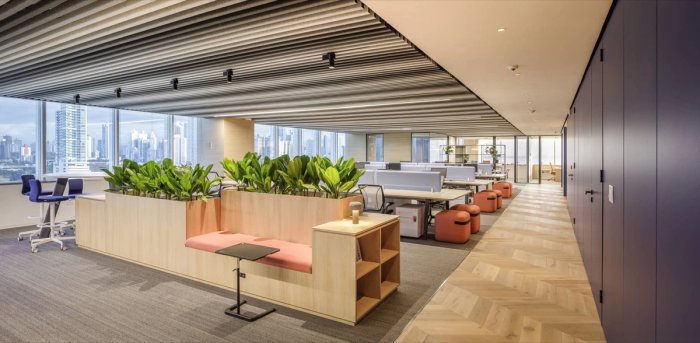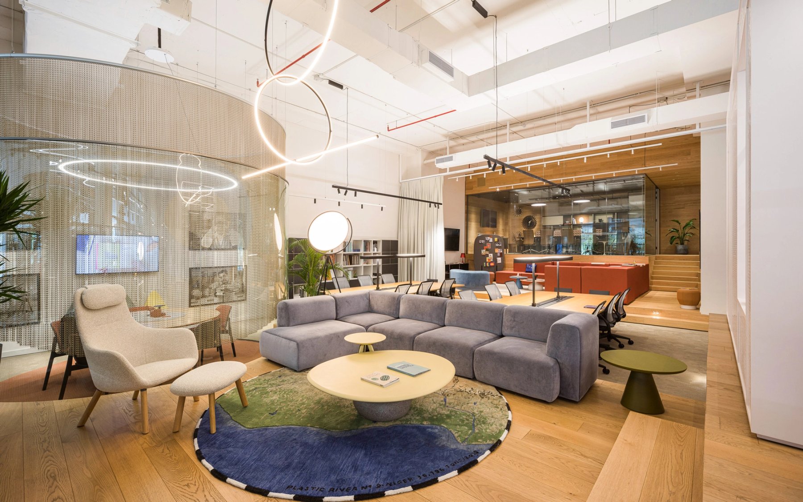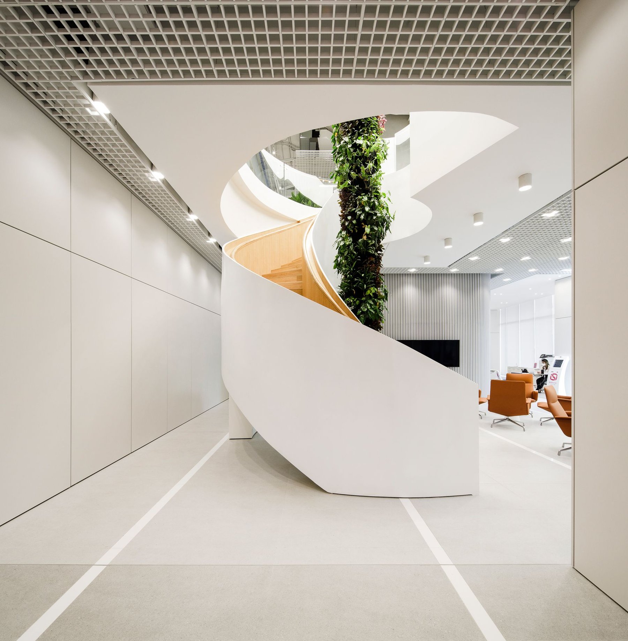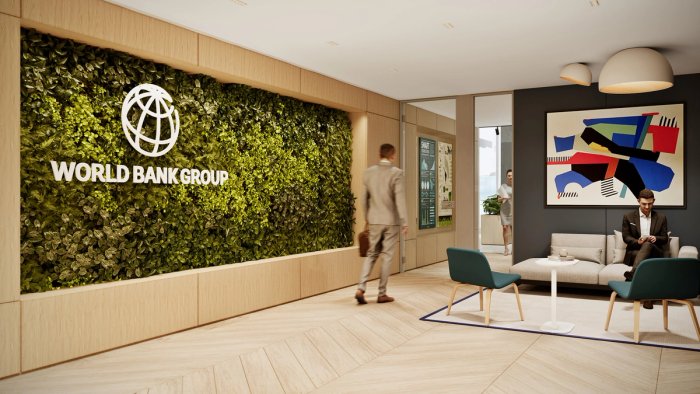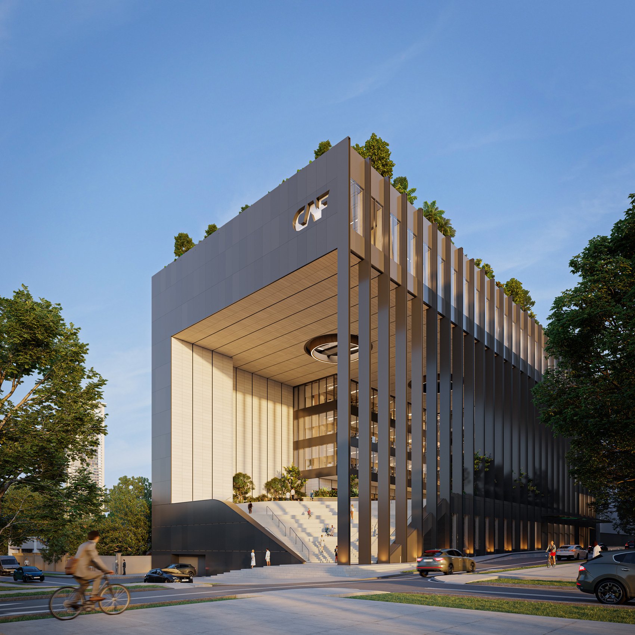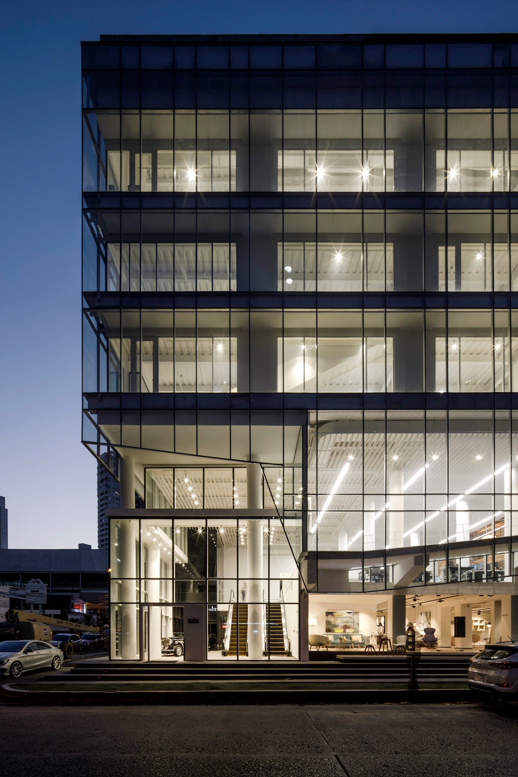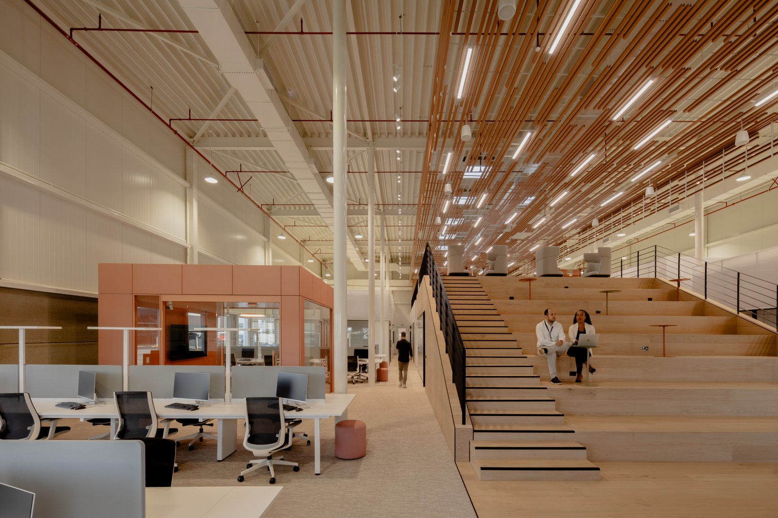
The renovation of Tecnasa’s headquarters in Panama was conceived to create a work environment consistent with the company’s focus on innovation and efficiency. The project translates these principles into a spatial strategy that is functional, contemporary and adaptable to current modes of work.
The layout is open and flexible, balancing collaborative areas with spaces for individual focus. Workstations, phone booths, enclosed meeting rooms and shared zones are distributed throughout the floor plan to support diverse work dynamics.
A key feature of the project is a large-scale wooden bleacher located at the center of the office. This element structures the interior while maximizing the building’s vertical dimension. Designed as a multifunctional space, it accommodates presentations, informal meetings and individual breaks, serving as a central point of identity without the need for additional ornamentation
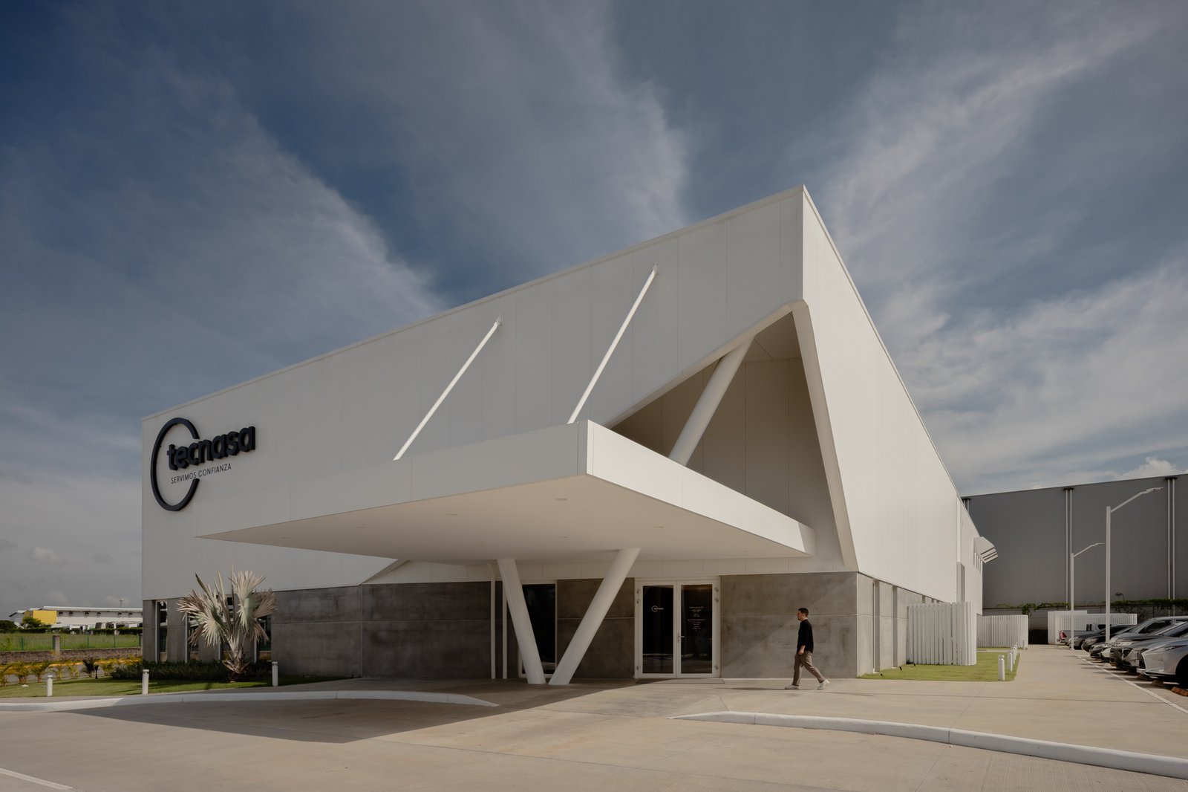
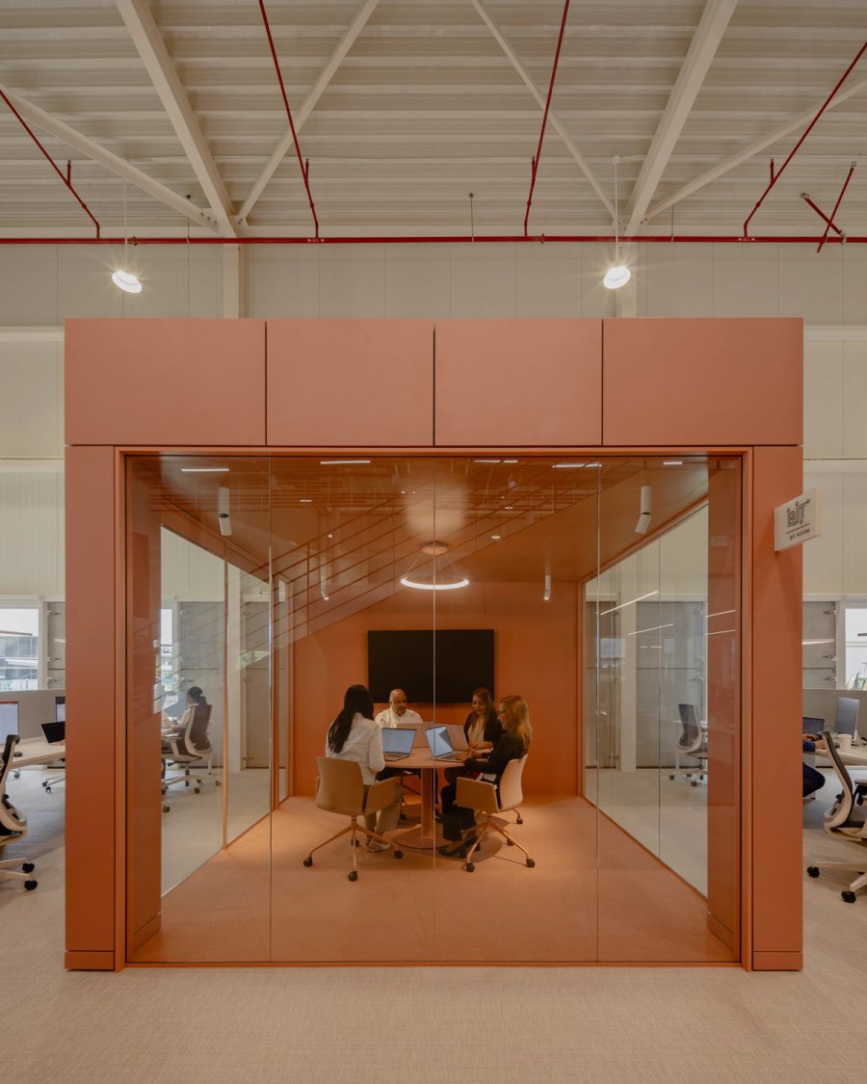
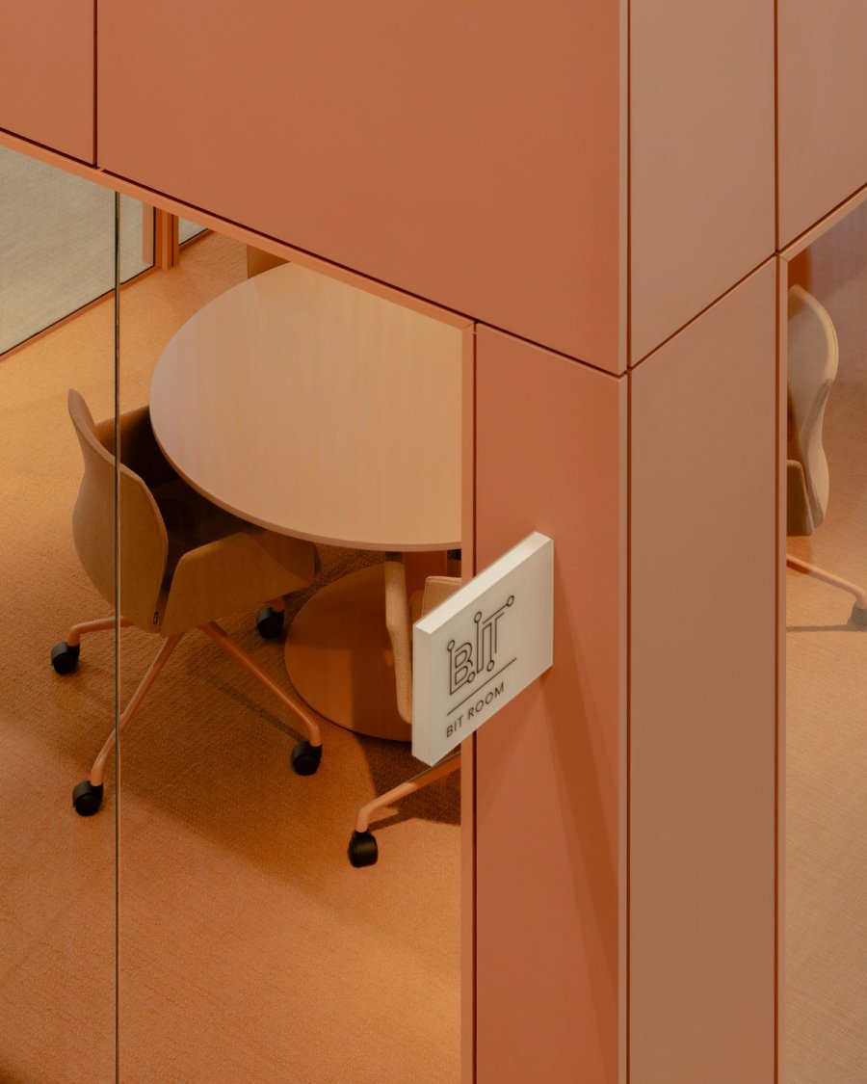
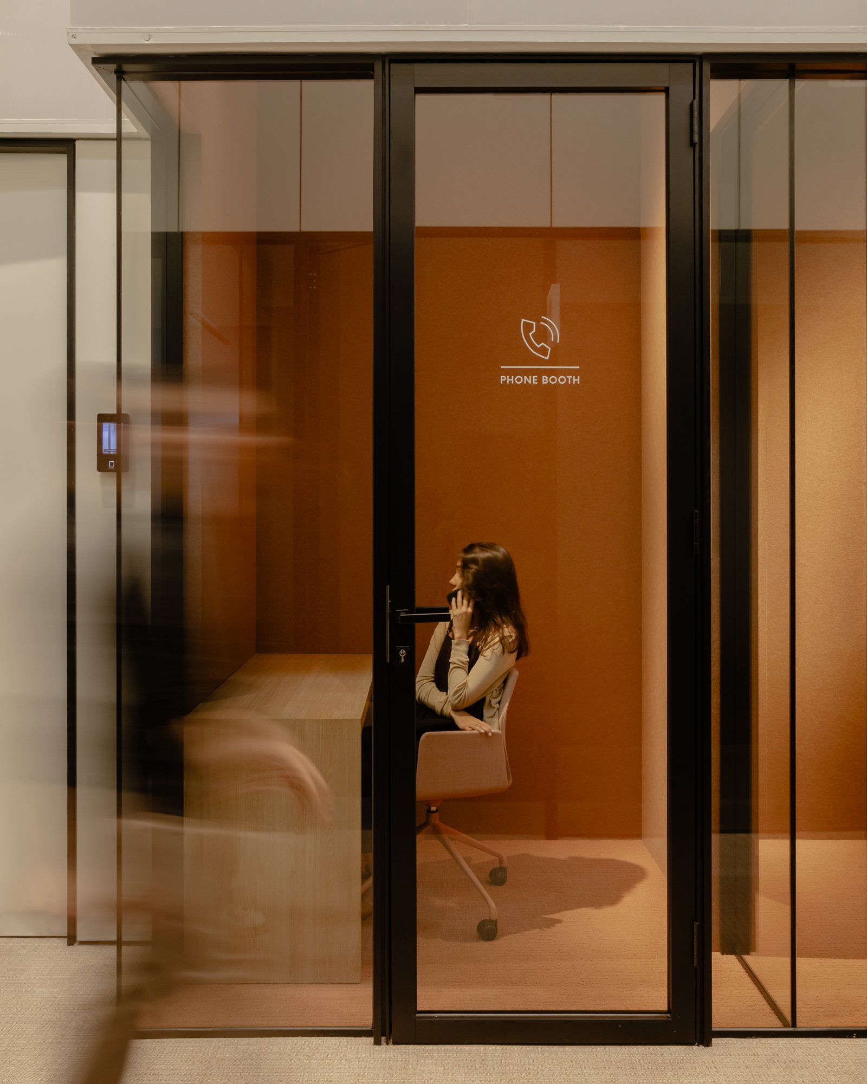
Material selection emphasizes continuity and cohesion, with wood as the primary unifying element. The acoustic ceiling, composed of suspended slats, improves sound conditions while introducing visual rhythm, texture and a more human scale. Natural light was also prioritized, taking advantage of the building’s height to minimize reliance on artificial lighting.
Technology plays a fundamental role in the office’s operation. Meeting rooms are fully automated, integrating lighting, climate control and audiovisual systems. The infrastructure supports hybrid work, including videoconferencing, cloud-based platforms and centralized management systems.
Beyond workstations, the project incorporates dedicated spaces for rest and well-being. The Green Room, located behind the main operational core, features natural vegetation and overhead daylight, providing an environment for pause and recovery. An exterior terrace further expands the range of uses, offering an alternative setting within the workday.
The result is an office that expresses a contemporary work culture that is efficient, adaptable and people-centered. Architecture here operates as an organizational framework that connects and activates the daily rhythms of work.
