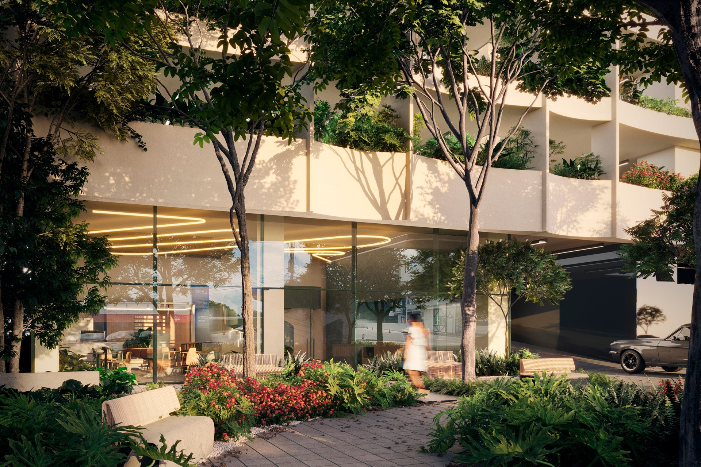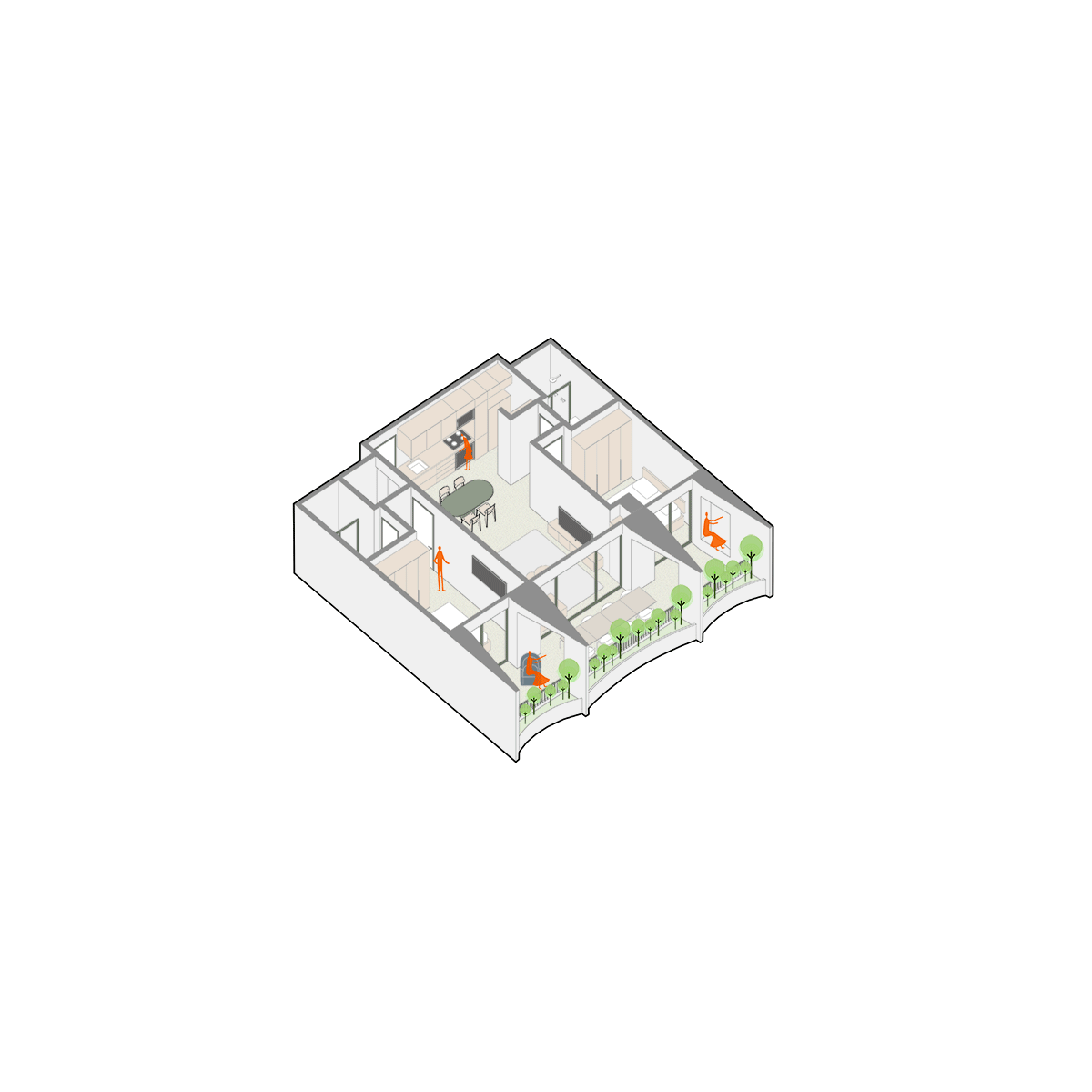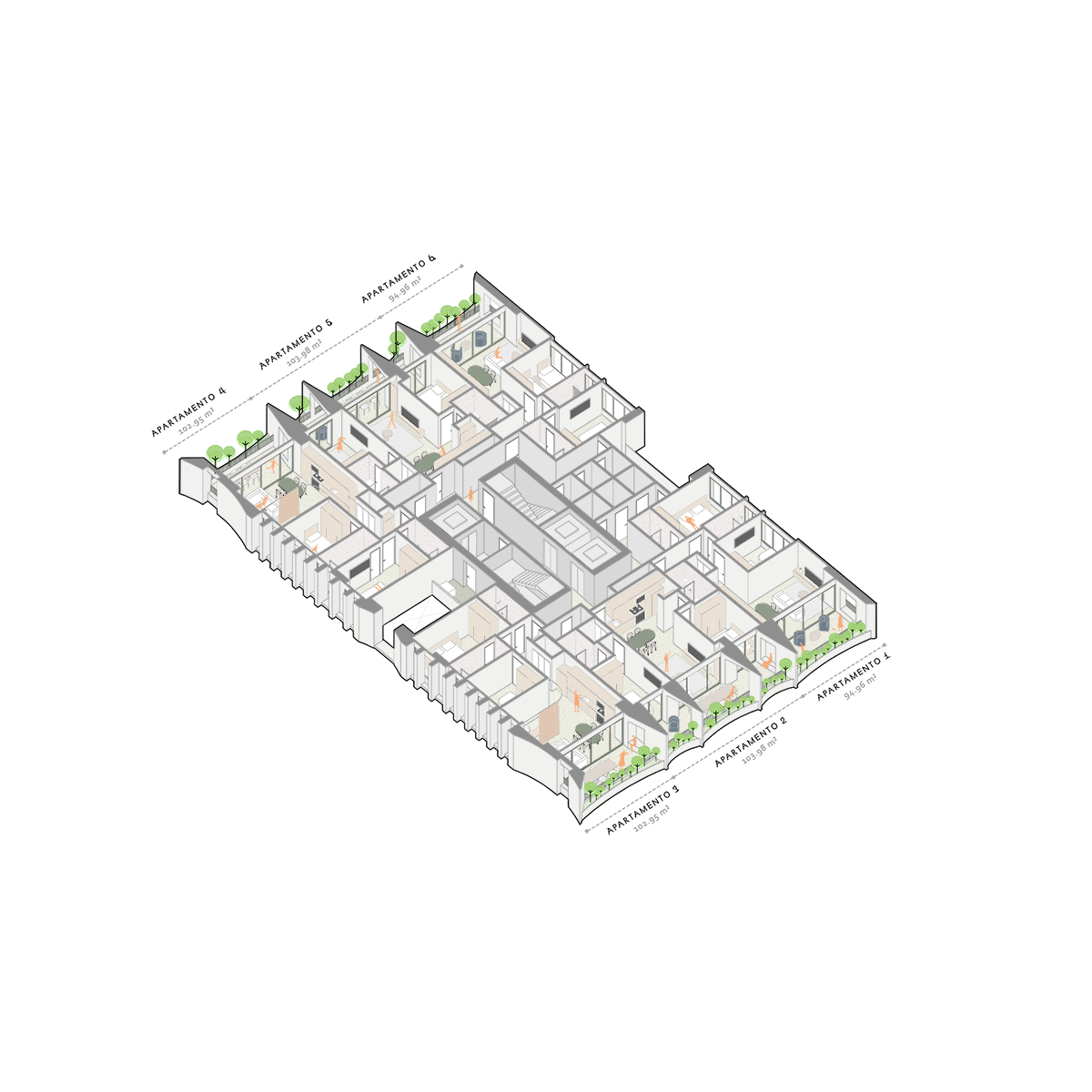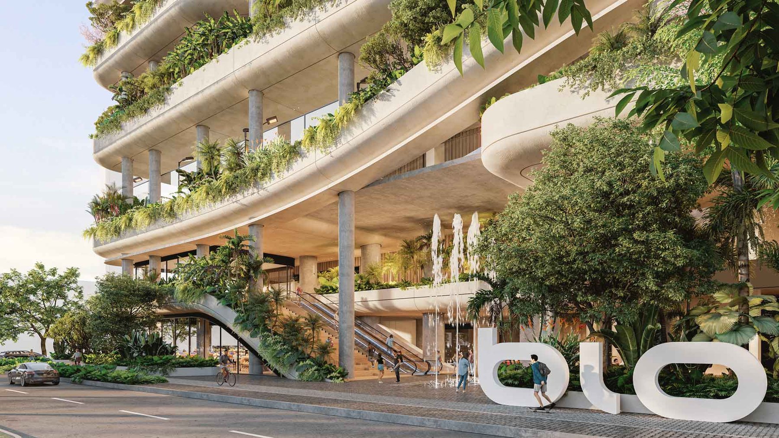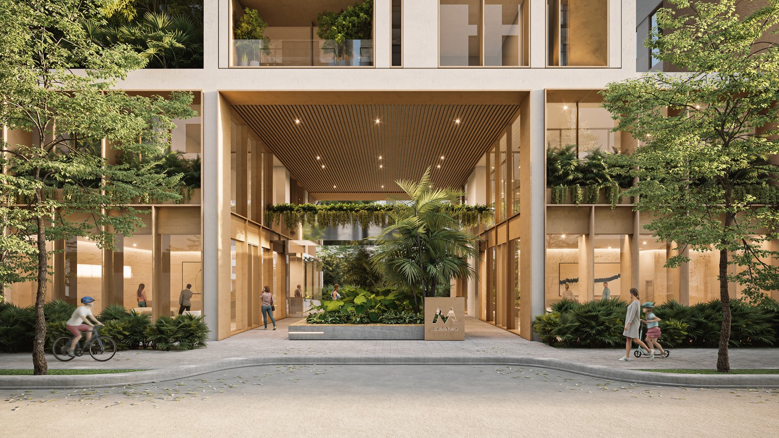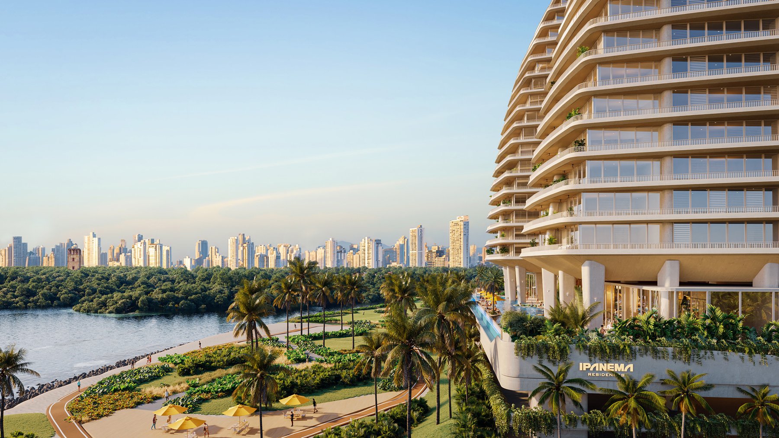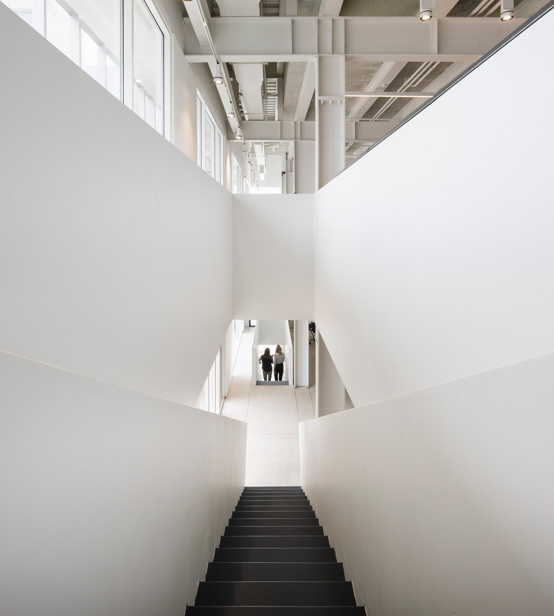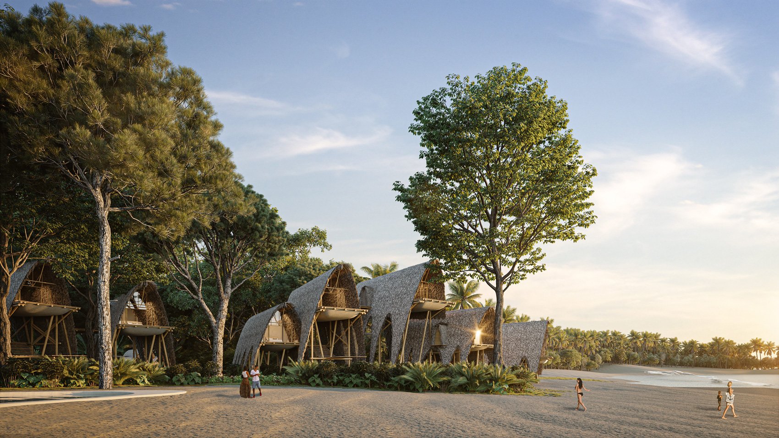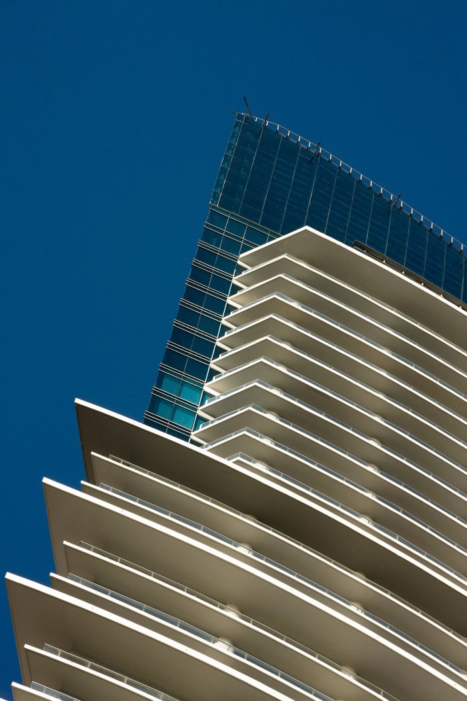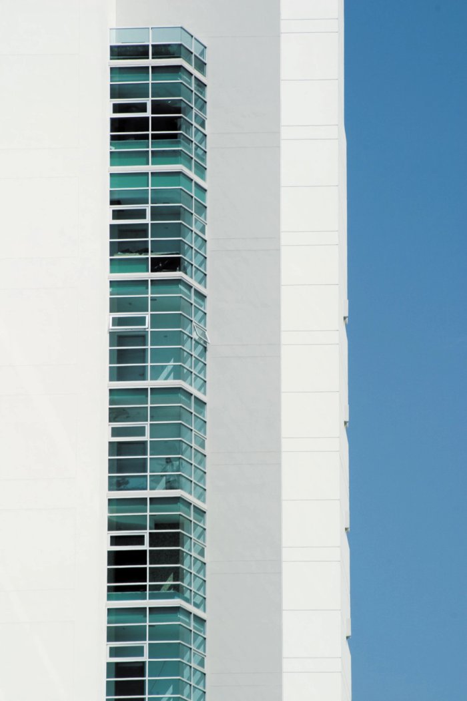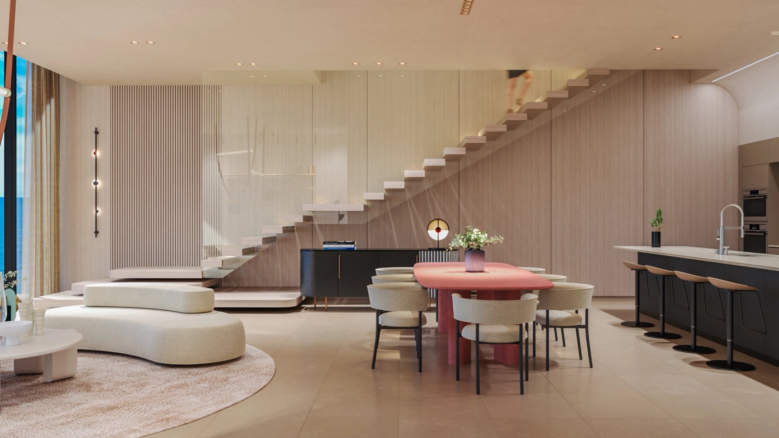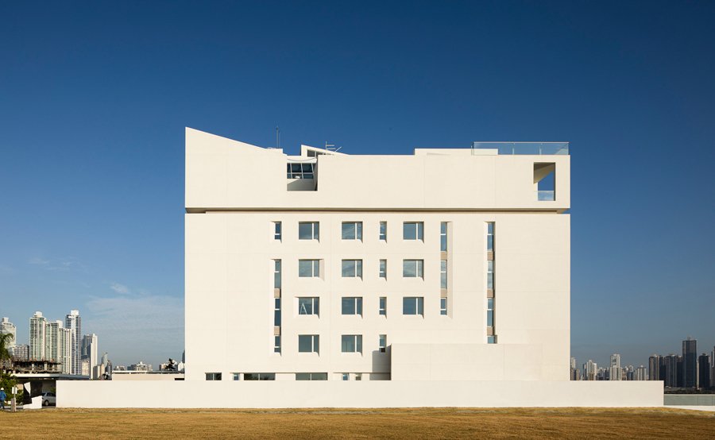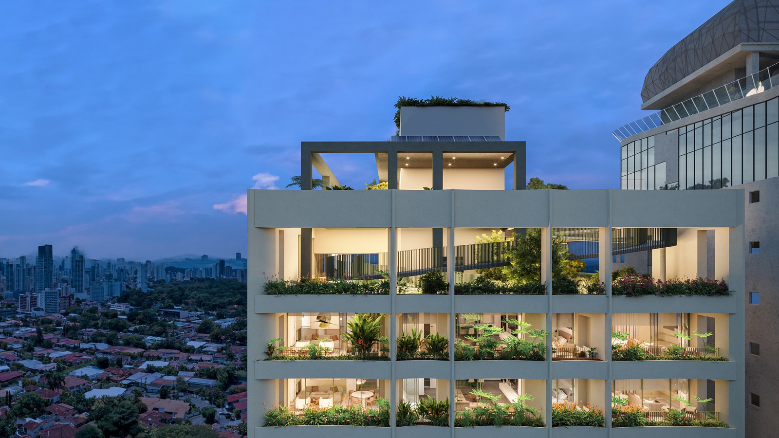
A19 is a project that understands its location positioned between Parque Omar and Panama Bay; it benefits from it to serve as an environmental oasis within an urban landscape unfavorable for the appreciation and respect of nature.

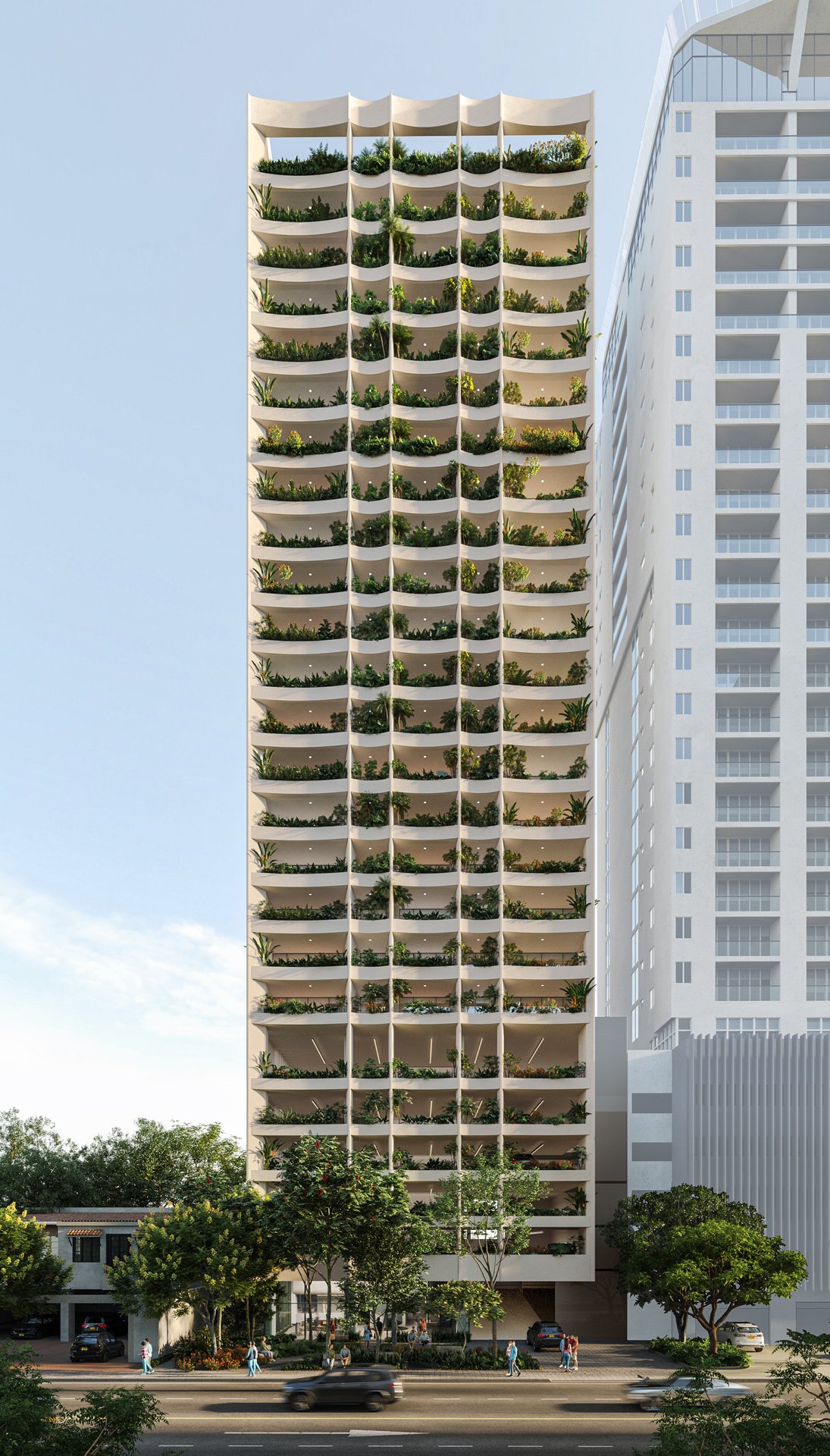
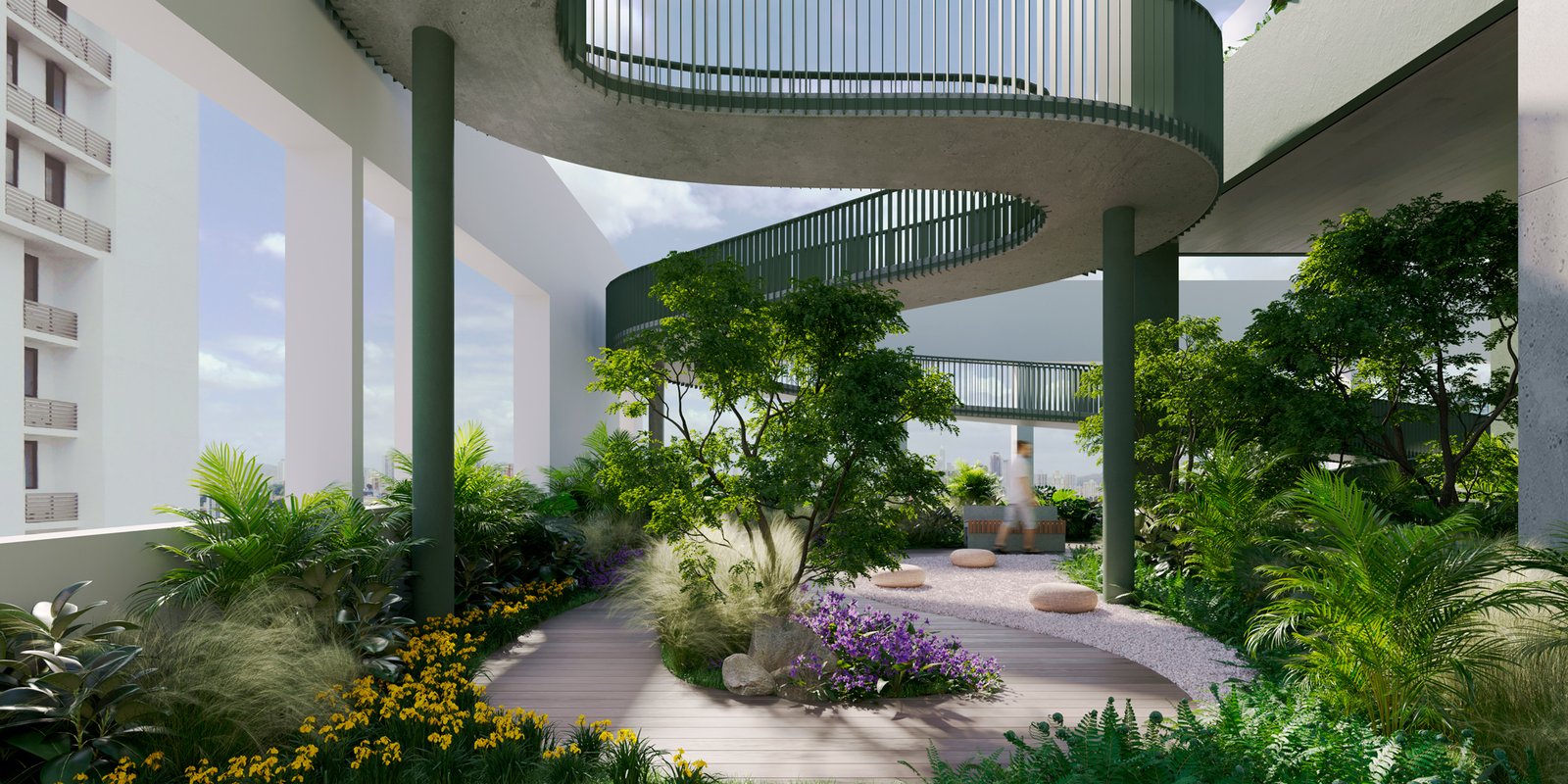
A19 Conceptual Video | Watch Here
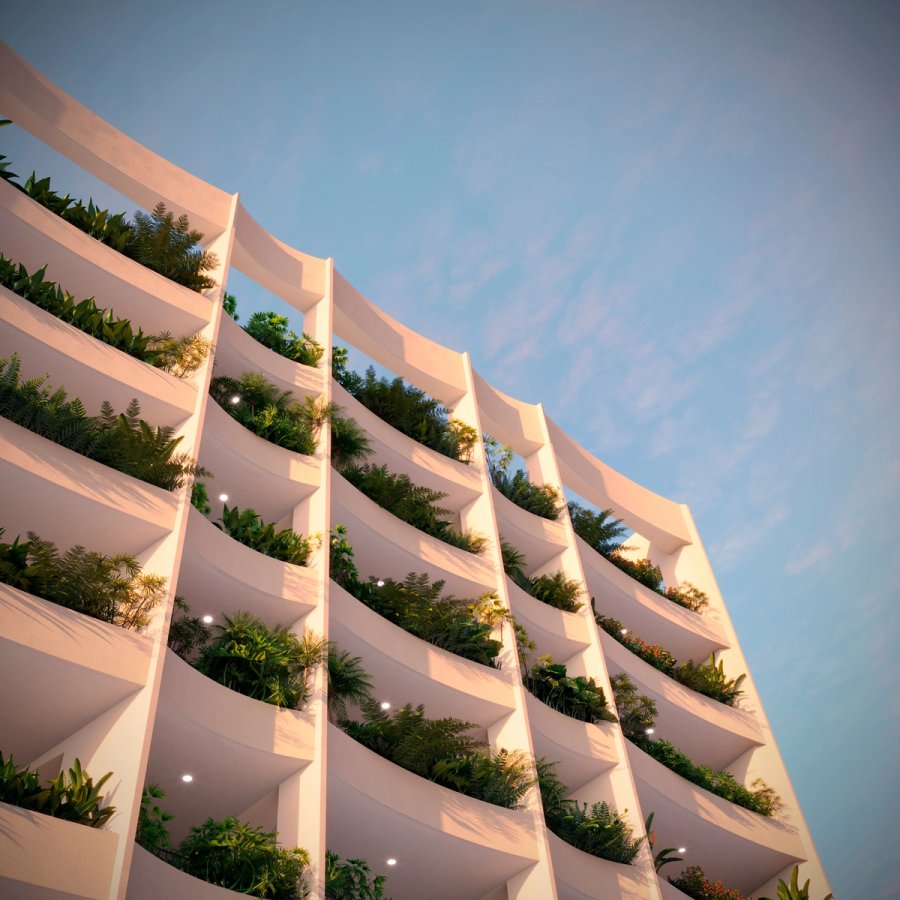
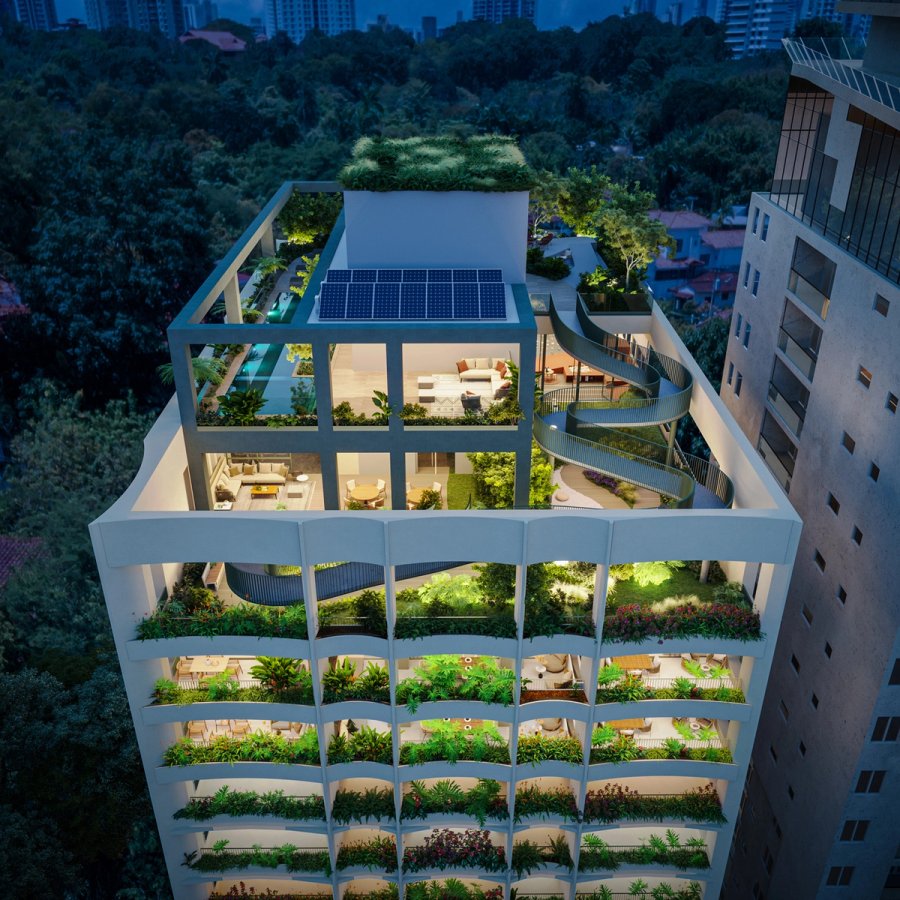
Incorporation of functional architectural elements, logically arranged and with a bioclimatic argument capable of unifying the facades.
This was solved by incorporating deep balconies, with the integration and proposal of curved planters on the front and rear facades, as well as the suggestion of curved lines on the corners with the lateral facades, seeking to adapt to the bioclimatic system of vertical elements, spaced and distributed along the rest of the facade and strategically, to mitigate solar incidence in interior spaces.
The curved element is also present in the comprehensive design proposal from the building interior design as well as in its graphic identity; alluding to the organic forms of the selected vegetation.
Interior Design
- Flexible Interior Design
- Floor Plans
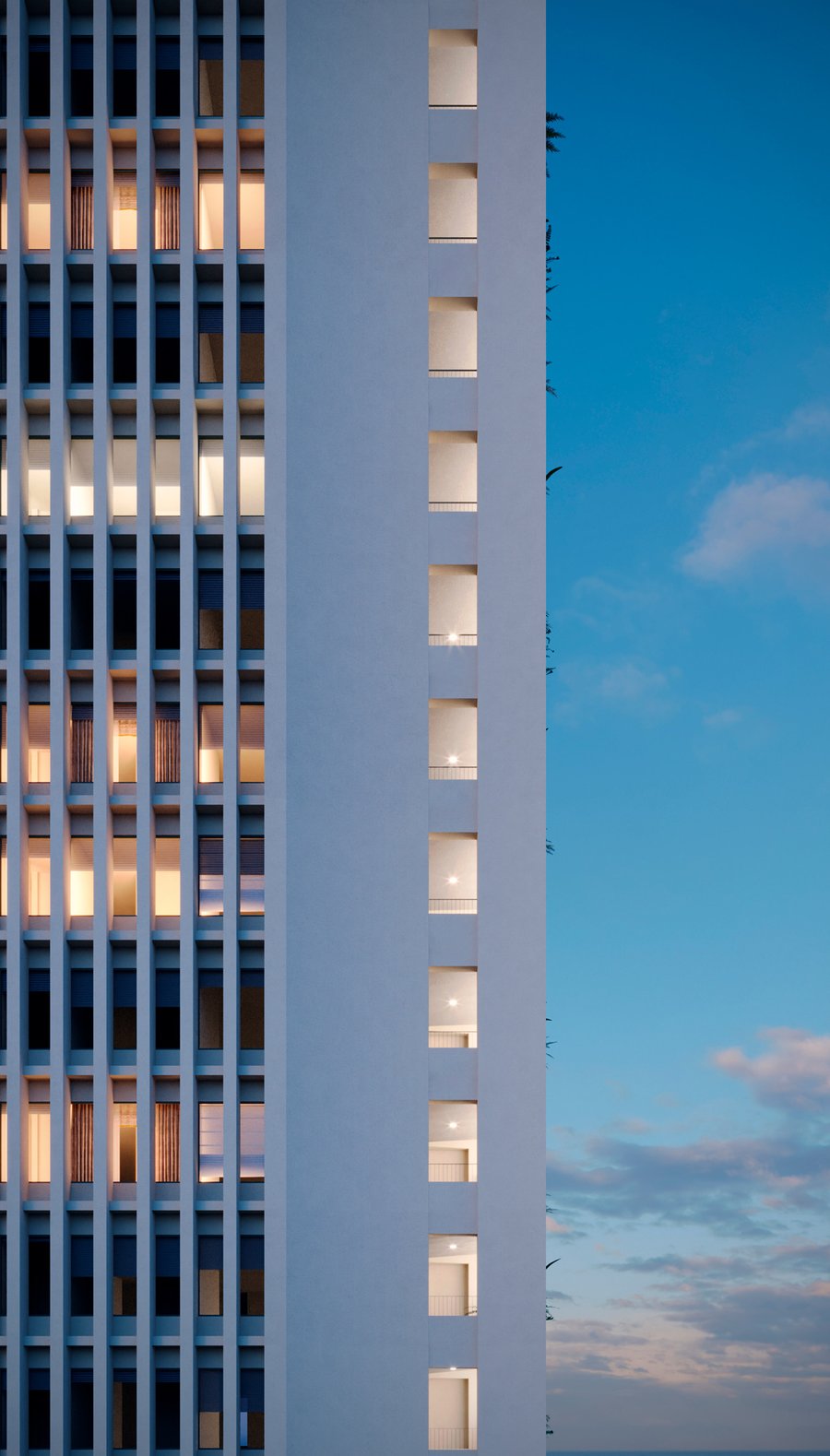
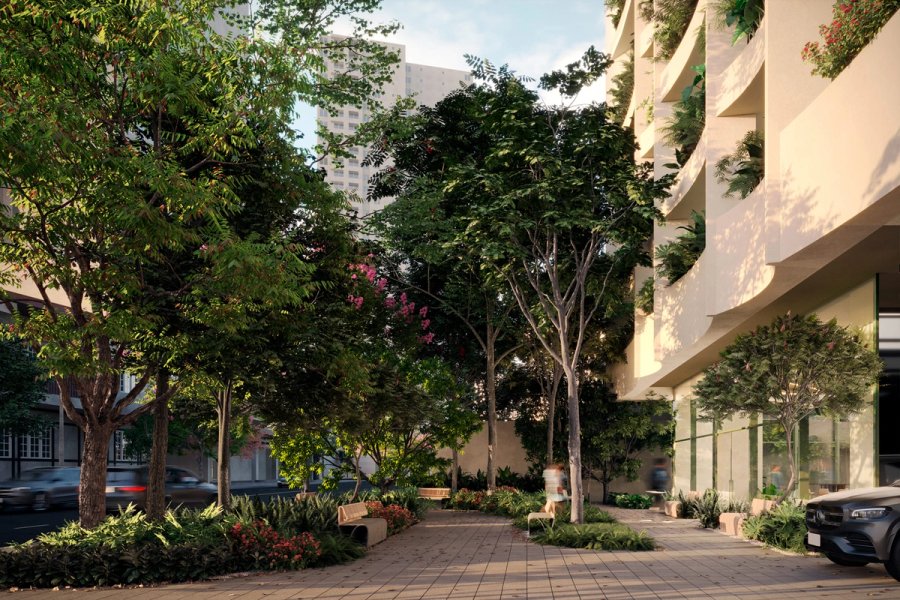
Mallol
Design Principal
Ignacio Mallol Azcárraga
Community Studio Director
Alberto Céspedes
Mixed-Use Studio Director
Melissa Couto
Project Architect
Sofía Deseda
Diana Álvarez
Design Team
Daniel Herrera
Miguel Sinclair
Carlos González
Wayfinding & Signage
Ricardo Fernández
Priscila Clementti
Iván Paz
3D Rendering
Humberto Serrud
Raphael Lyma Young
3D Video
Humberto Serrud
Ricardo Fernández
Raphael Lyma Young
Iván Paz
Cost Estimation & Technical Specs
Daniel Altamirano
Edwin Vezga
Alejandro Him
Infrastructure
Diana Rios
Edgar Gracia
Joel Jaén
Construction Supervision
Alejandro Pecino
BIM Coordination
Gloria Aguilar
Alvin Gutierrez
Aproovals
Elda Campos
Francisco Cheng
Collaborators
Interior Design
Manfredi Arquitectos
Sustainability
Sphera
Landscaping
Rizoma
Branding
PopYourBrand
3D Rendering
Owly
Advisors
Construction
Ingeniería RM
Electromechanical Design
IDELSA
Structure
Ingenieros Estructurales Asociados
Acoustics
AudiofotoPro
