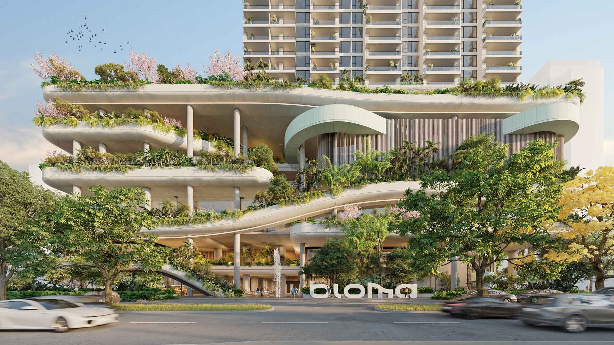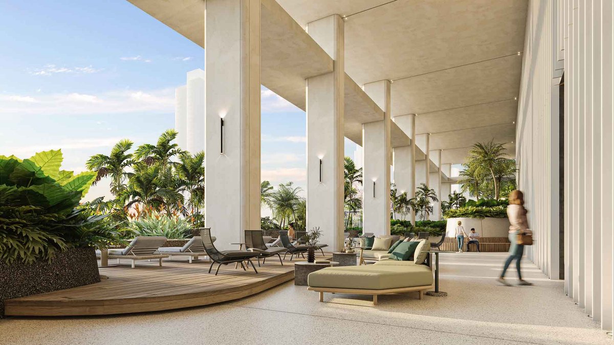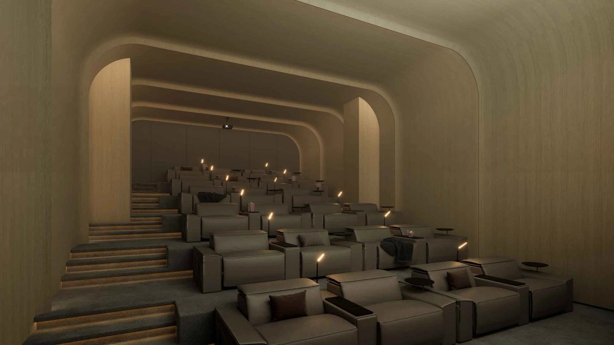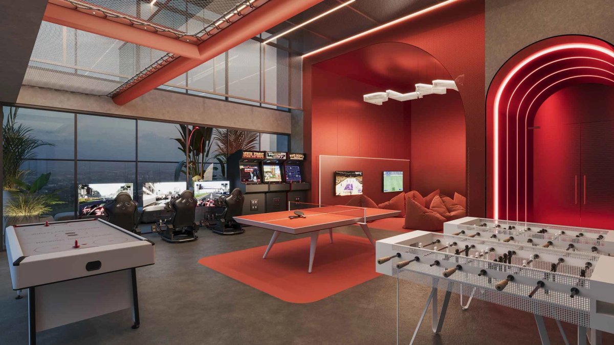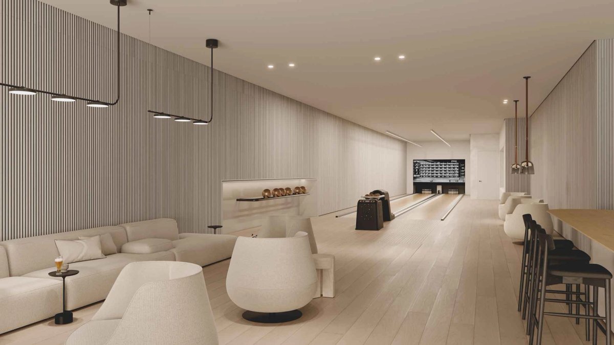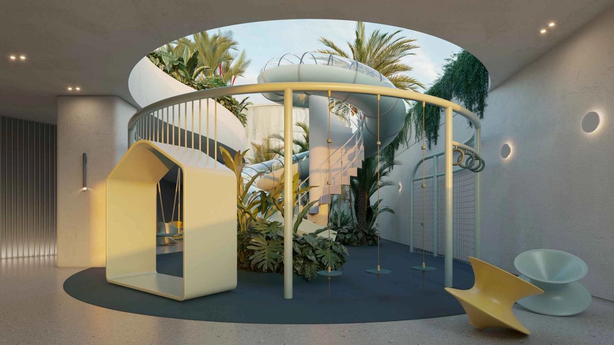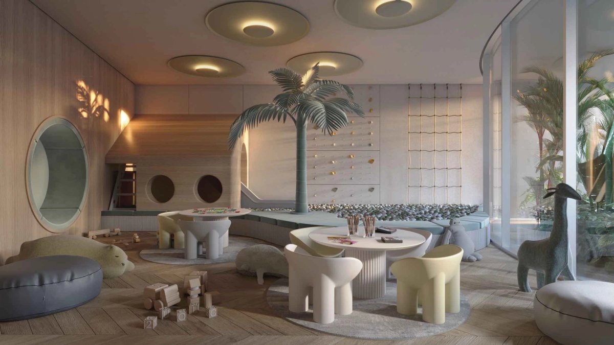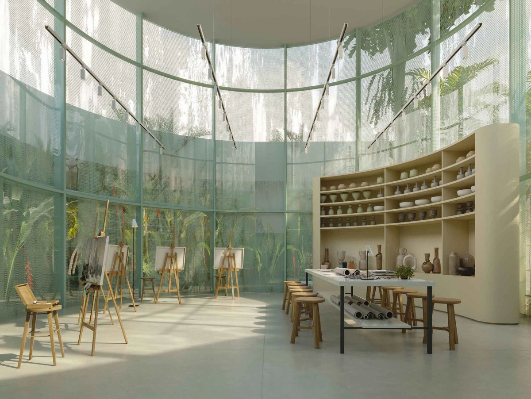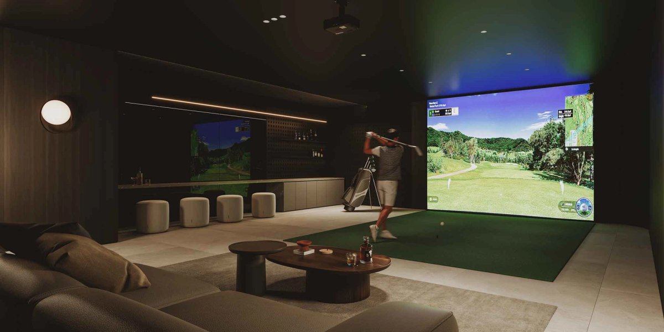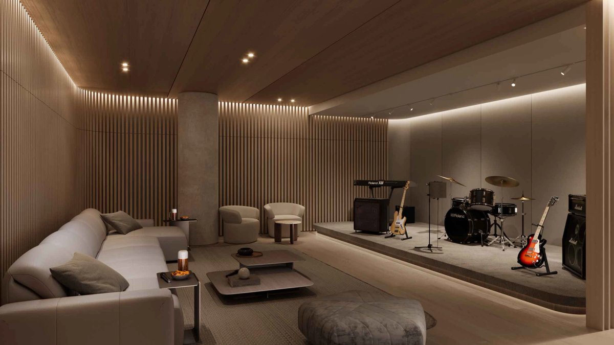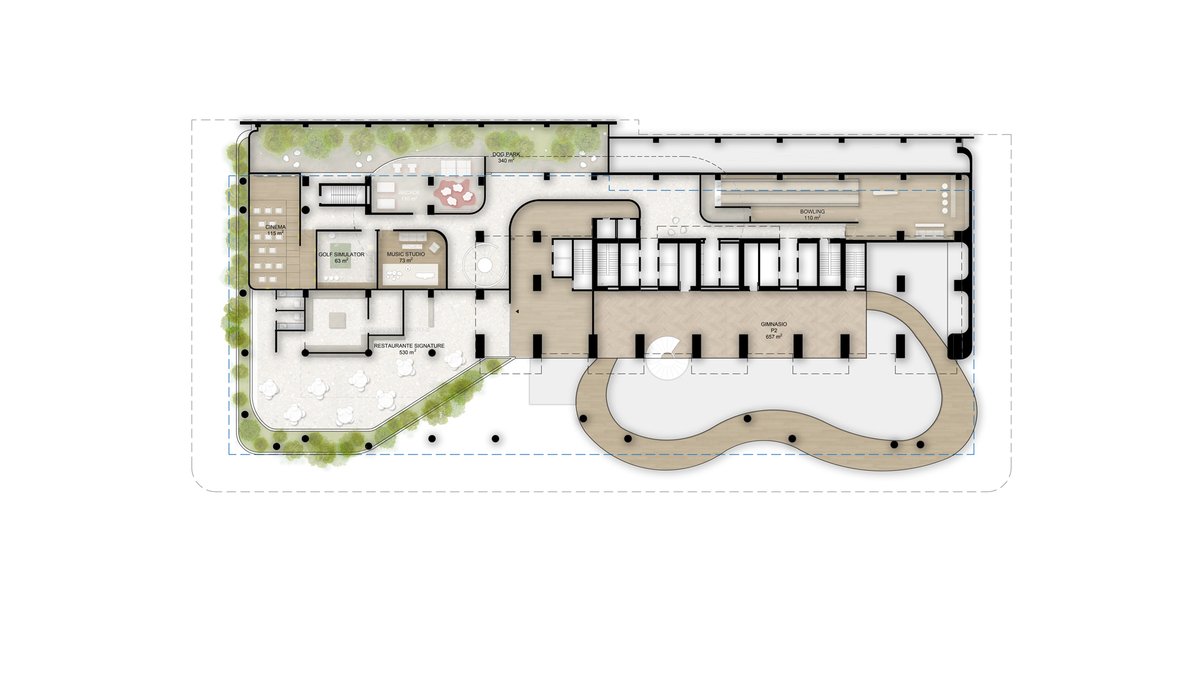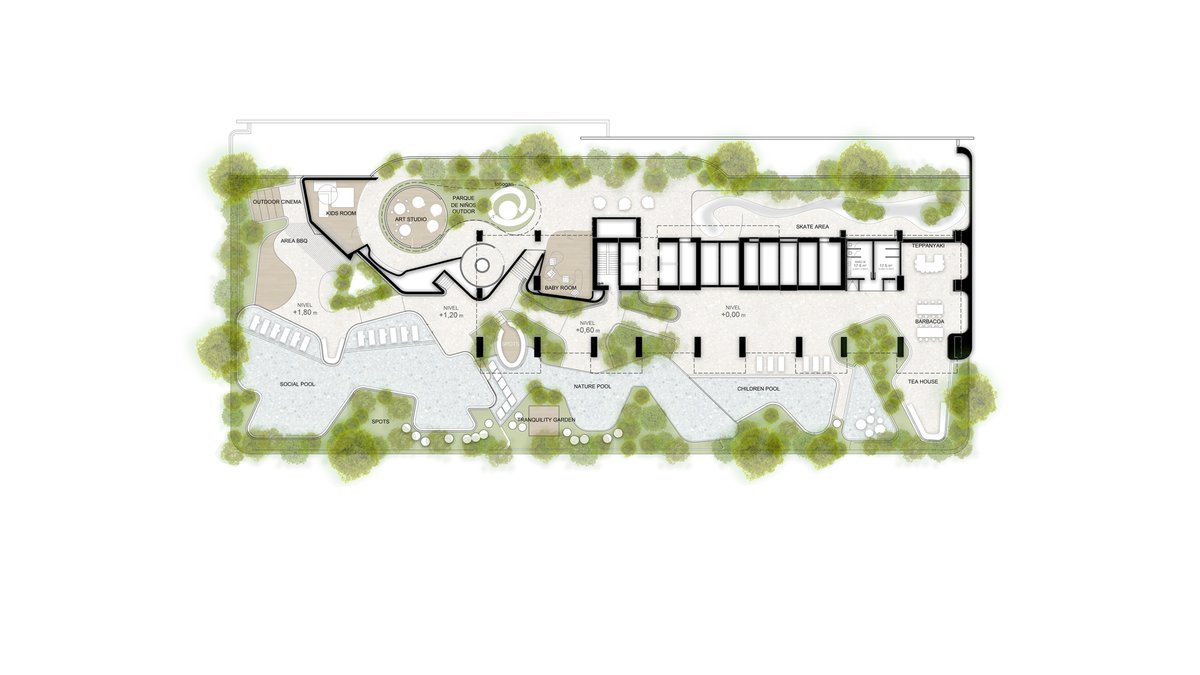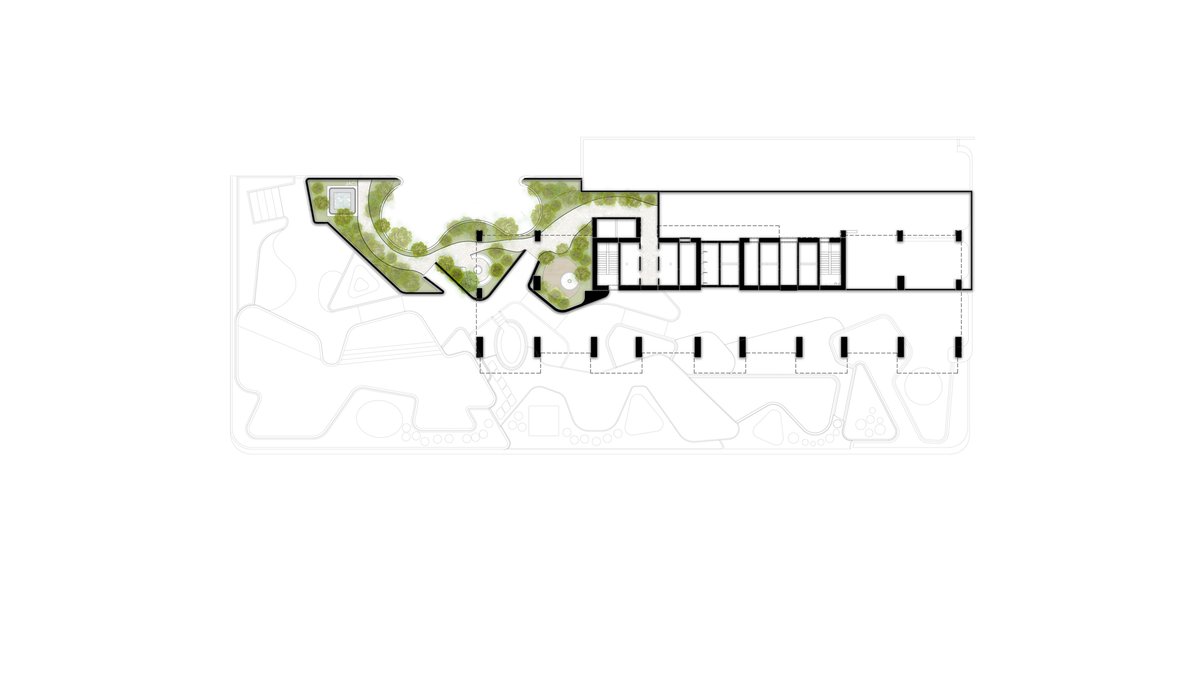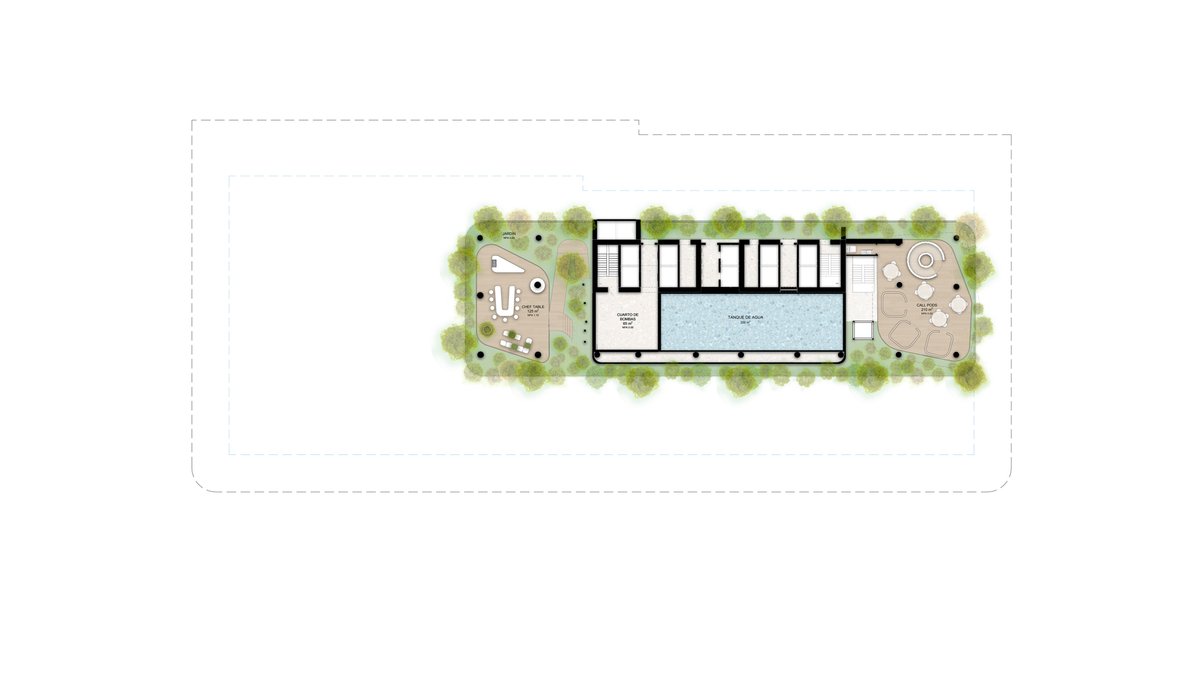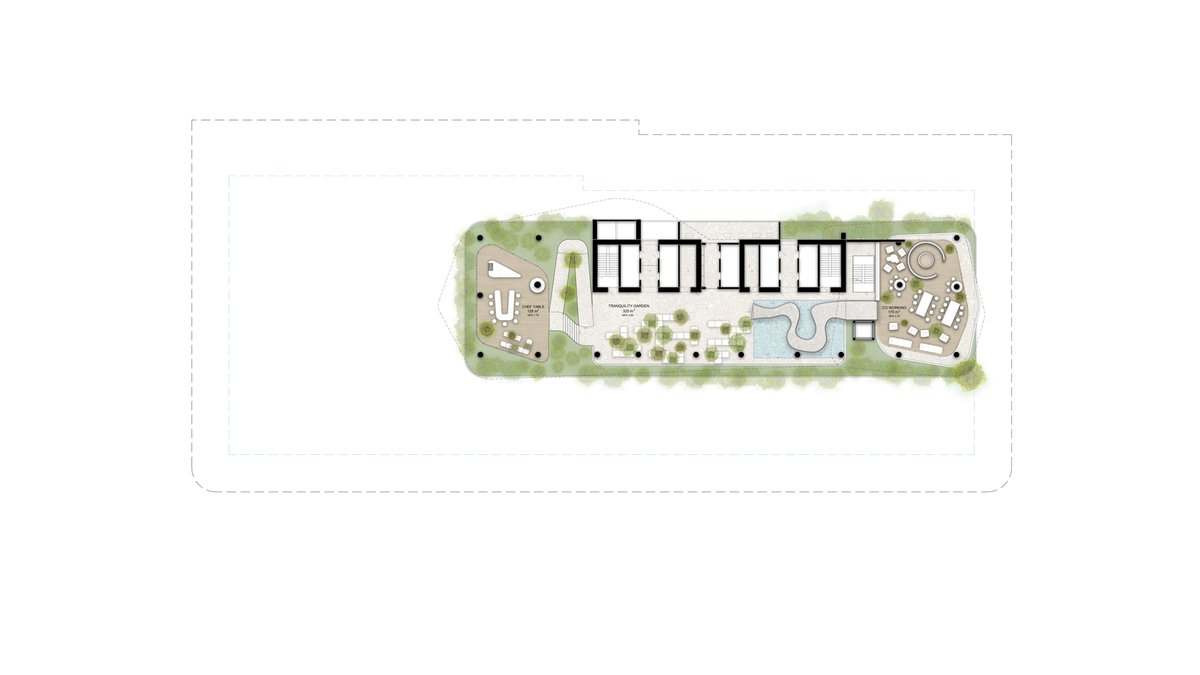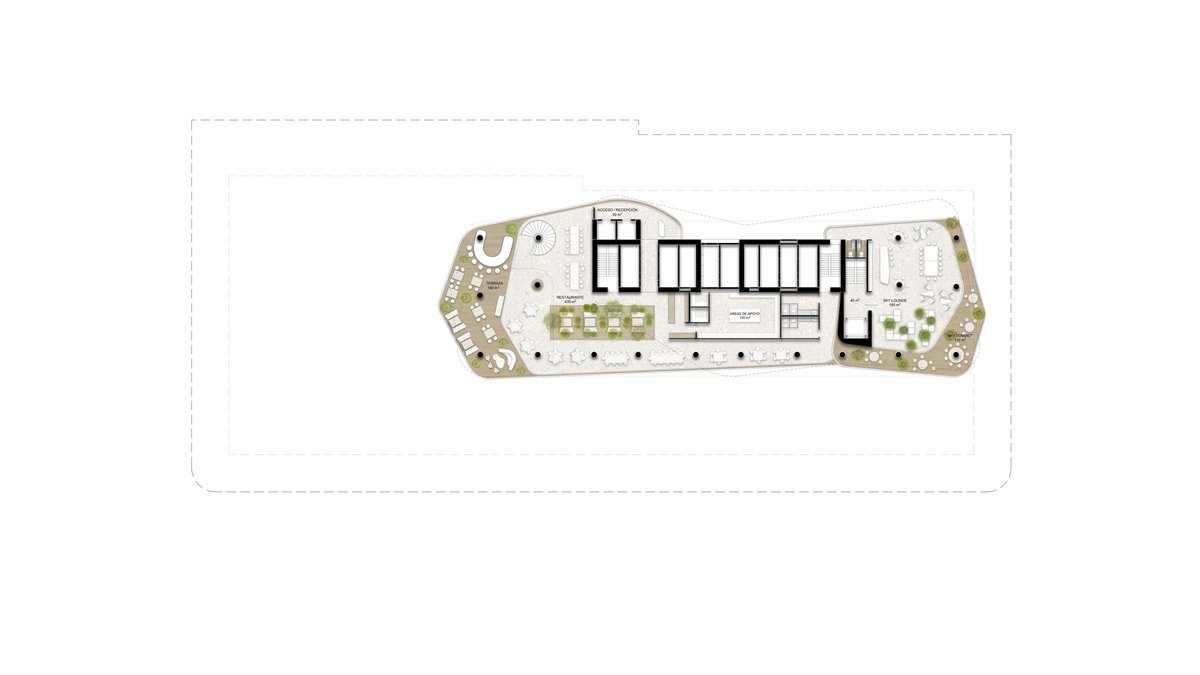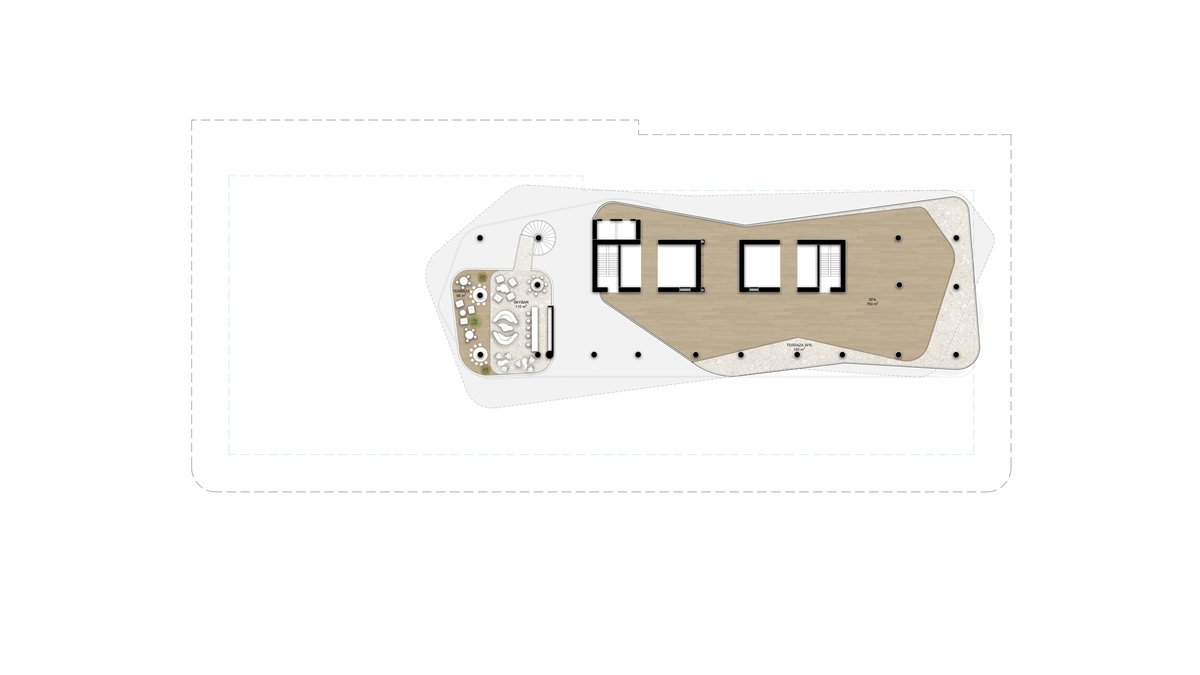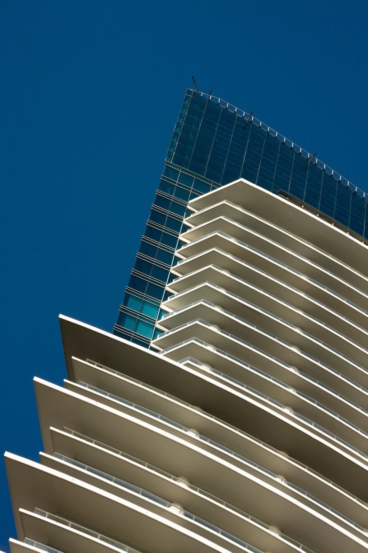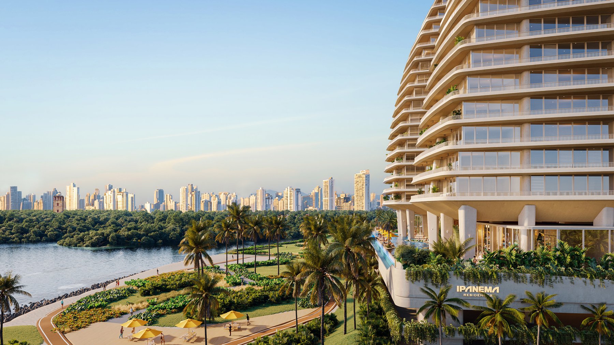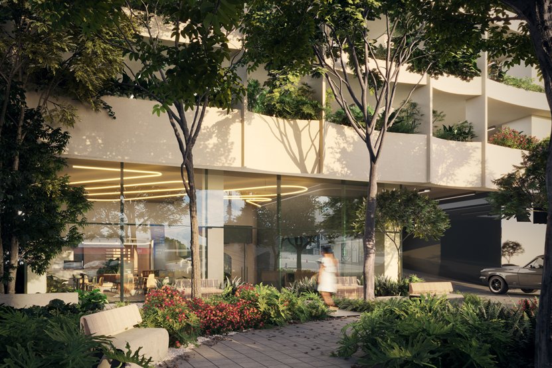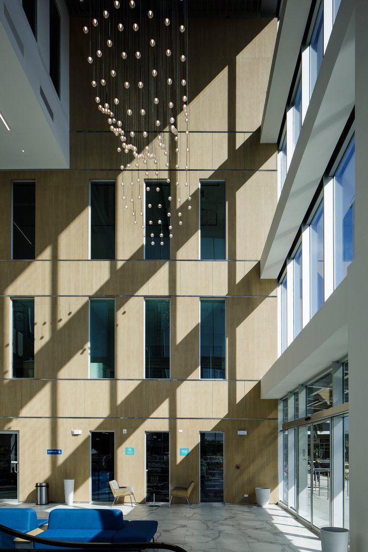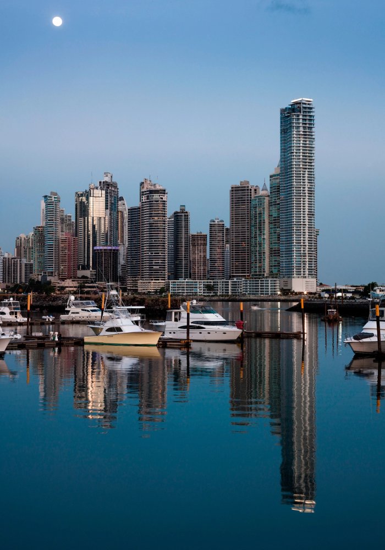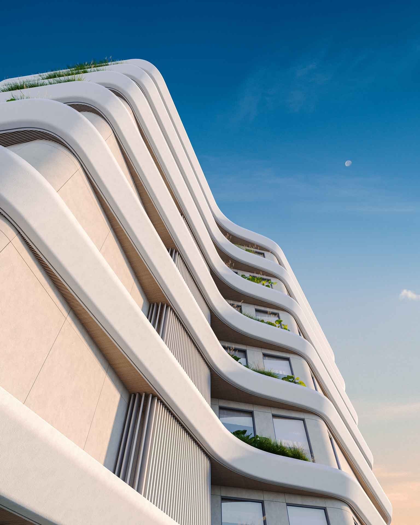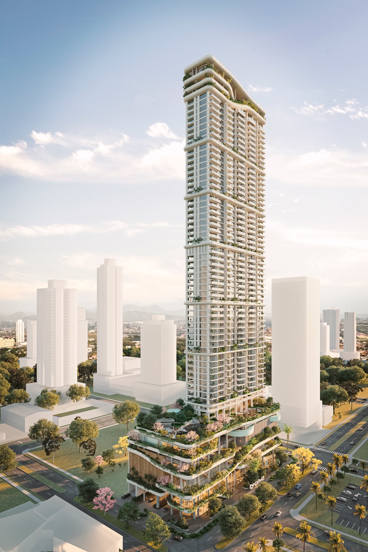
Bioma encompasses recreation, leisure, work, relaxation and well-being, exceeding not only expectations, but also anticipating the needs of those who experience it.
Our concept of urban porosity revolutionizes the traditional perception of a residential building, by transforming both the ground floor into shared living areas. We believe in total integration with the environment, where the symbiosis between structure and nature is fundamental.
"Our goal is to create places where people feel comfortable, facilitating social interaction and connection with their environment."
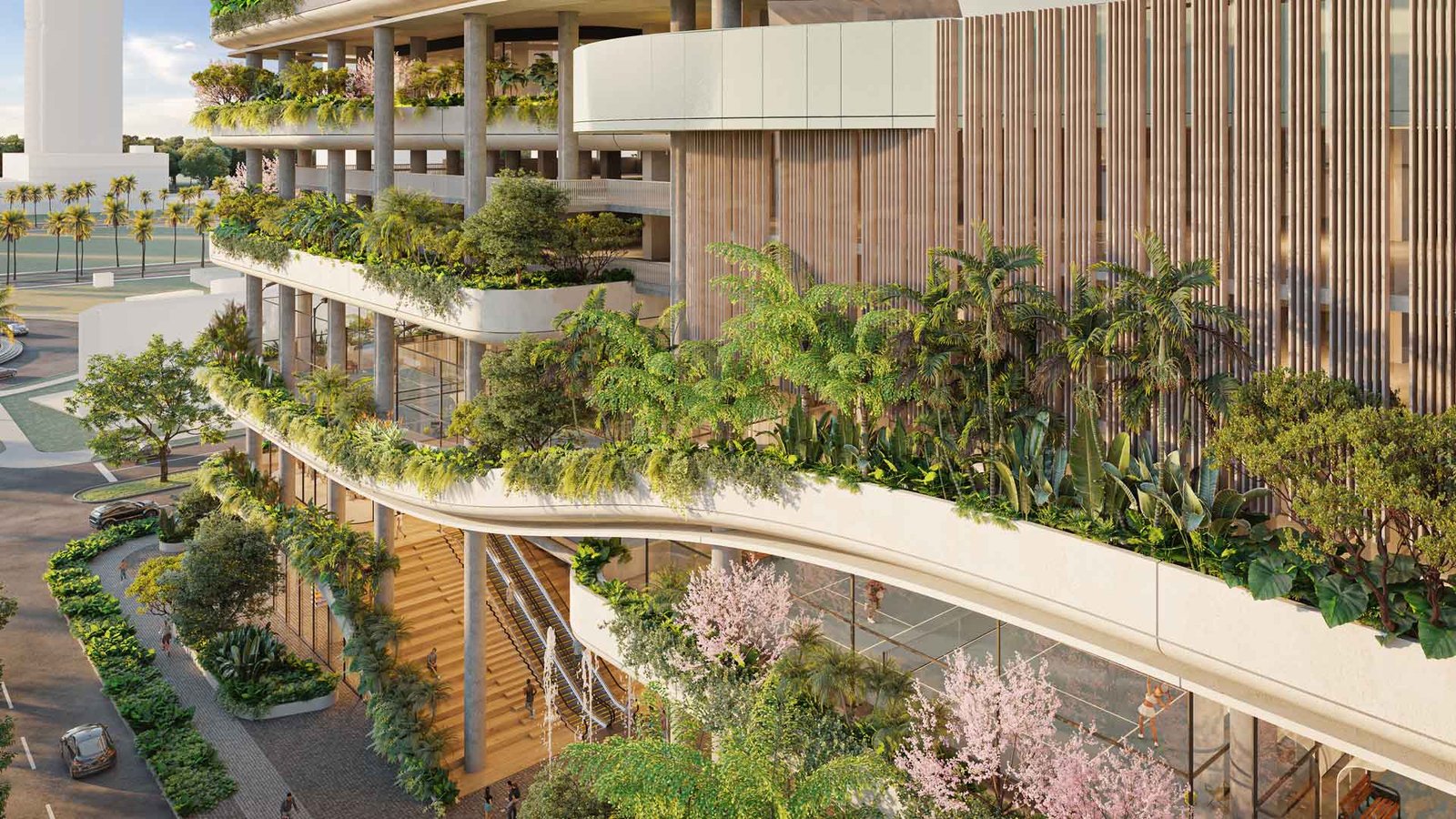
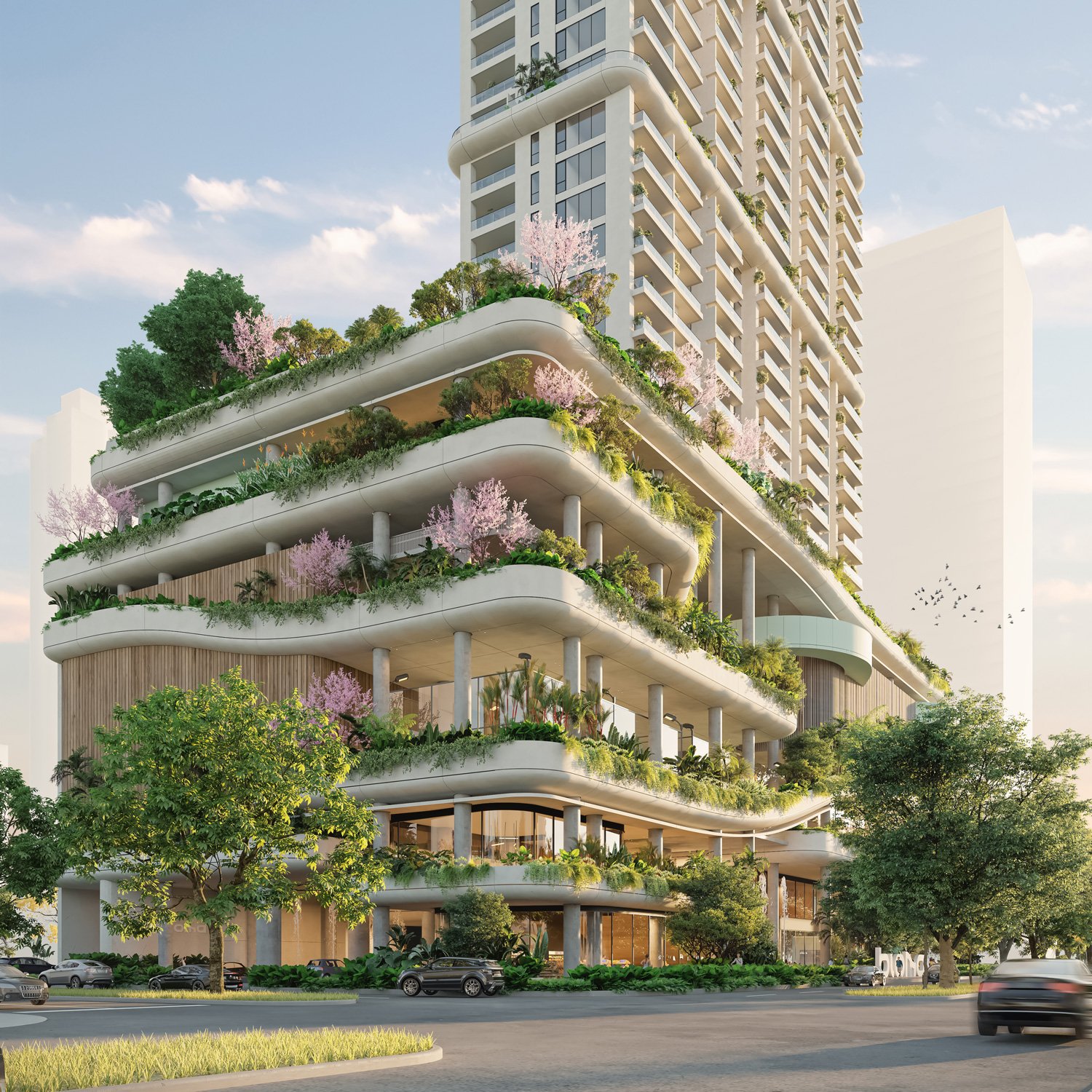
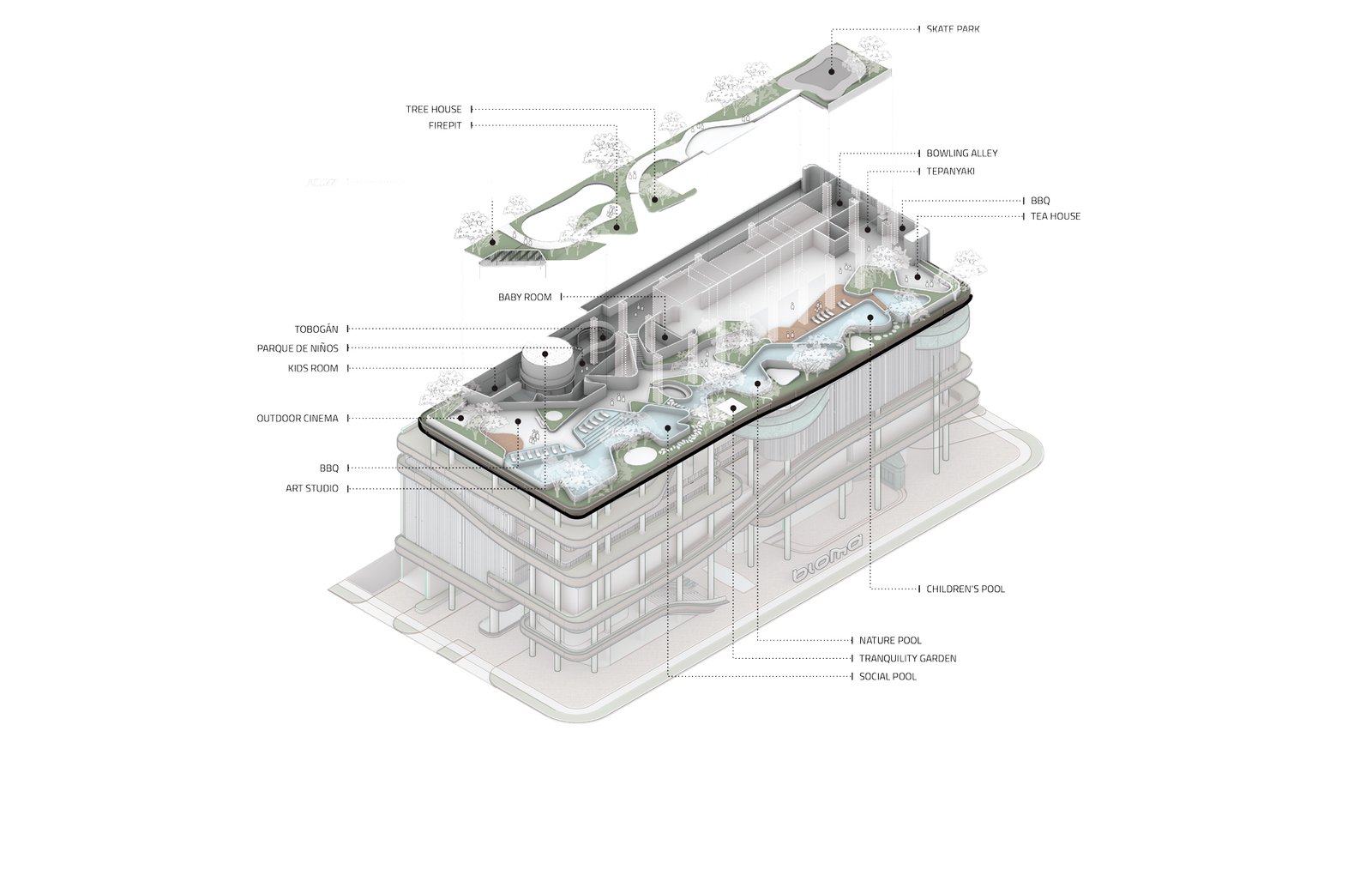
Amenities
- Access
- Cinema
- Arcade
- Bowling
- Children's Park
- Kid's Playroom
- Art Studio
- Golf Simulator
- Music Studio
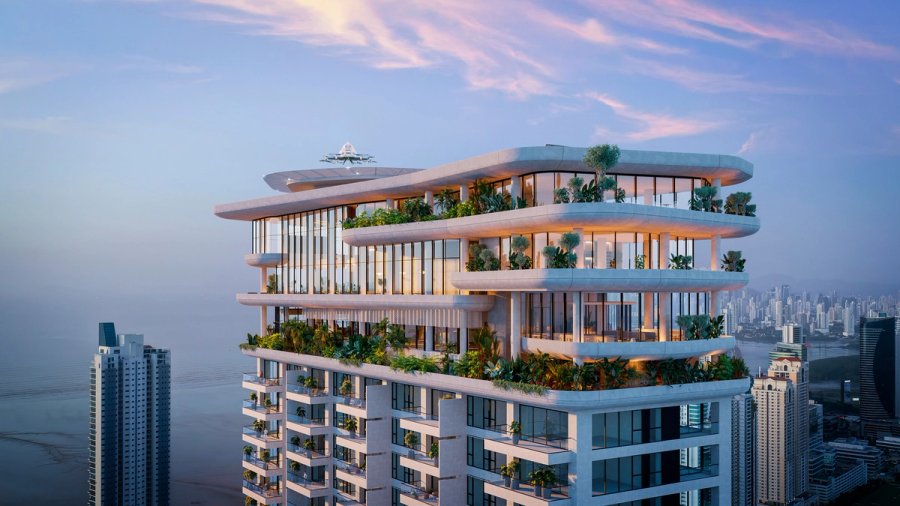
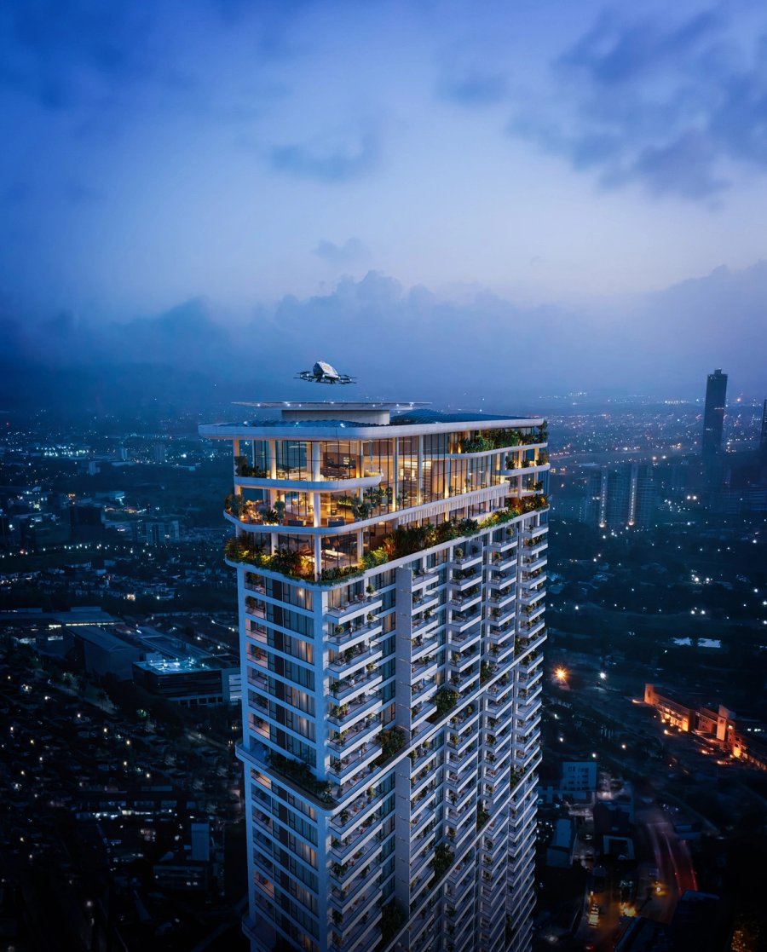
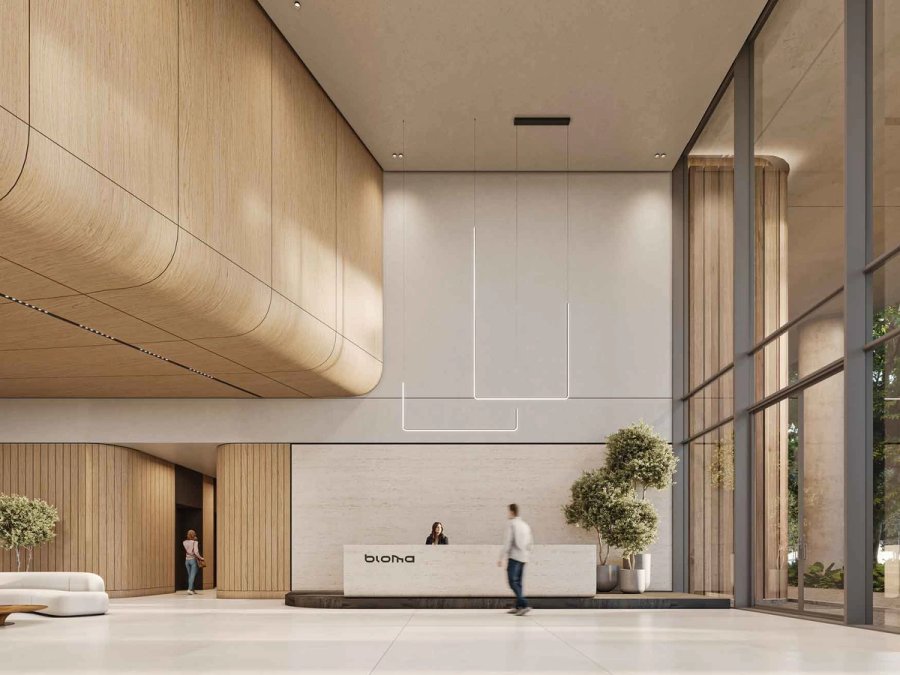
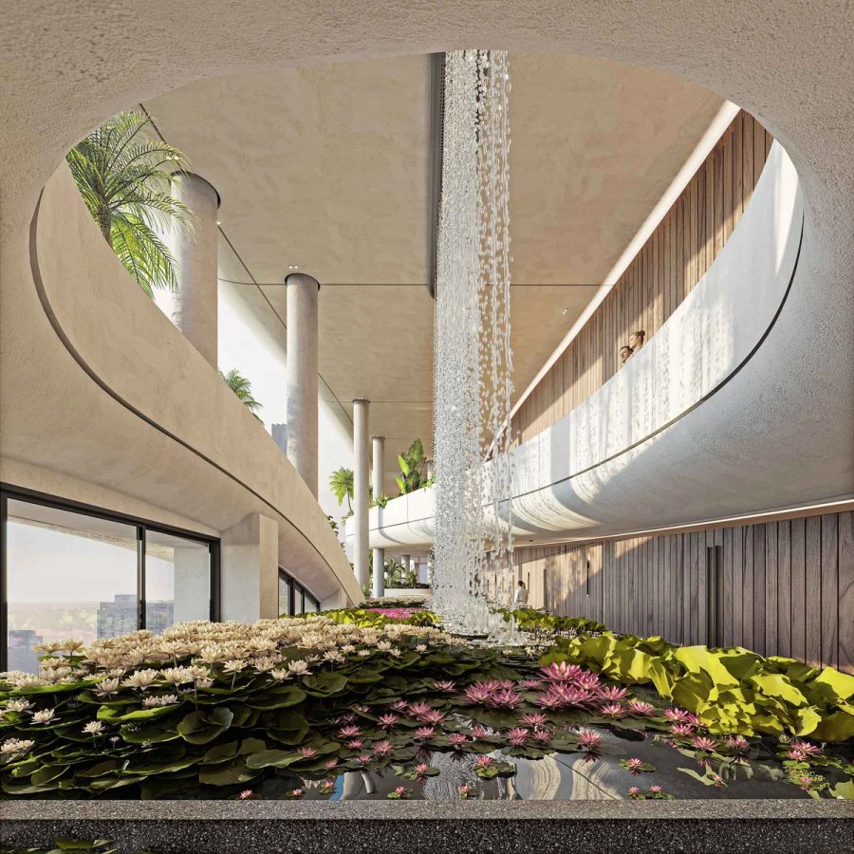
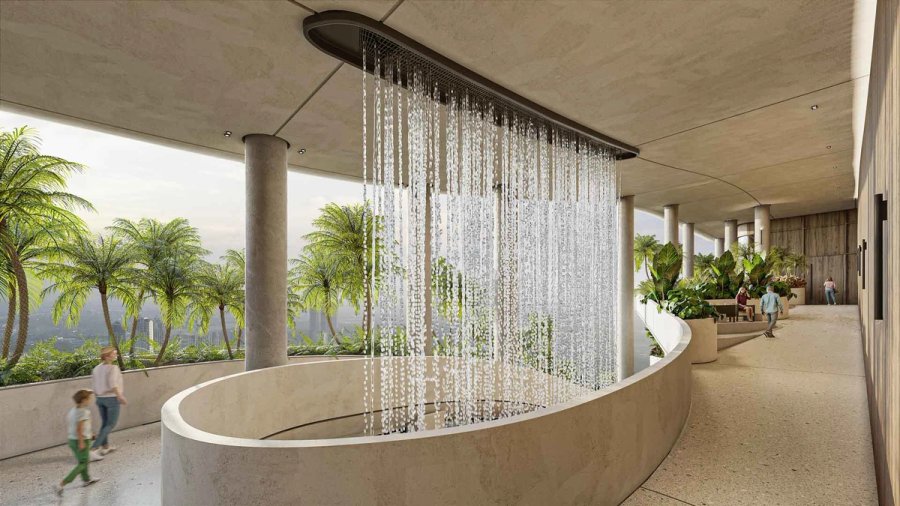
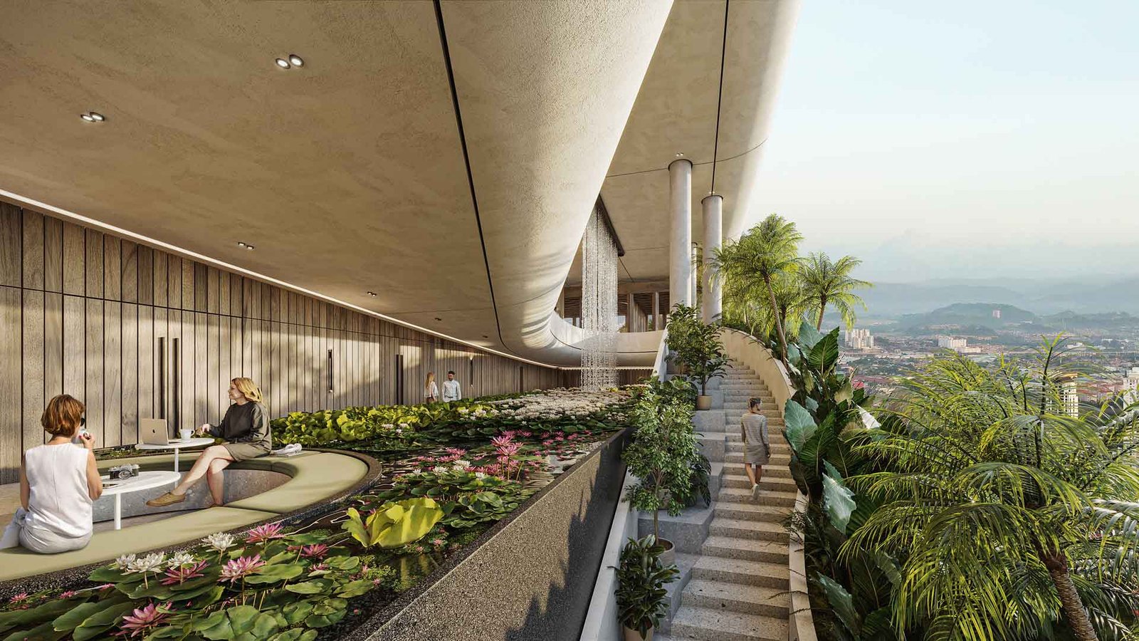
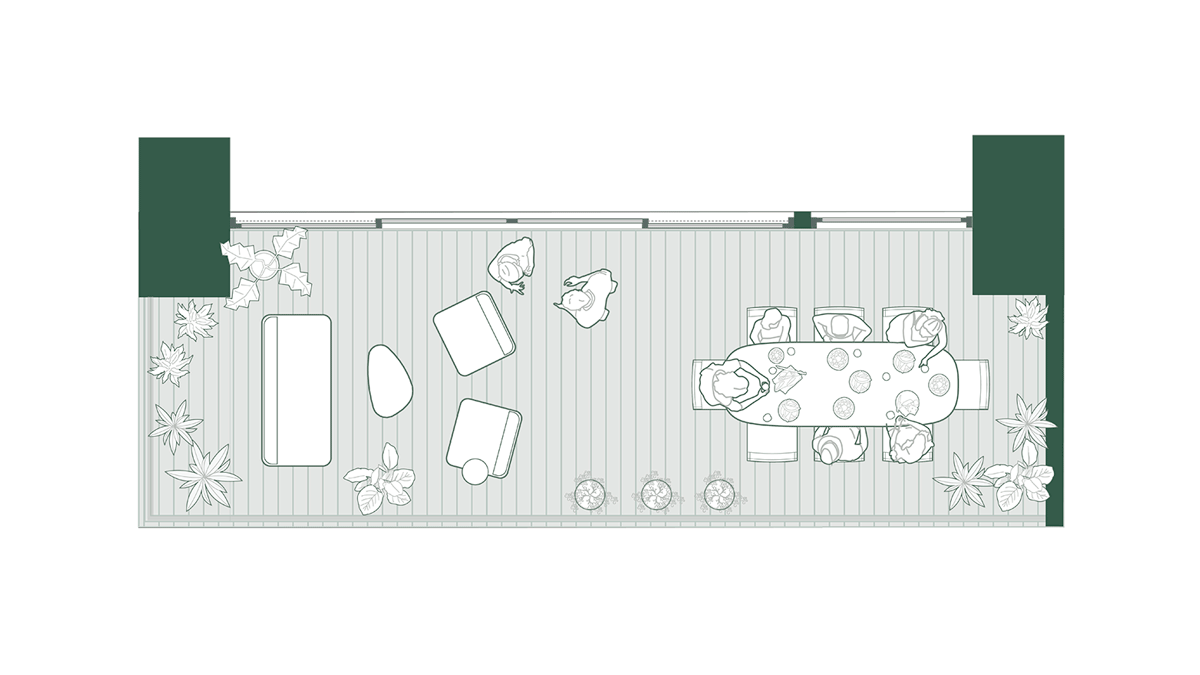
Floor Plans
- Level 500
- Level 600
- Level 700
- Level 5700
- Level 5800
- Level 5900
- Level 6000
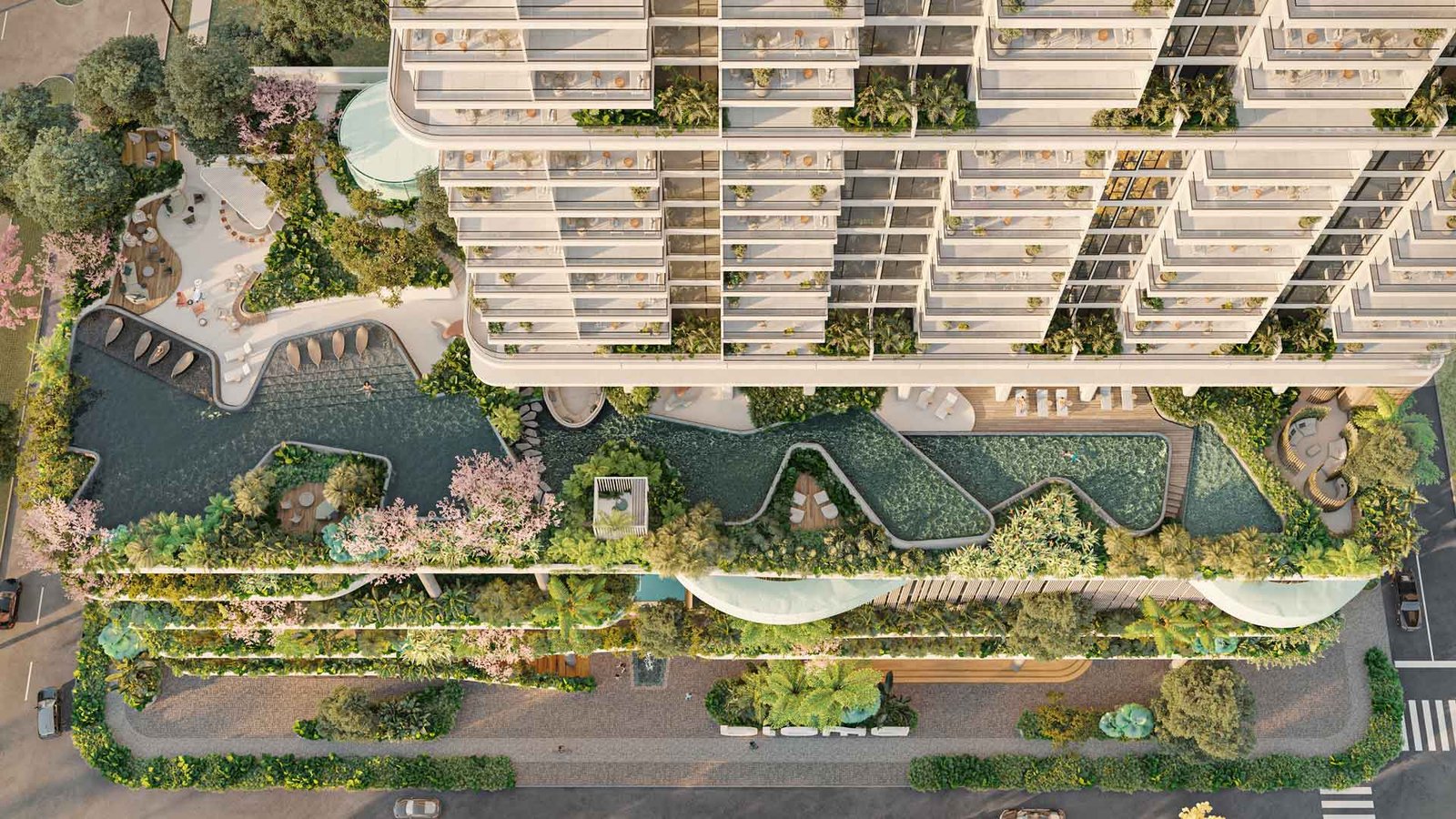
Mallol
Design Principal
Ignacio Mallol Azcárraga
Mixed-Use Studio Director
Melissa Couto
Mixed-Use Design Team
Pablo Sardiña
Nicky Holness
Kenny Valdespino
José Pablo Candelaria
Moisés Abbo
Commercial Studio Director
Carmen Brewer
Commercial Studio Design Team
Irene Morón
Lifestyle Studio Design Director
Marietta Mallol
Ximena Mallol
Project Architect
Diana Alvarez
Steffi Gil
Vanessa De Arza
3D Rendering
Humberto Serrud
Rapha Lyma Young
Carlos Arrocha
Gabriel Campines
Cost Estimation
Daniel Altamirano
Construction Supervision
Alejandro Pecino
Collaborators
Project Manager
MarAzul
Branding
MUCHAGANA
3D Video
Graff 3D
Advisors
Landscaping
Hiedra & Bamboo
Structure
ORM & Asociados
Mechanical Design
IDELSA
Electrical Design
Carlos Penna
Awards
2025
Archello Awards - Mixed Use Project of The Year | Winner
