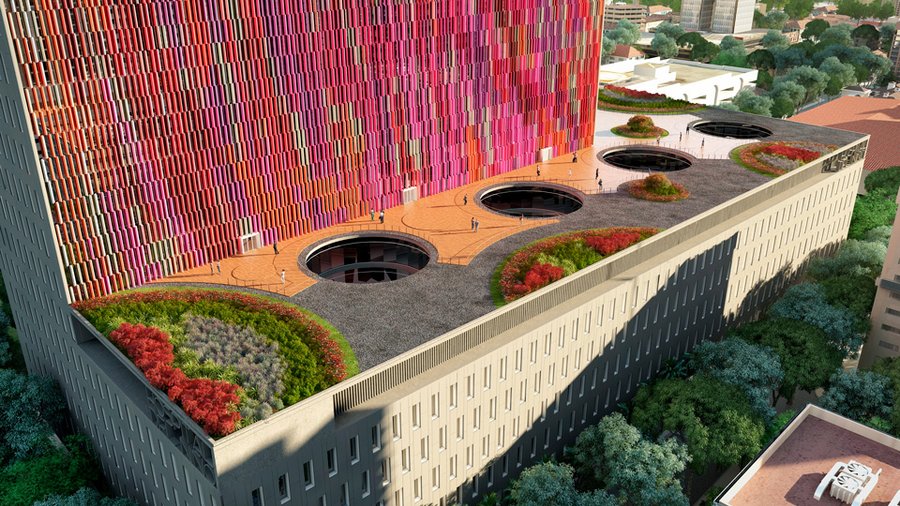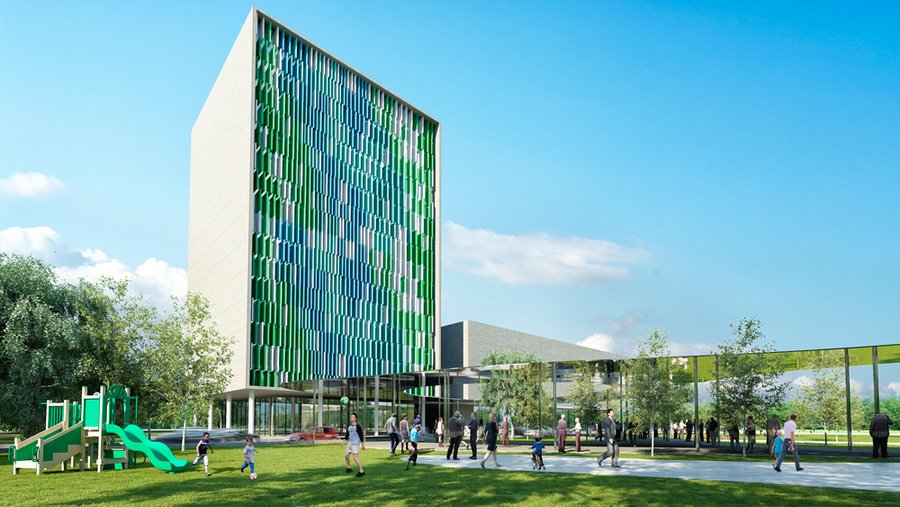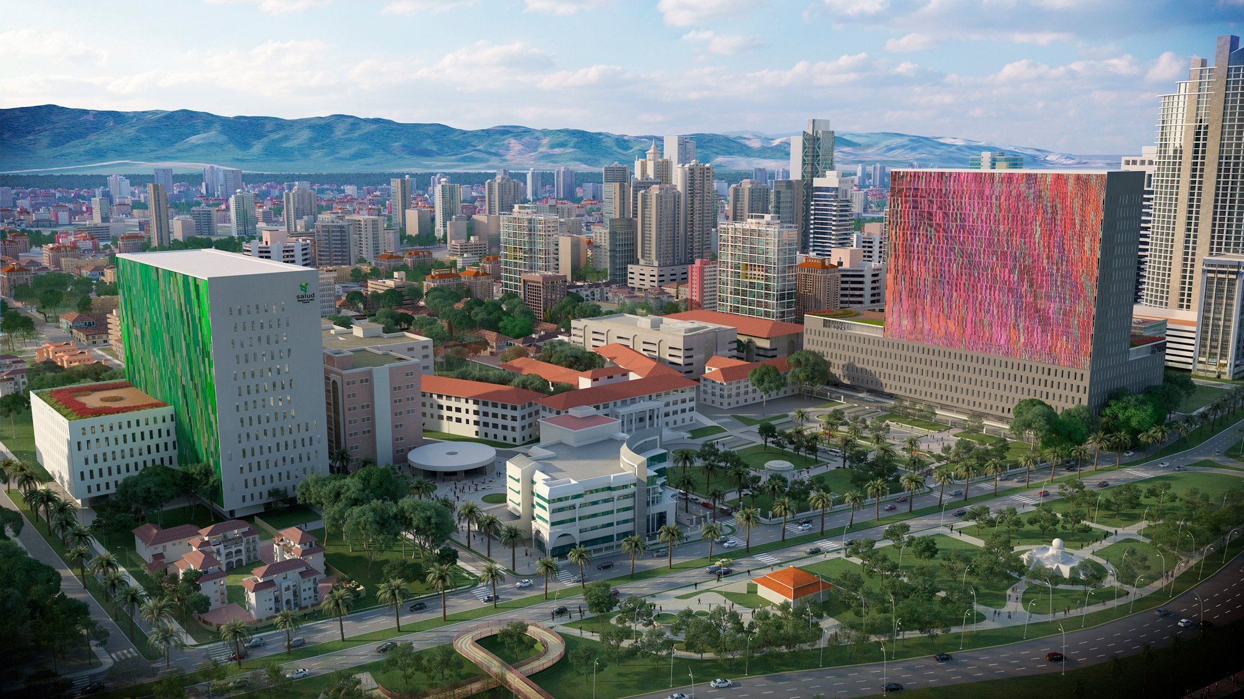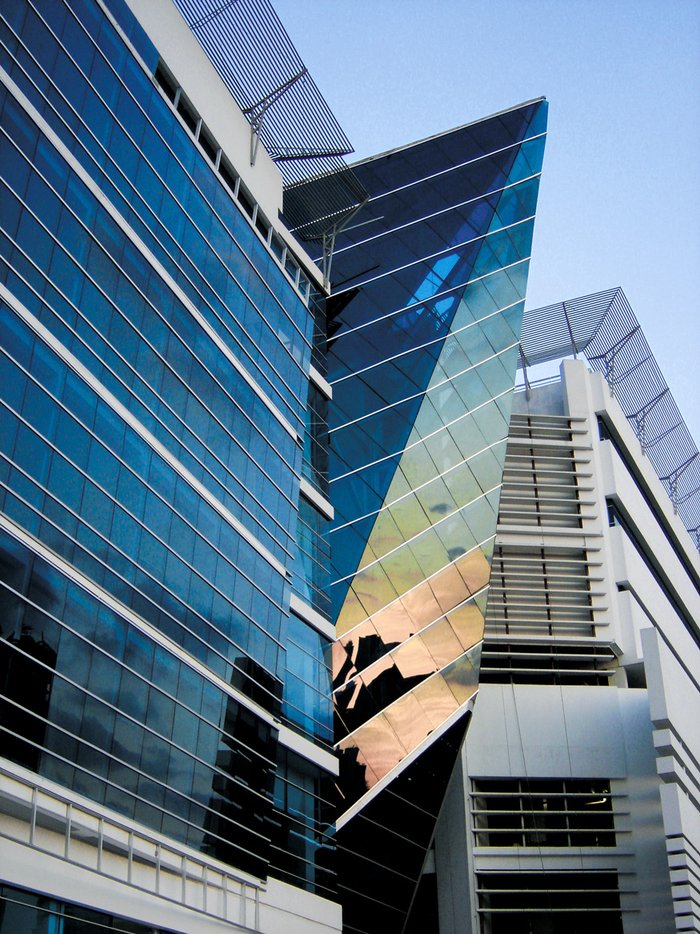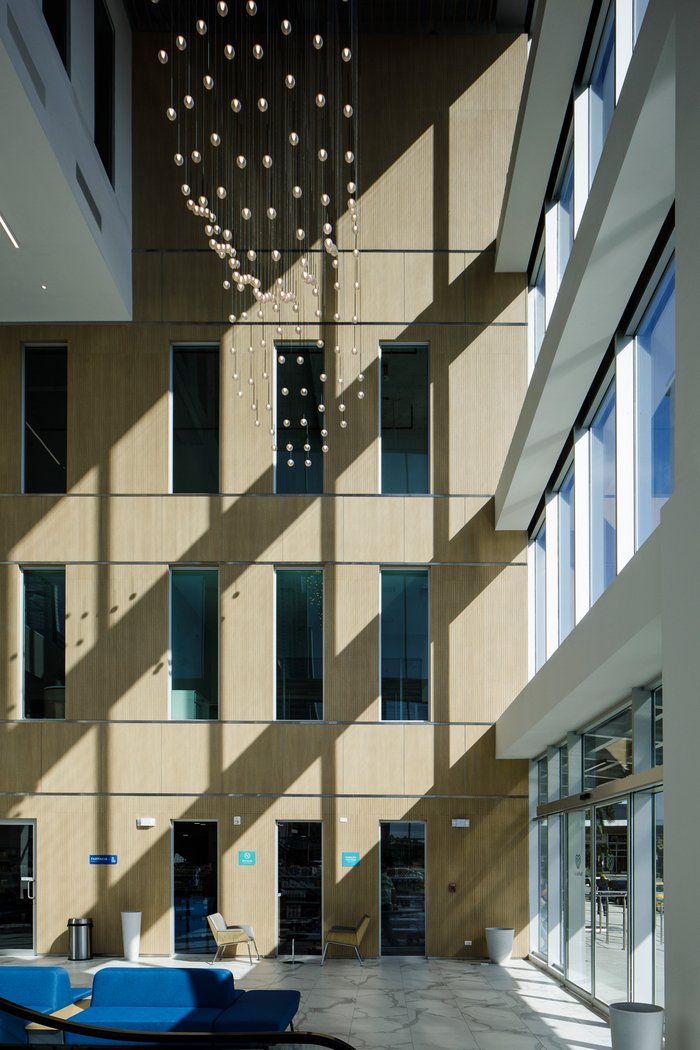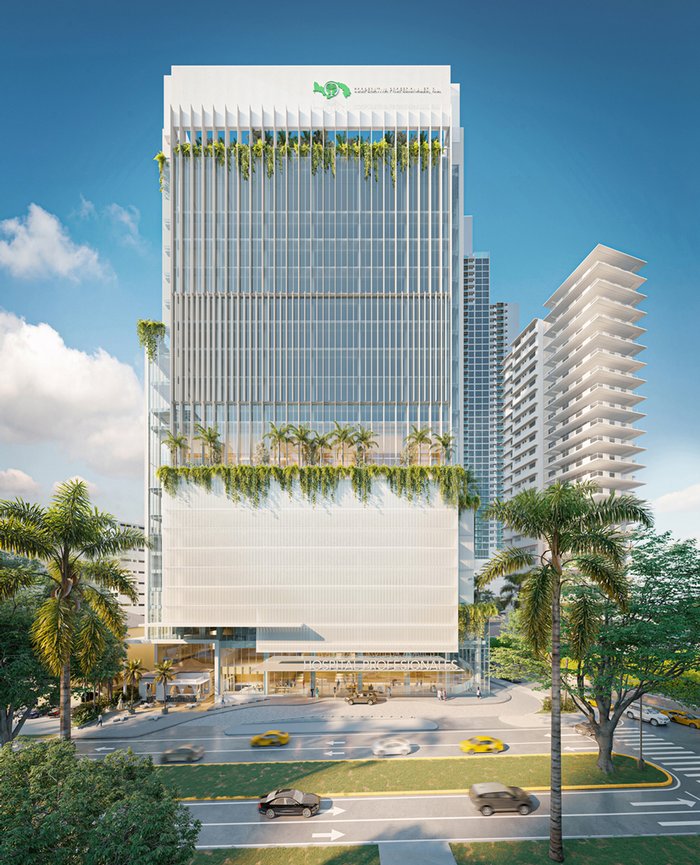Restoring Santo Tomás to its former glory while crafting functional and contemporary Spaces.
The design aims to restore the historic complex by returning the gardens to their original state, which include the three circular plazas, thereby creating high-quality green spaces for the community. At the same time, we designed modern, efficient, and functional buildings for the new Hospital del Niño and the Maternity Hospital.
The Santo Tomás complex is characterized by low-rise buildings, which contrast with the skyscrapers along the Cinta Costera, which creates the need to bridge these two realities. Thus, the three new buildings (Hospital del Niño, Maternity Hospital, and the General Services and Parking Building) are structured into two distinct parts: a four-story base at the height of Santo Tomás, and taller towers at the ends of the complex to transition towards the neighboring skyscrapers.
The aim is to create a harmonious maritime facade that respects the historical heritage of Santo Tomás while integrating with the surrounding environment, created by the city skyline.
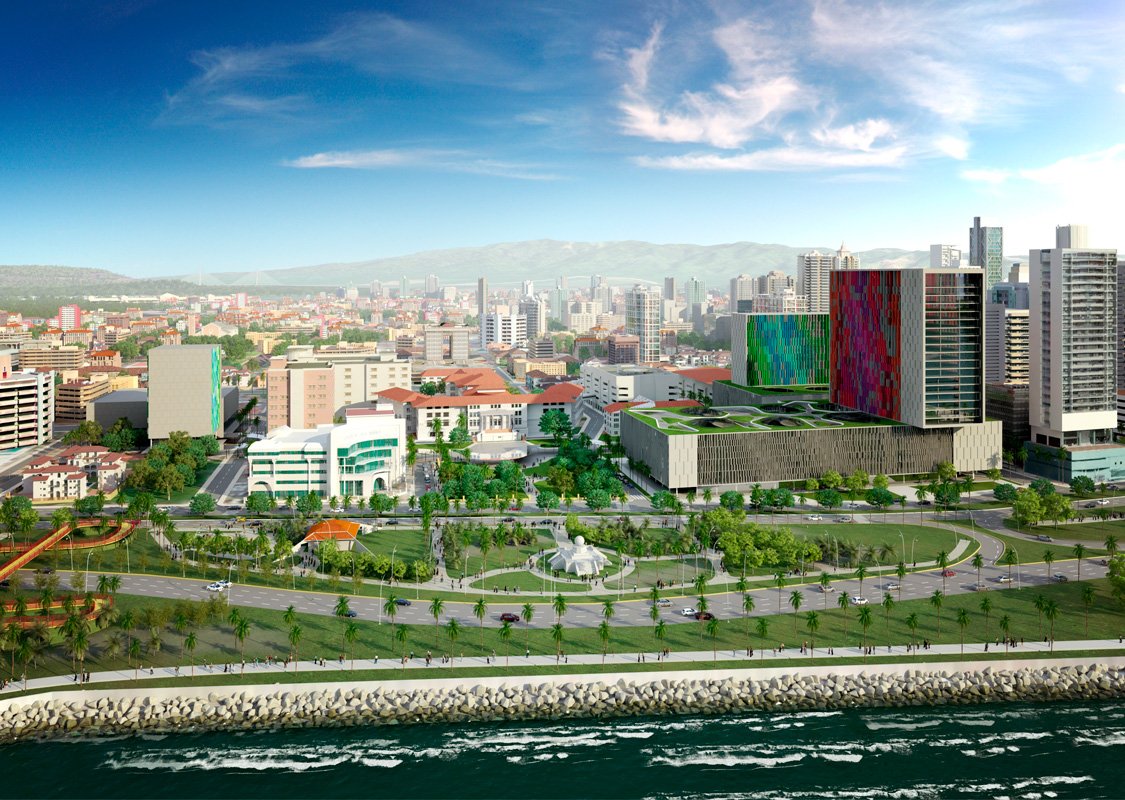
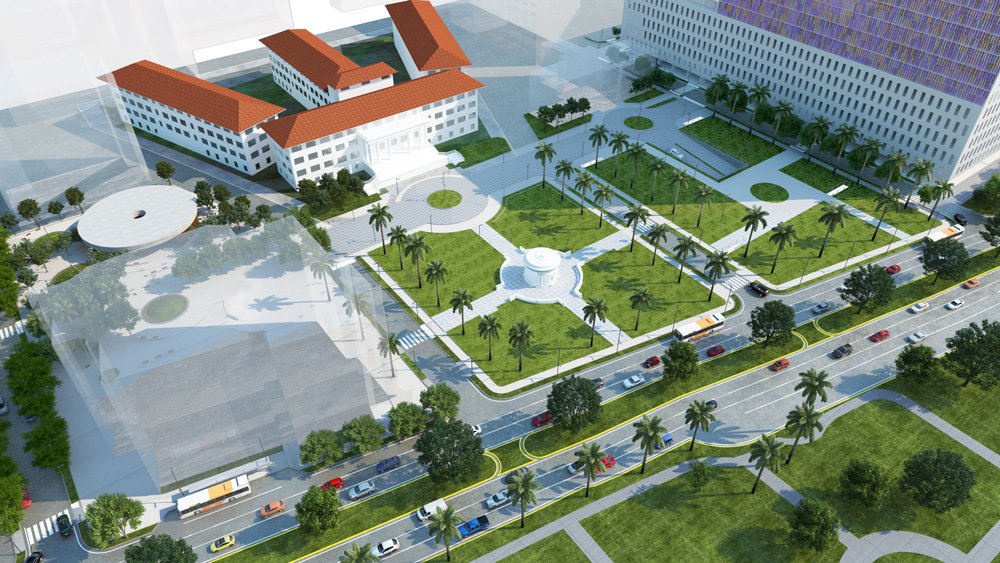
Entrances for parking are separated from those for the general services tower. Food kiosks have been relocated along 34th Street East, benefiting from a covered outdoor area.
Connecting both ends of the complex is a pergola that allows for dry passage between the parking and the hospital, providing an enjoyable walk through the gardens of Santo Tomás. This pergola symbolizes the union of new and old, highlighting the attributes of the original Santo Tomás project.
Special care has been taken in designing the ground level, prioritizing pedestrian access to the buildings and facilitating vehicular access. With Streets 34 and 38 East expected to handle the majority of pedestrian traffic, the main entrances are located on these streets. The sidewalk along Avenue 38 East, where the Metro exit is located, is widened to accommodate the entrances to both the Maternity Hospital and the Hospital del Niño.
The first floors are set back from the building facade to always provide covered pedestrian access and drop-off areas. Each hospital (Maternity and Children's) has its own internal road circling the building, separate from the public street, allowing access to the various entrances: Main, Rehabilitation, and Emergency.
To maintain the unity of the complex, the different buildings feature similar facade structures. However, each building has a distinct personality, reflecting its use and location, achieved through color schemes. Inside the hospital, children are encouraged to search for animals hidden among stripes on the walls. The hospital design combines differentiated circulations (technical/public; outpatient/inpatient; clean/dirty) with a friendly and well-lit spatial design.
The modular structure of the building allows for future adaptability, while the round courtyards create comfortable, gardened spaces that bring the organic character of the Santo Tomás gardens inside the building. The roof of the base continues this idea, increasing green space and providing patients and visitors with a tranquil area for walking and playing outdoors.
The current Outpatient Building of the Hospital del Niño will be internally remodeled to house a Research and Development Center linked to the complex.
