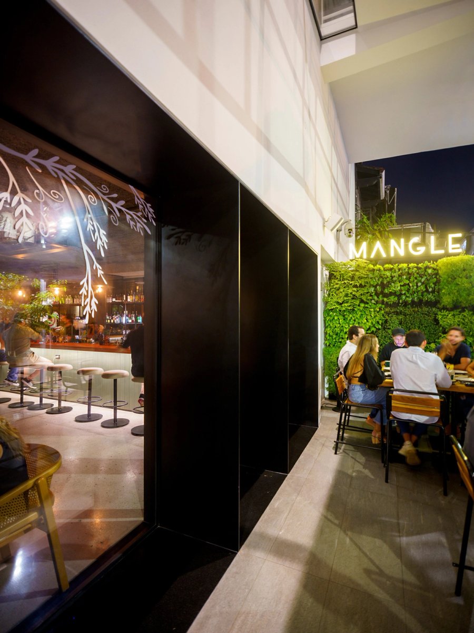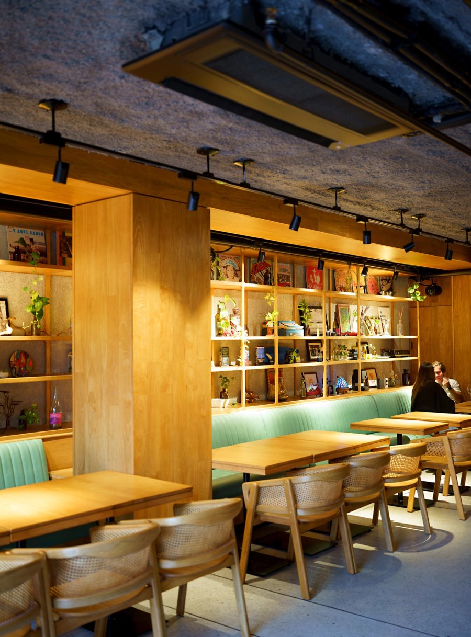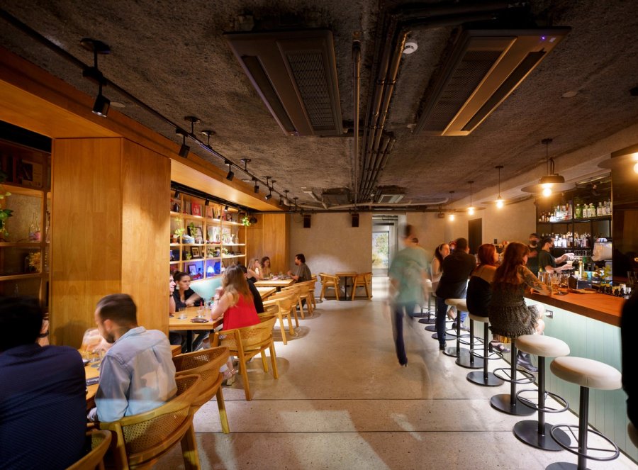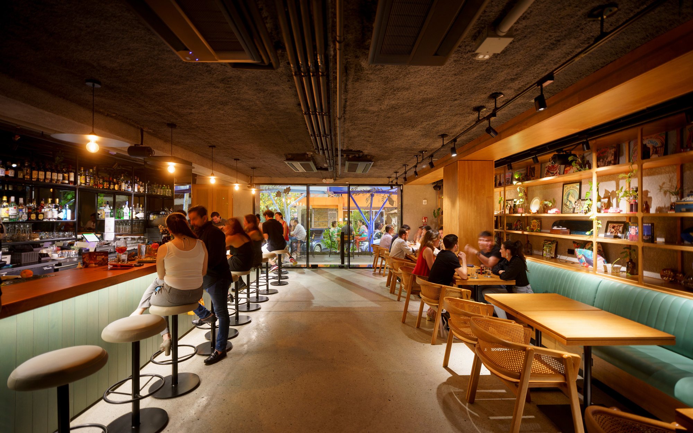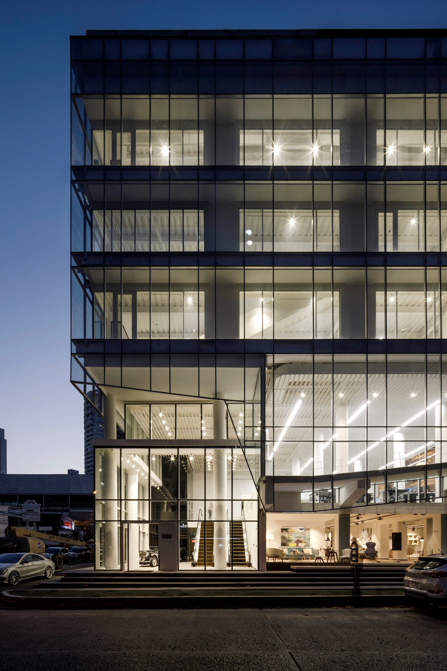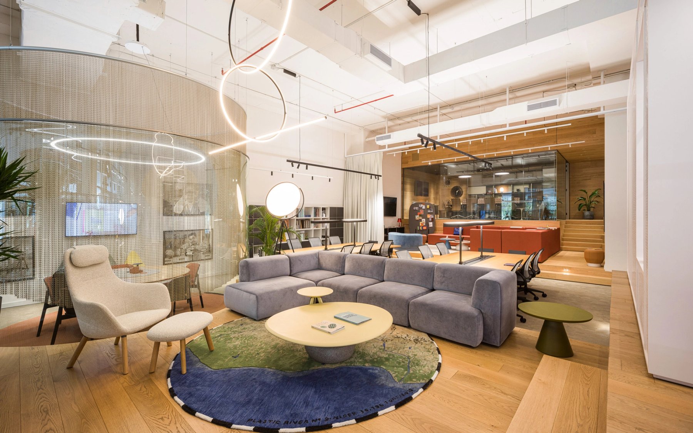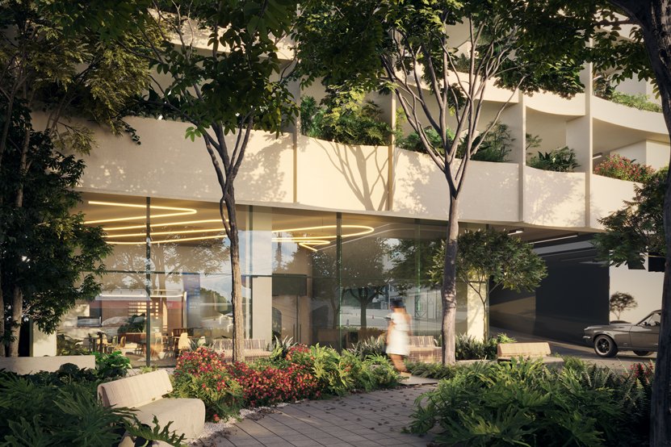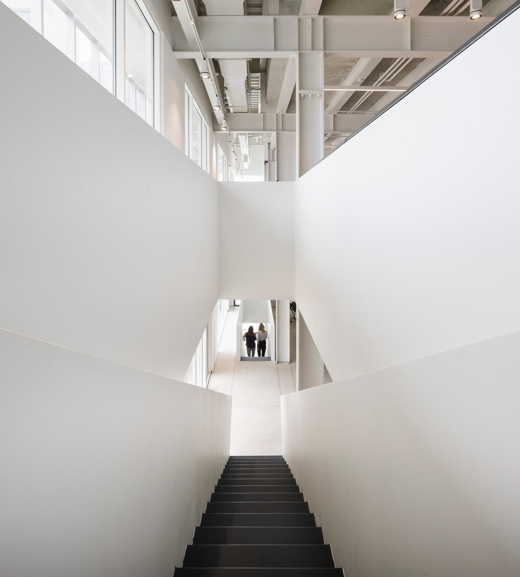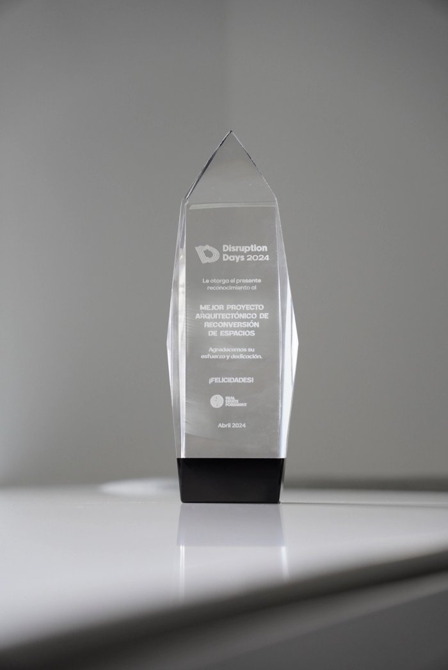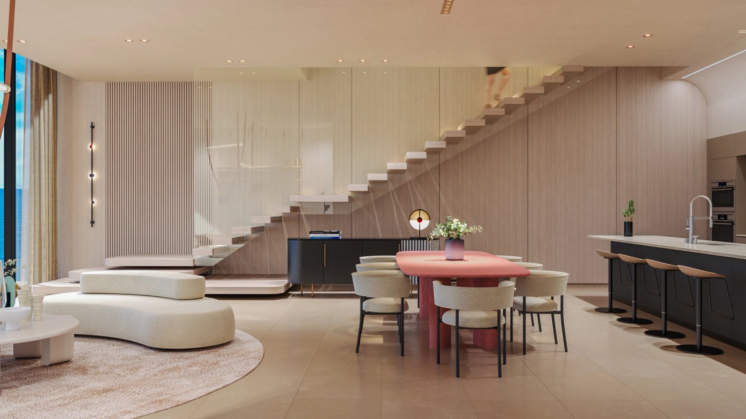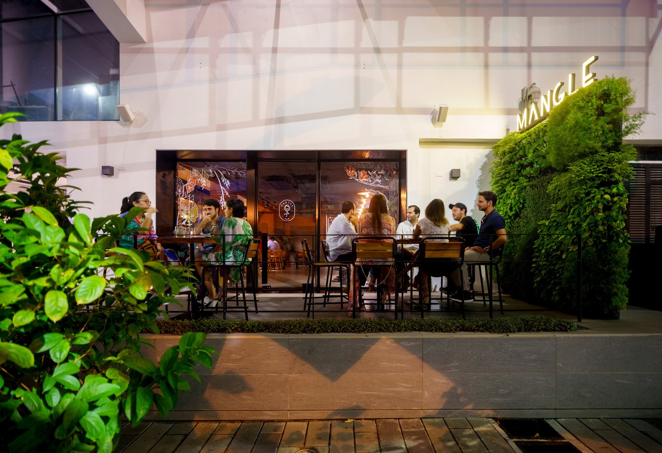
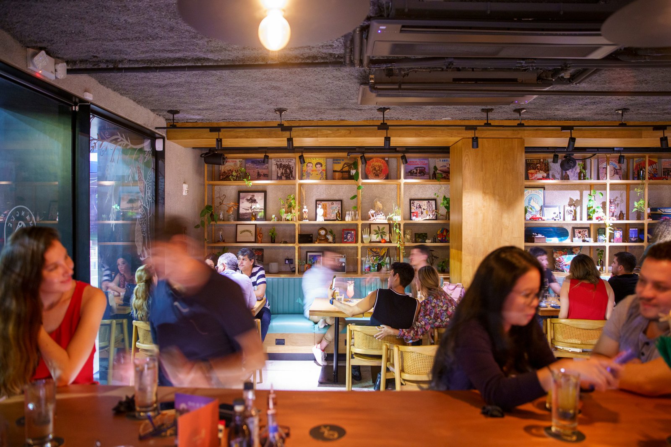
Transforming an old garage and residual area into a small speakeasy.
The primary challenge was to convert this very limited space, which was poorly conditioned with extremely low ceilings, several level differences with respect to the street, and a restricted facade, into one of the best bars in the city. A space that sparks curiosity from the outside, drawing customers into its cozy interior for a unique experience.
The space is inspired by the tropics in a unique way, drawing from the native mangroves of Panama. Tropical and orange-toned wood takes center stage, standing out against rough, gray surfaces. Vegetation and aqua tones characteristic of mangroves add color and warmth to the space.
The venue is small and narrow, creating a tube-shaped layout where functions are divided longitudinally along both sides. On one side is the bar, with a countertop finished in slightly aged copper and a front made of sea-green wooden slats. Behind the bar, a large mirror reflects the glassware, customers seated at the bar, and finally, the seating area on the opposite side.
The seating area consists of a linear wooden bench with ribbed upholstery. In front of the bench, wooden and rattan tables and chairs complete a very flexible and social space. Behind the bench, a slender, stylish wooden shelf serves as a display for a small museum of tropical memorabilia, adding originality to the space.
This project meticulously focuses on details, lighting, and materials to make the space feel spacious, welcoming, and possibly the best bar in Panama.
